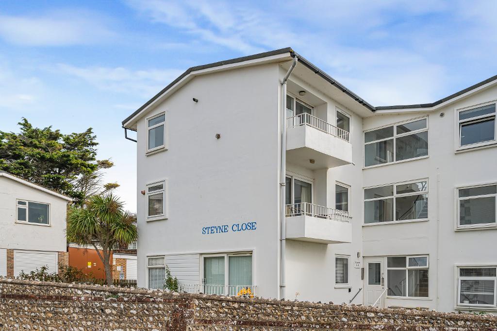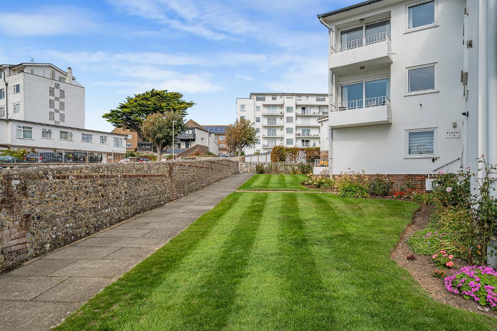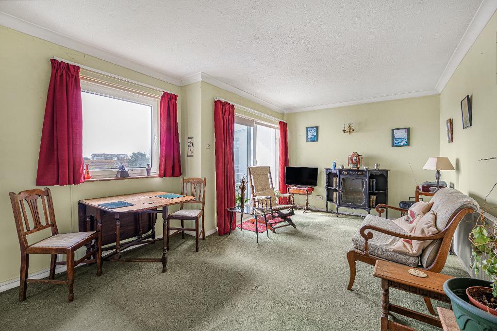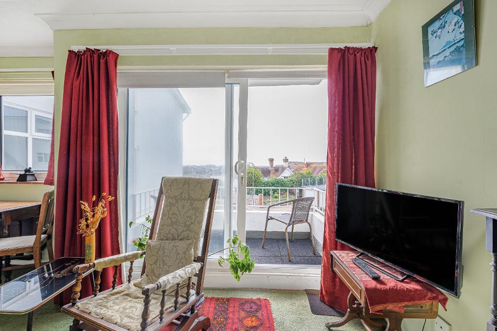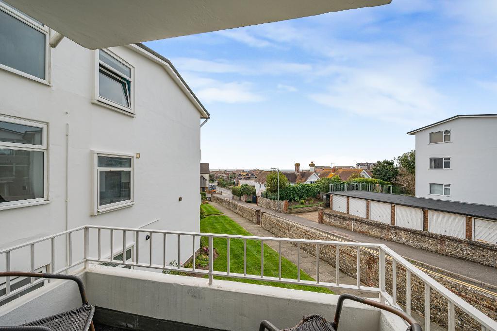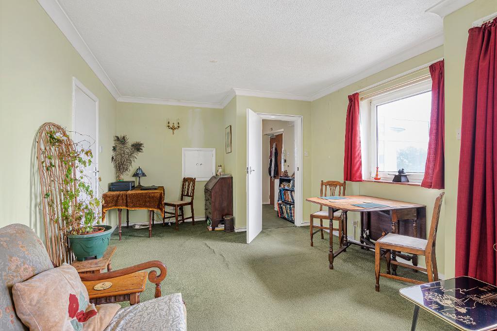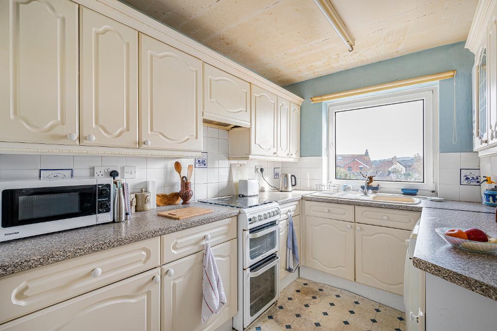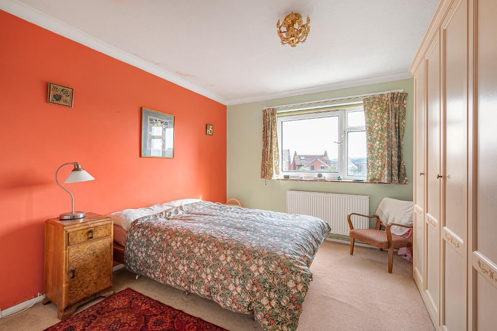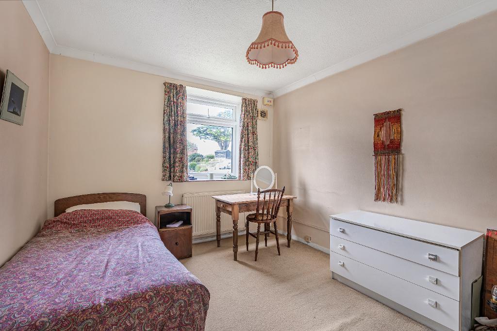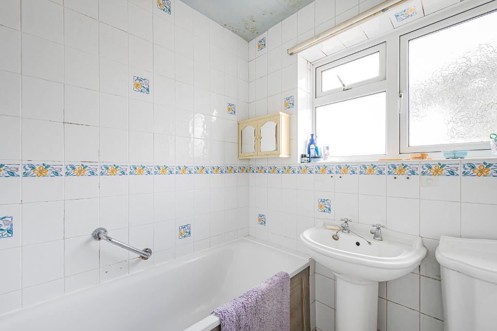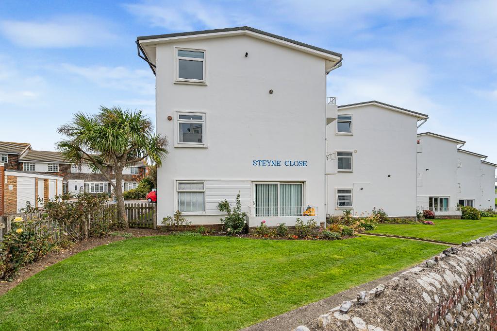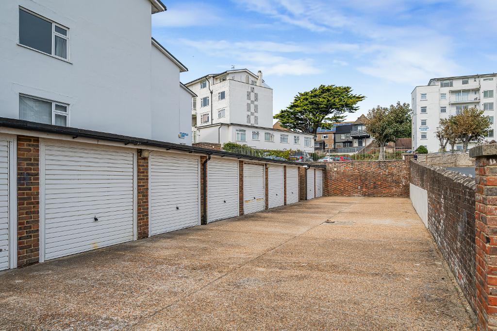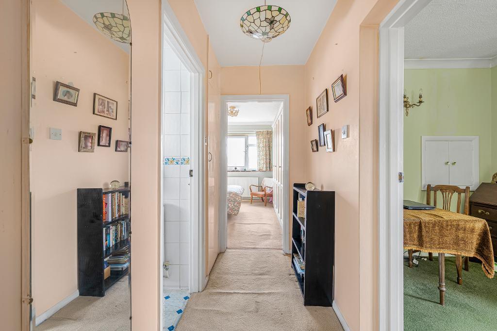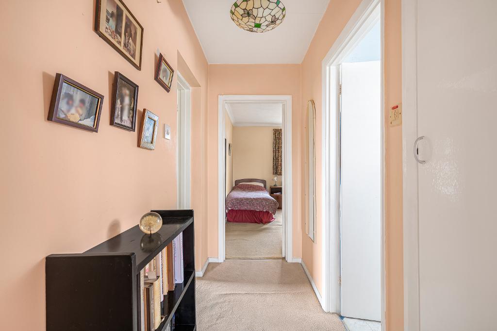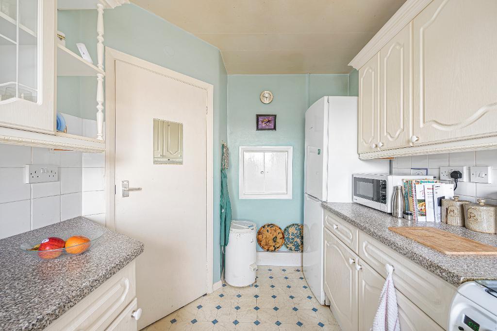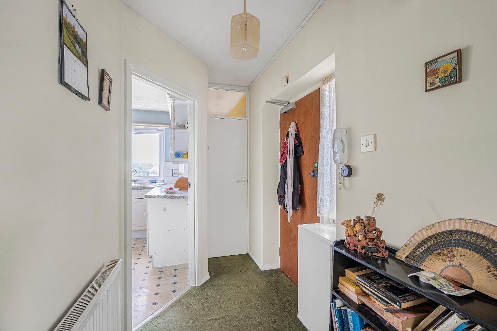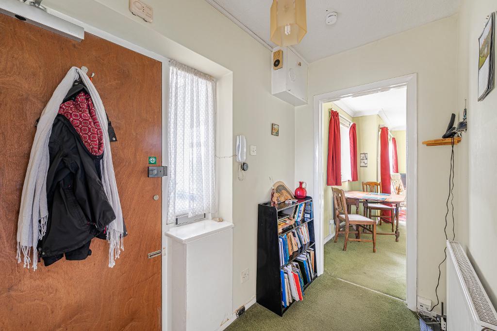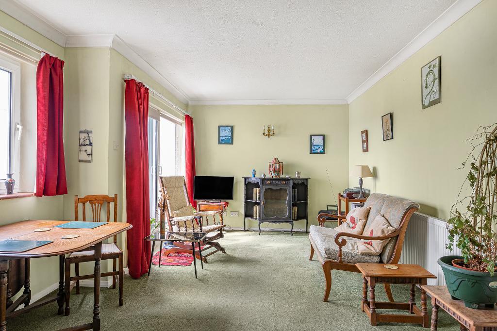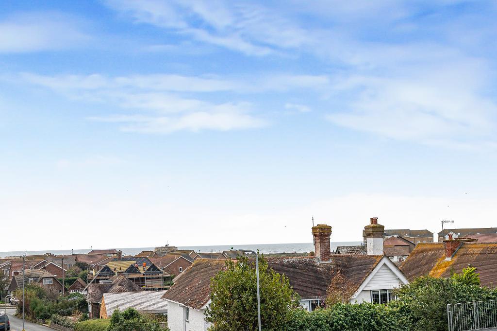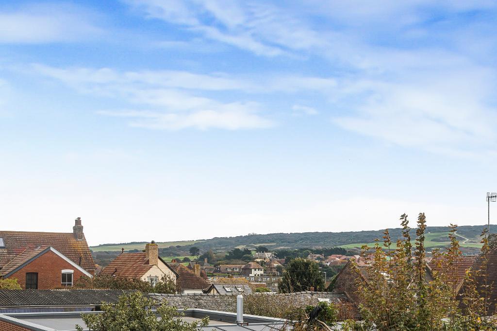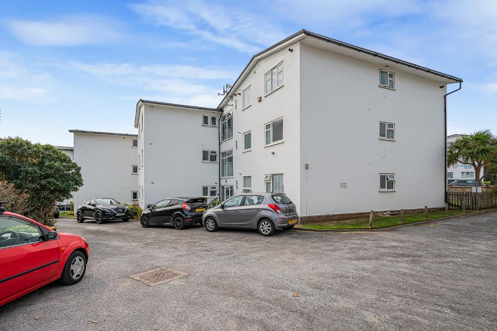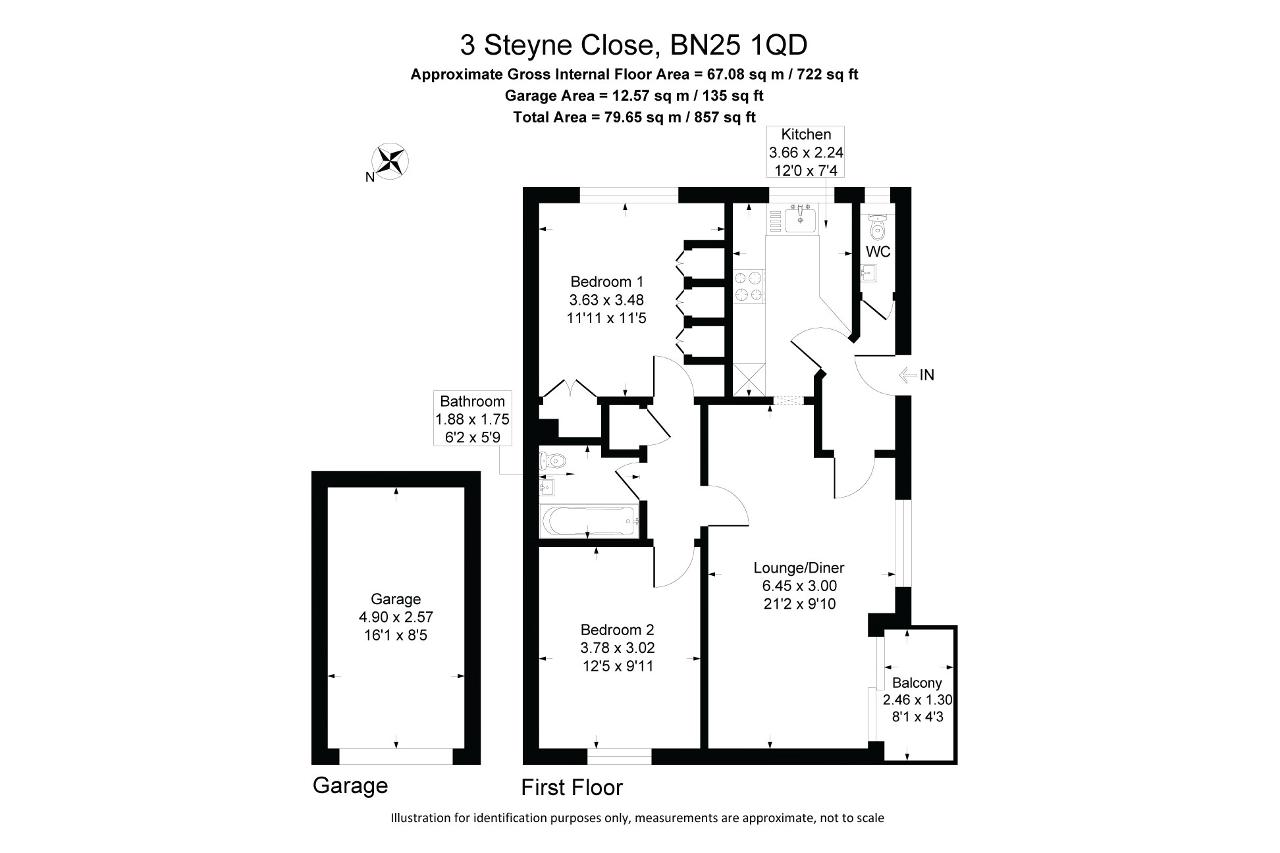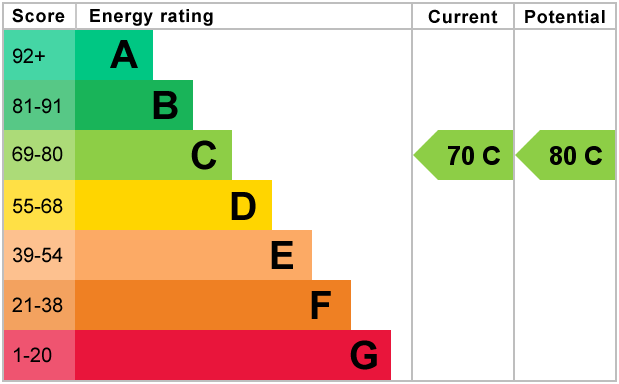Steyne Close, Seaford, BN25
2 Bed Flat - £199,950
A first floor two bedroom flat located in this purpose built block within walking distance to the town centre and seafront. The flat has a south facing balcony with a sea view and a garage.
Council tax band: C
- Current lease has 79 years remaining. The vendor tells us that the flat will be sold with a new lease.
- The annual maintenance charge £3,353.65 covering 1 April 2025 - 31 Mar 2026
- The ground rent £100pa until 2029, then £200 for next 25 years, £300 for next 25 years and £400 for next 25 years.
- First floor flat
- Balcony with sea view
- Bathroom and separate WC
- Walking distance to town and seafront
- Two bedrooms
- Garage
- Gas central heating
- Being sold with a new lease
Council tax band: C
- Current lease has 79 years remaining. The vendor tells us that the flat will be sold with a new lease.
- The annual maintenance charge £3,353.65 covering 1 April 2025 - 31 Mar 2026
- The ground rent £100pa until 2029, then £200 for next 25 years, £300 for next 25 years and £400 for next 25 years.
Ground Floor
Communal Entrance Hall
Stairs to the first floor.
First Floor
Hall
Secure entry phone system.
Lounge/Dining Room
about 21'2 x 9'10 (6.45m x 3.00m) Patio doors open to the southerly aspect balcony with a sea view.
Kitchen
about 12'0 x 7'4 (3.66m x 2.24m) Fitted with a matching range of units comprising wall cupboards and worktops with cupboards and drawers below. Space for cooker with extractor hood above. Inset sink and drainer. Wall mounted Vaillant gas combi boiler. Space and plumbing for washing machine. Space for fridge freezer. Serving hatch opens to the dining area. Window with view over rooftops towards Seaford Head.
Separate WC
Fitted with a matching white wash basin and WC.
Inner Hall
Built in cupboard.
Bedroom One
about 11'11 x 11'5 (3.63m x 3.48m) Range of fitted wardrobes and built in wardrobe. Window with easterly aspect and view over rooftops towards Seaford Head.
Bedroom Two
about 12'5 x 9'11 (3.78m x 3.02m)
Bathroom
Fitted with a matching white suite and comprising panelled bath with shower attachment off the mixer tap, pedestal wash basin and WC.
Exterior
Garage
about 16'1 x 8'5 (4.90m x 2.57m) Located close by in a block less than 50 yards from the property. Up and over door.
Outside
Well maintained communal gardens surround Steyne Close.
