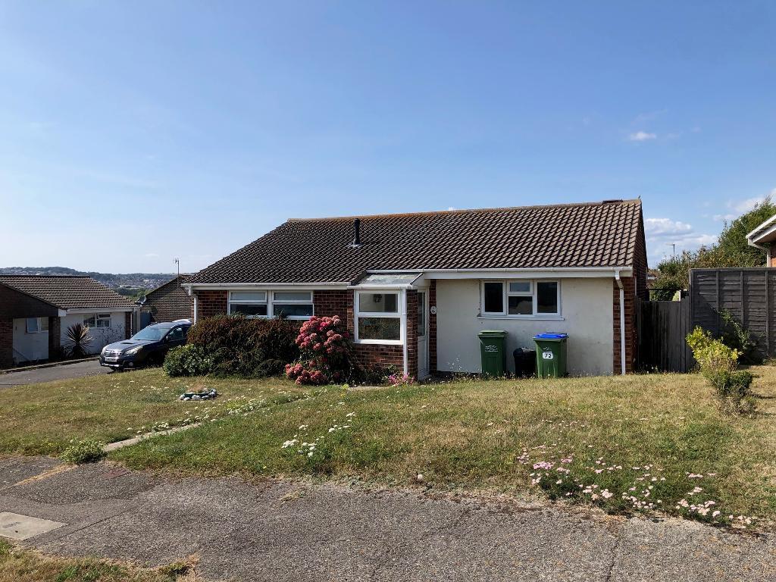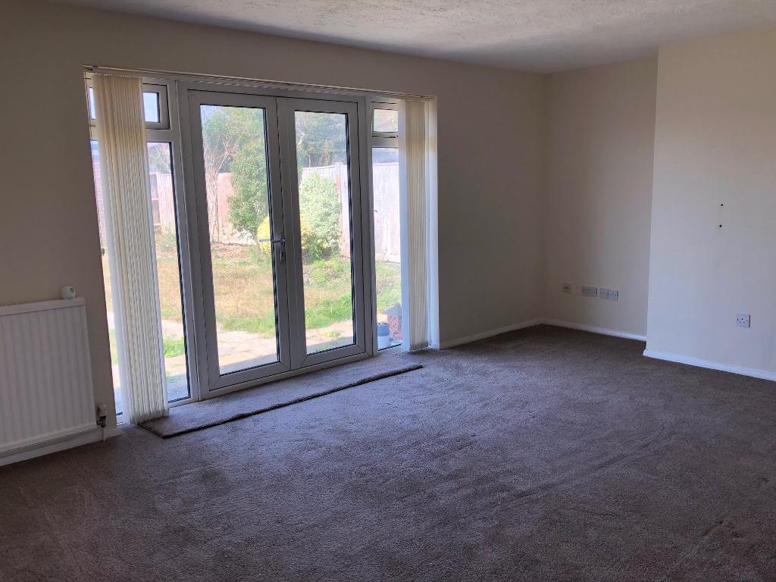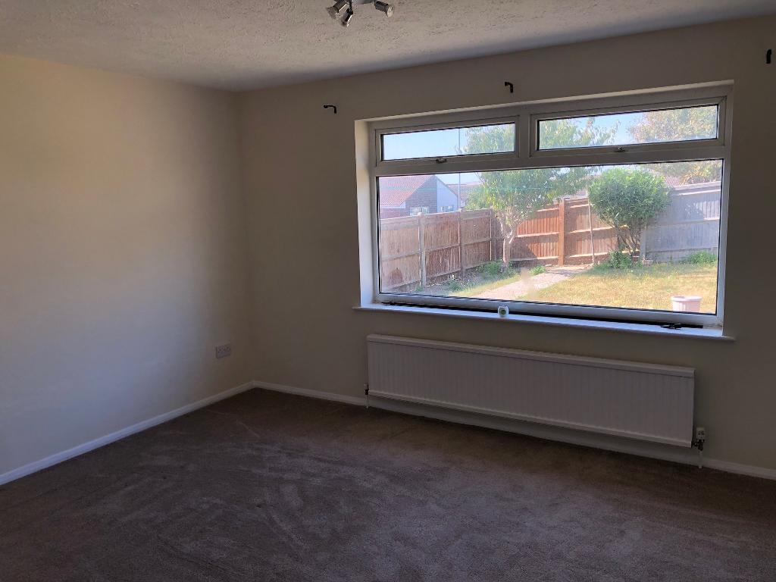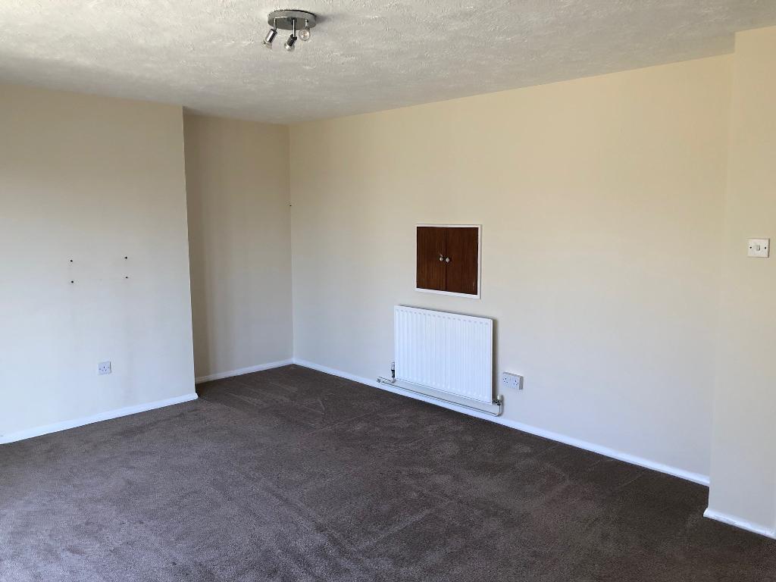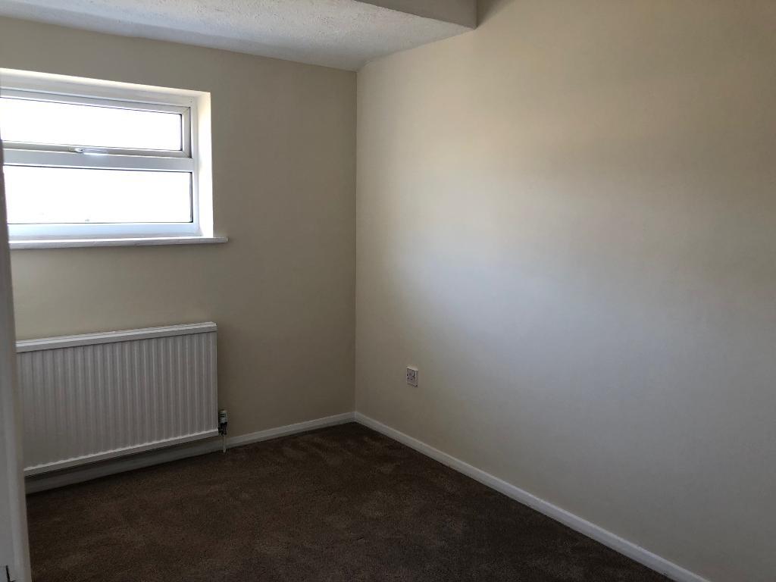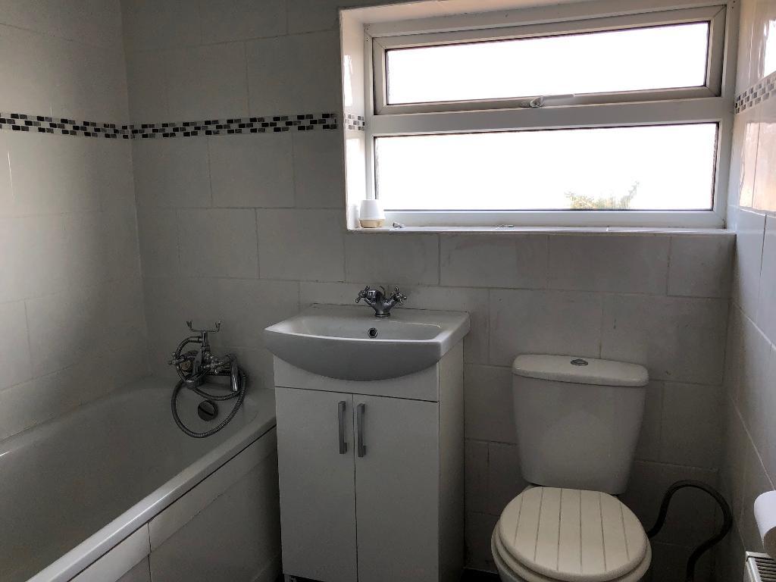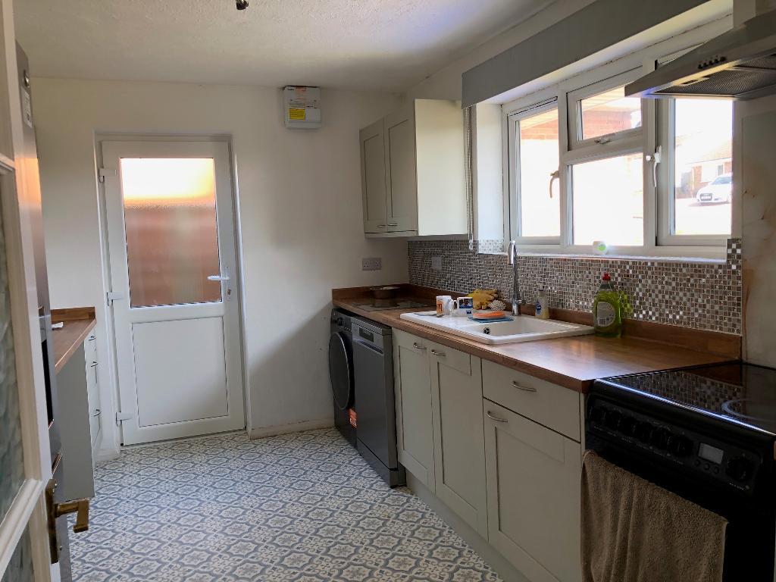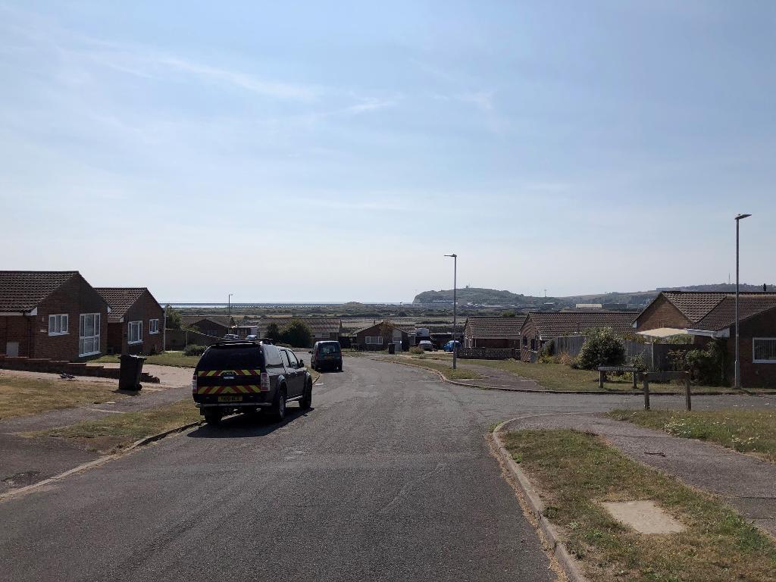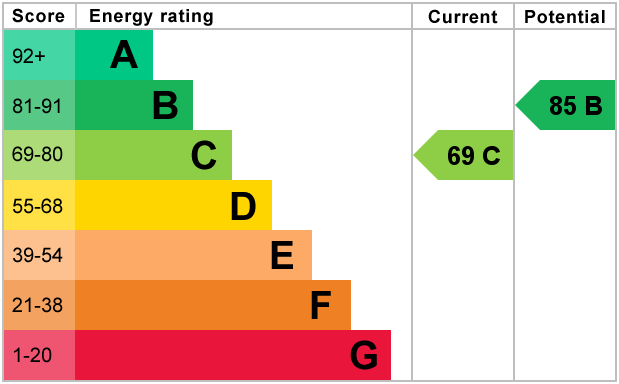Hurdis Road, Seaford, BN25
2 Bed Bungalow - £1,400 pcm
A modern detached bungalow occupying a corner plot.
No smoking, no pets.
- Detached bungalow
- Sea view towards Newhaven Harbour
- Garage with electric car charger
- Modern throughout
- Available now
- Two bedrooms
- Level corner plot
- Gas central heating
- White goods in kitchen included
Ground Floor
Entrance Porch
with fron door opening on to the Hall.
Hall
Built-in cupboard housing Vaillant gas boiler.
Lounge
about 18'0 x 13'0. French doors open to the back garden. Built in shelving and cupboards either side of the chimney breast. Serving hatch.
Kitchen
about 13'3 x 9'0. Fitted with matching range of units and comprising wall cupboards and worktops with cupboards and drawers under. ADD WHITE GOODS. Inset ceramic sink and drainer. Side door.
Bedroom One
about 14'0 x 11'9. Built in wardrobe. Window overlooking the rear garden.
Bedroom Two
about 11'0 x 6'9. Built in cupboard.
Bathroom
Matching white suite comprising panelled bath with shower above, wash basin with vanity cupboard below, WC.
Exterior
Outside
Front garden mainly of lawn. Path leads to the front door. Side gate provides access to the back garden. The rear garden has a paved area immediately behind the bungalow. A path leads to a rear gate that provides access to the garage and driveway.
Garage
about 16'0 x 8'0. Up and over door, power and light. Attached to the side of the garage is an electric car charging unit.
