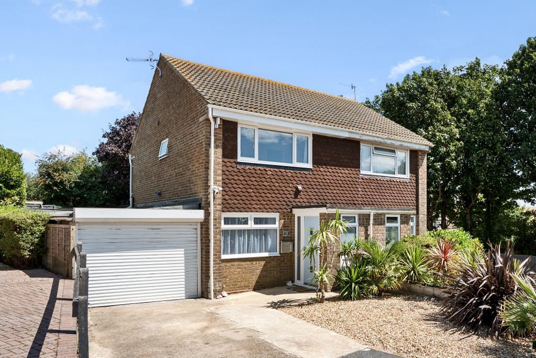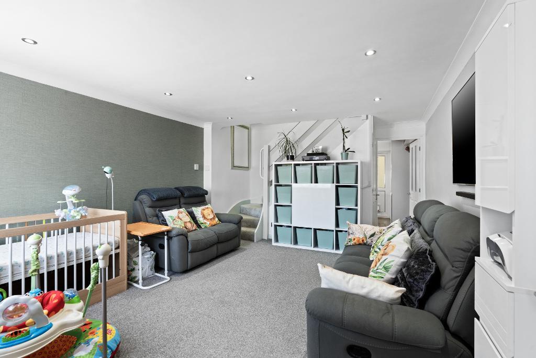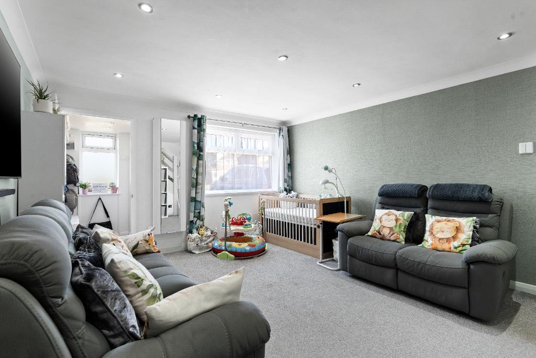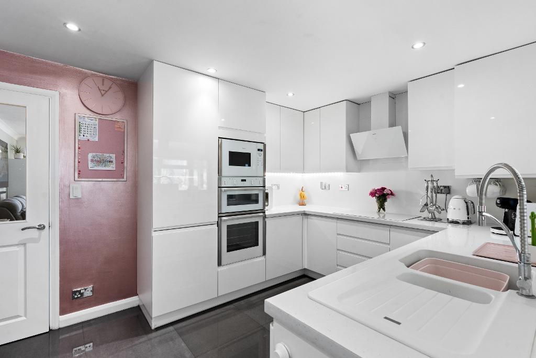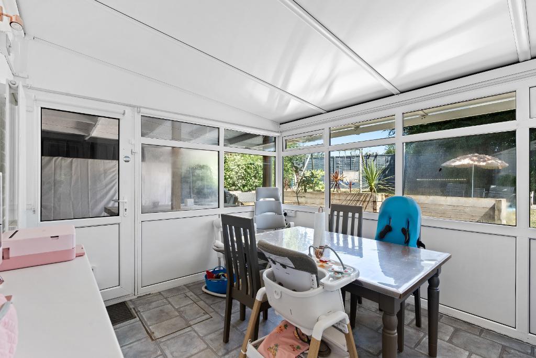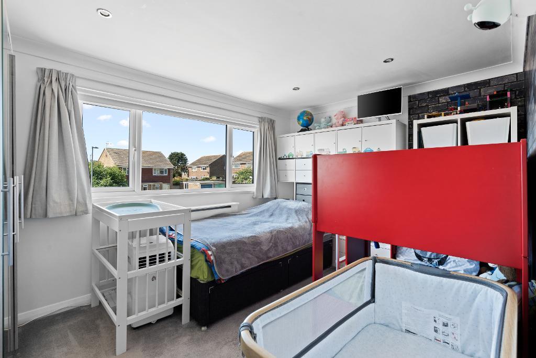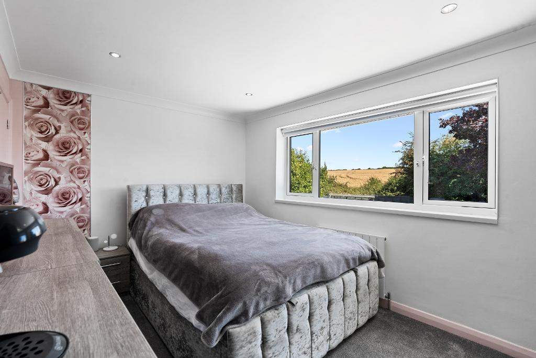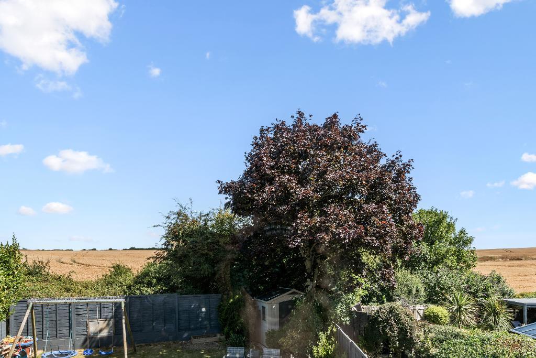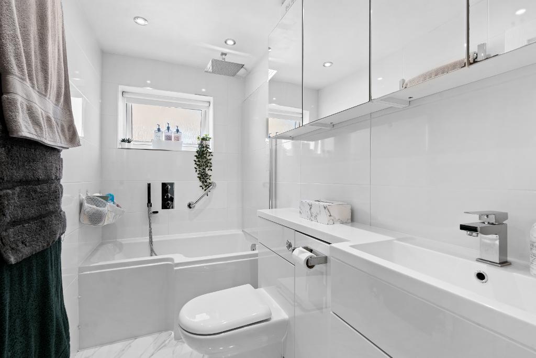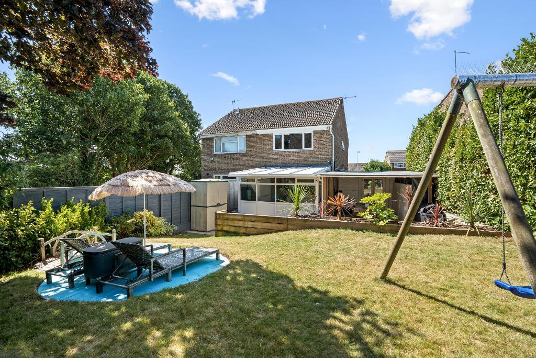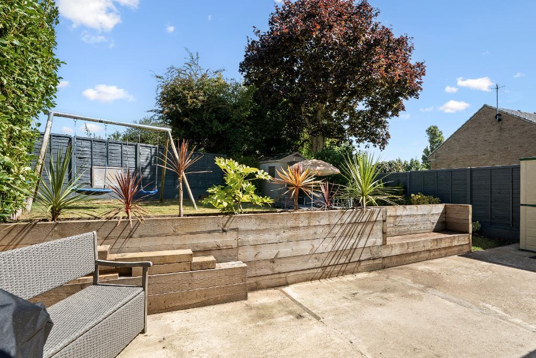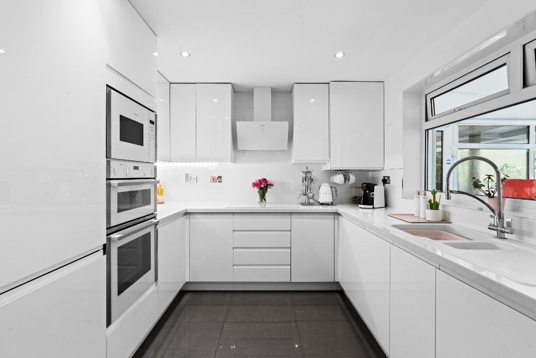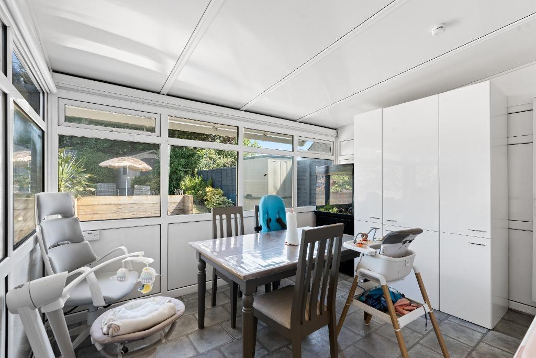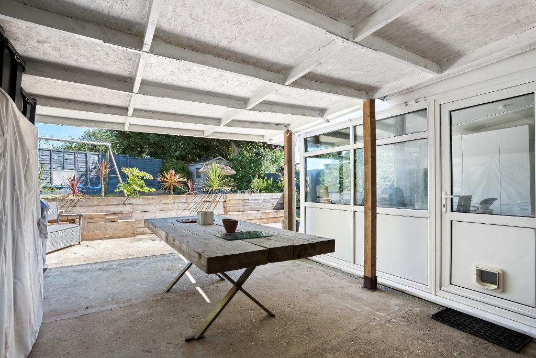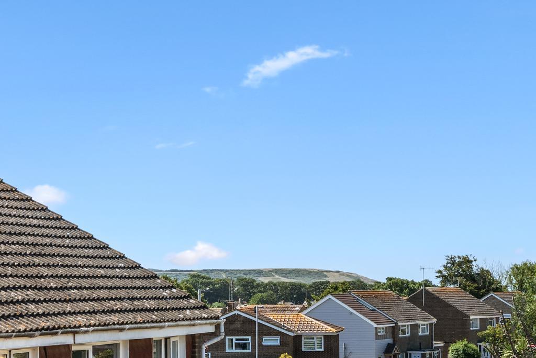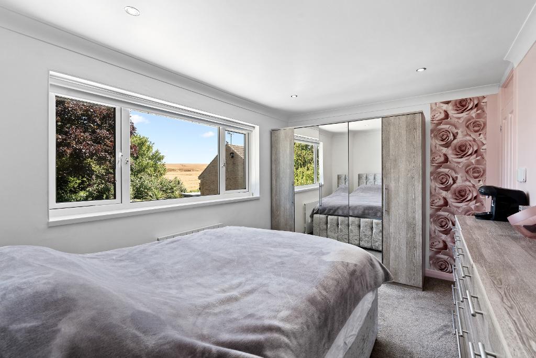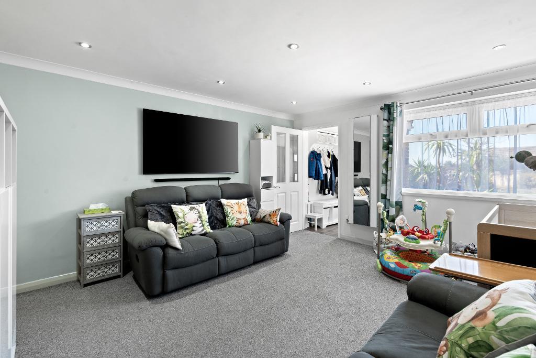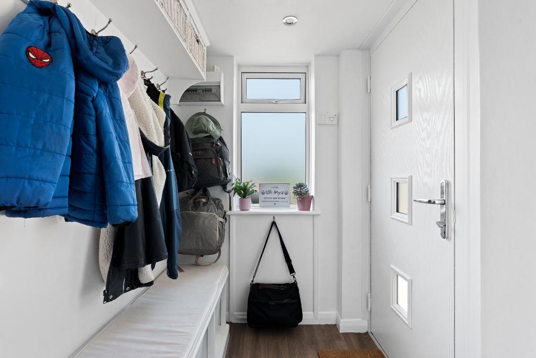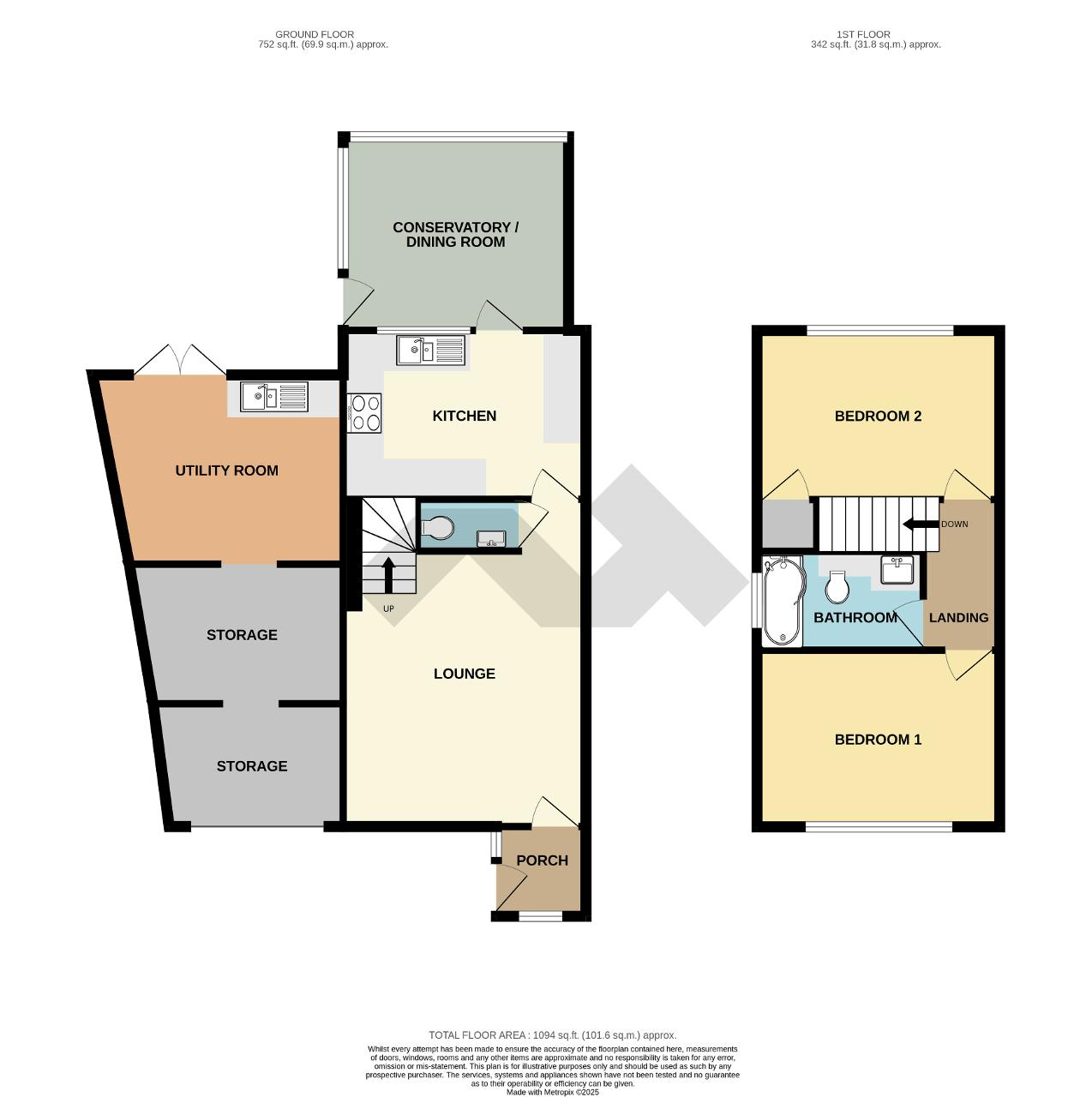Queensway, Seaford, BN25
2 Bed House - £350,000
A well presented two bedroom semi detached house in this popular residential area close to local primary school, bus routes and backing onto open countryside. The house is in excellent decorative order throughout with smart heating system and smart Hue lighting.
Council tax band: C
The property benefits from the following:
Outdoor hot and cold taps, Fibre To The Property (FTTP), Tado smart heating, Philips Hue smart lighting throughout, Motion sensors for automatic lights in porch, kitchen, downstairs toilet and garage, New front windows & frames (lounge & front bedroom) and new bathroom window (2021). Bedroom 2 window glass also renewed.
- Semi detached house
- Excellent decorative order
- Off road parking for two vehicles
- Downstairs WC
- Two double bedrooms
- Backs onto open countryside
- Storage areas and utility room
- Landscaped back garden
Council tax band: C
The property benefits from the following:
Outdoor hot and cold taps, Fibre To The Property (FTTP), Tado smart heating, Philips Hue smart lighting throughout, Motion sensors for automatic lights in porch, kitchen, downstairs toilet and garage, New front windows & frames (lounge & front bedroom) and new bathroom window (2021). Bedroom 2 window glass also renewed.
Ground Floor
Porch
New front door (fitted 2024) opens to the entrance porch and further door opens to the lounge. The two windows in the porch were also fitted in 2024.
Lounge
about 17'5 x 12'11 (5.3m x 3.9m) Stairs to the first floor. Window to the front aspect.
Cloakroom
Fitted with a matching white wash basin with vanity cupboard below and WC.
Kitchen
about 12'11 x 9'0 (3.9m x 2.7m) Fitted with a range of matching modern white units and comprising wall cupboards and worktops with cupboards and drawers below. Inset induction hob with extractor hood above. Eye level double electric oven and microwave combi grill. Integrated fridge freezer and dishwasher. Integrated under counter fridge. Inset one and a half bowl sink and drainer, under the sink is a mains water filtration system. Concealed, wall mounted gas combination boiler.
Conservatory / Dining Room
about 12'6 x 10'4 (3.8m x 3.1m) Door opens to the back garden.
First Floor
Landing
Access to loft space with pull down loft ladder. The loft is fully insulated and boarded.
Bedroom One
about 12'11 x 9'5 (3.9m x 2.9m) Window to the front aspect with southerly views.
Bedroom Two
about 12'11 x 9'0 (3.9m x 2.7m) Built in storage cupboard. Window to the rear aspect with views over the back garden towards open countryside.
Bathroom
about 8'6 x 4'6 (2.6m x 1.4m) Fitted with a matching, modern white suite and comprising L shaped panelled bath with shower above and hinged glass shower screen, wash basin with vanity cupboard below and WC. Heated chrome towel rail.
Exterior
Storage Areas
about 9'3 x 6'5 (9.3m x 2.0m) and 10'6 x 7'5 (3.2m x 2.3m). First storage area is accessible via a smart roller garage door opening/closing using a Remootio control unit. Open to the second storage area.
Utility Room
about 13'4 x 10'1 (4.1m x 3.1m) Space and plumbing for washing machine. Spaces for tumble dryers. Area of worktop with inset stainless steel one and a half bowl sink and drainer.
Outside
Front garden with cement and gravel driveway areas proving off road parking spaces. Some feature planting with raised wooden sleeper retaining wall.
Back garden with covered outdoor dining space opening to a level concrete area. Wooden sleepers retain the upper part of the garden and create a space for planting. The upper part of the garden has an area of lawn and an established tree and shrubs.
