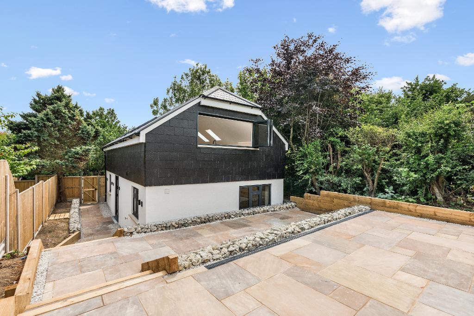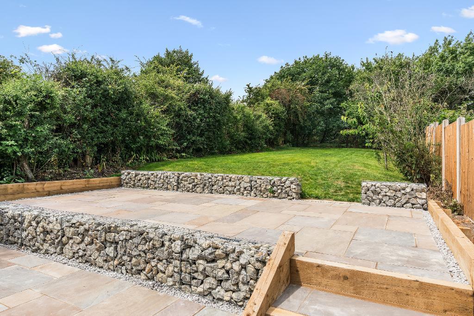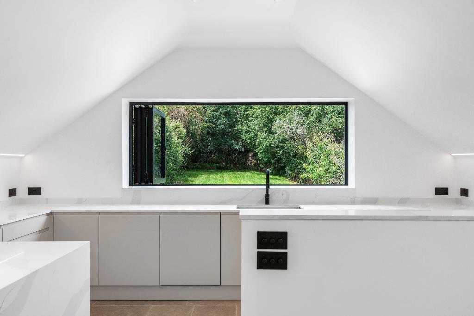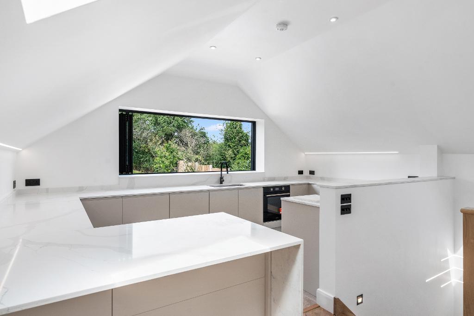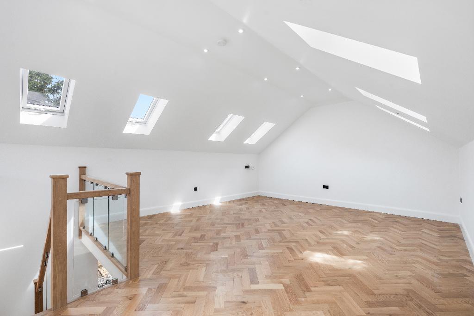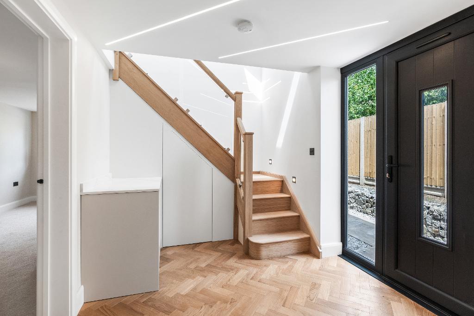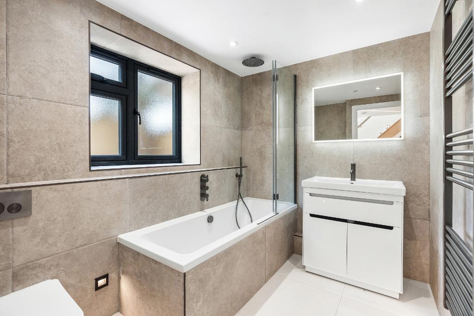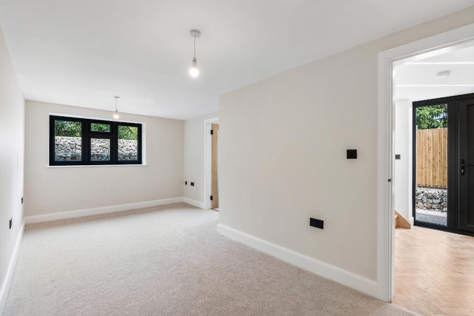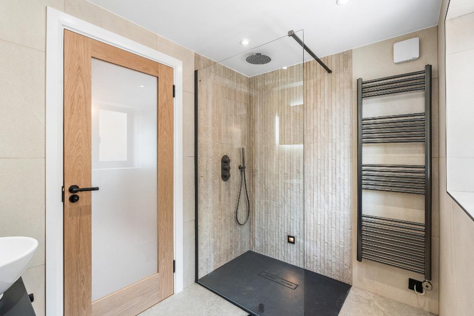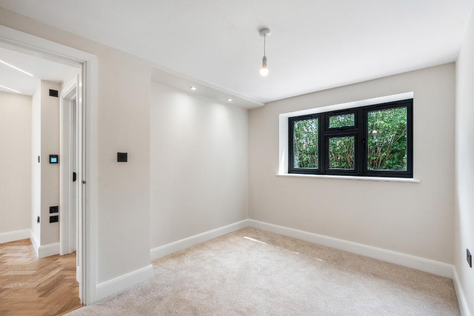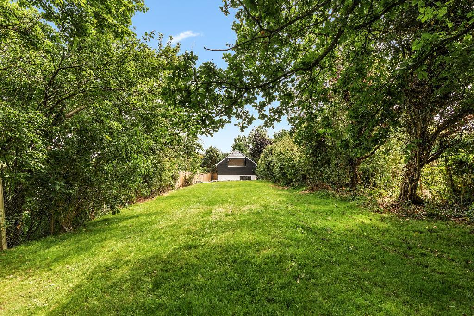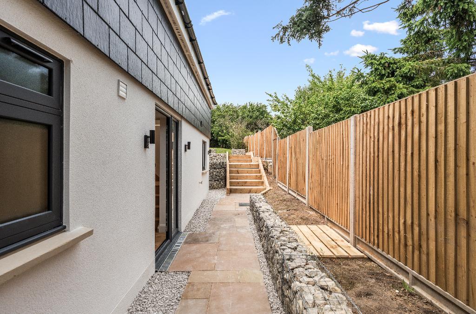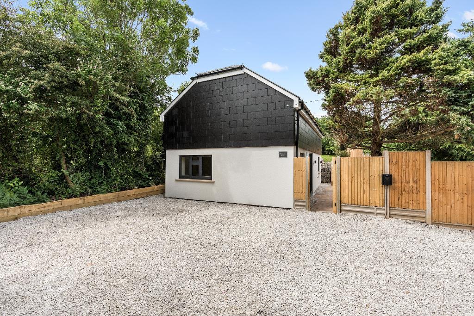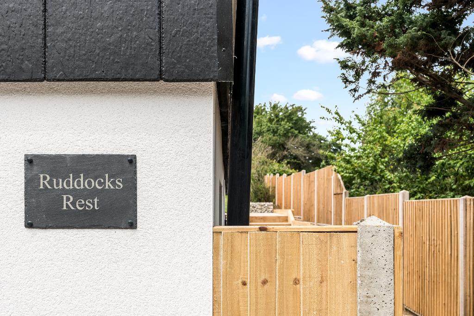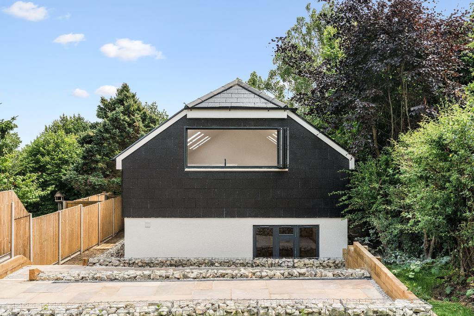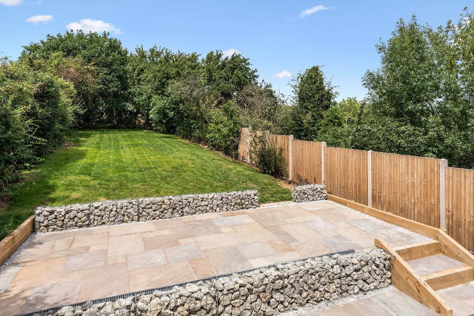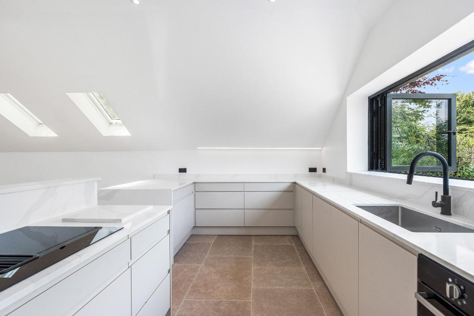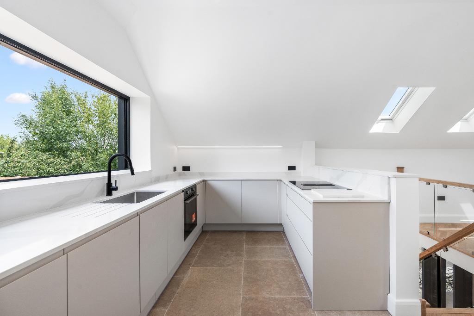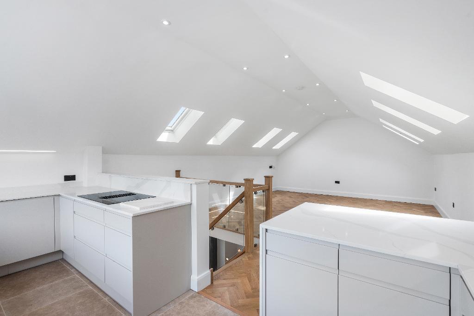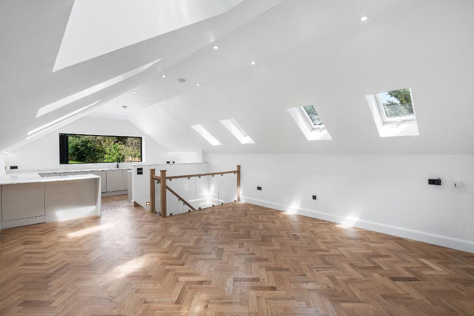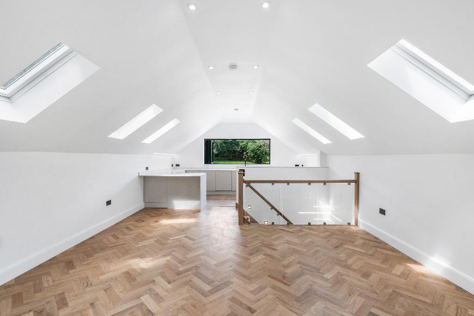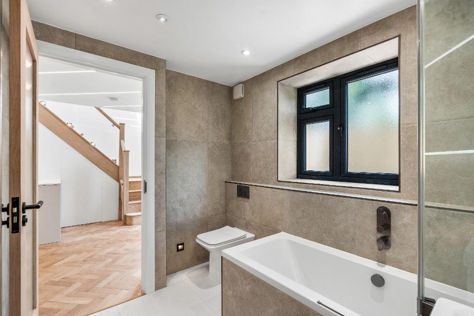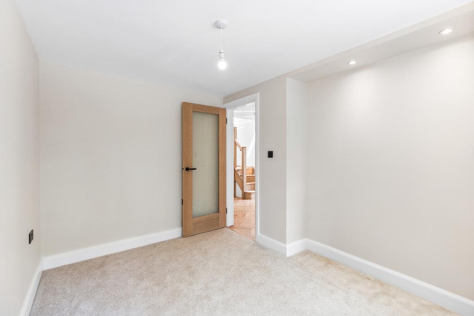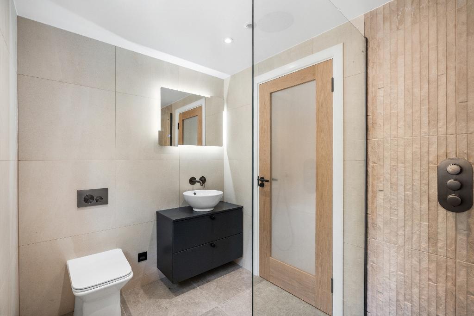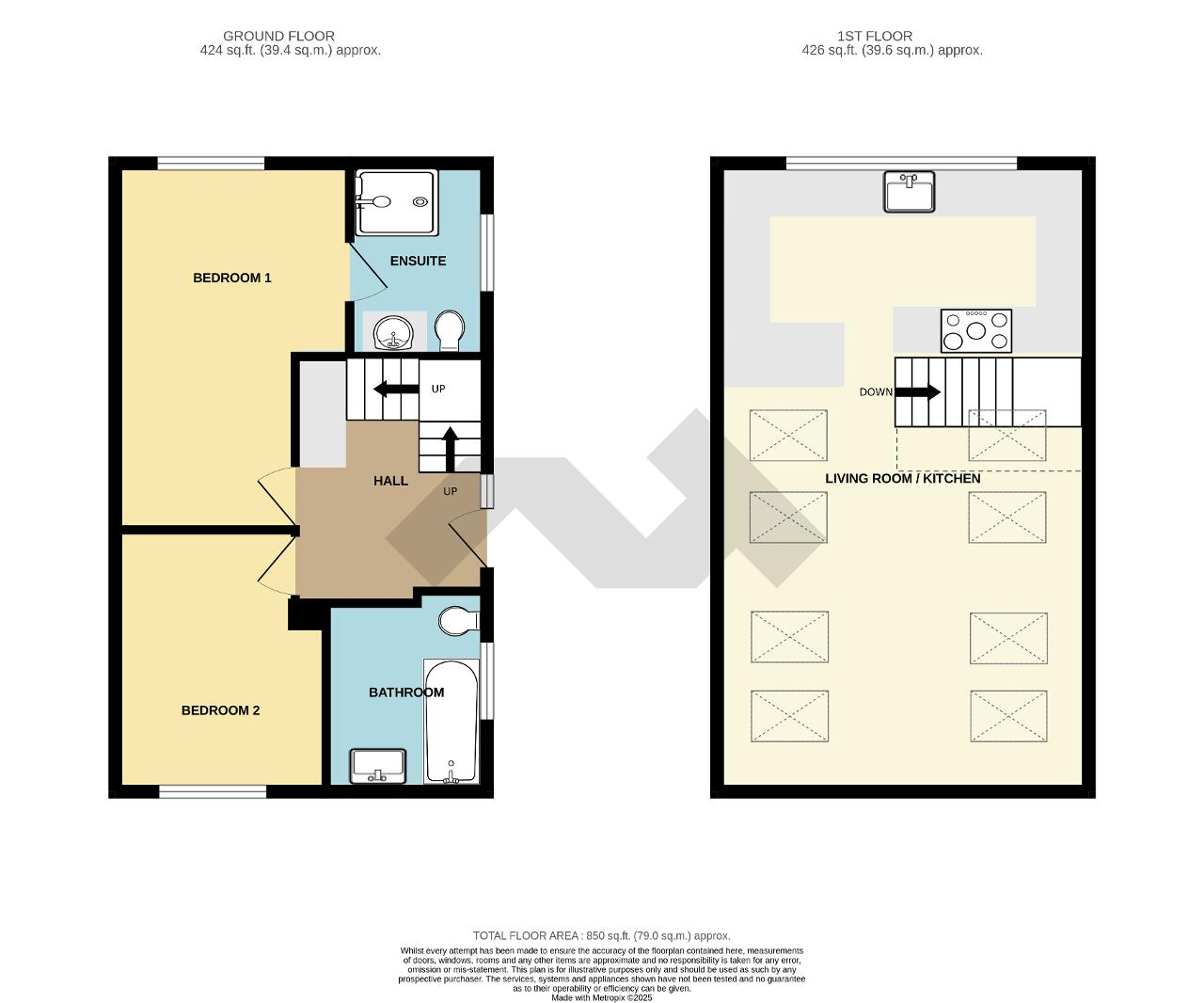Station Road, Berwick, BN26
2 Bed House - £475,000
A newly converted two bedroom house in this sought after semi rural setting and conveniently situated for Berwick railway station which provides commuter services to Hastings, Lewes, Eastbourne, Brighton and London Victoria. The property has been finished off to a high standard throughout and has a beautifully landscaped garden.
The property has solar panels with solar specific electric heating.
The property comes with a Professional Consultants Certificate.
- Newly built two bedroom house
- Generous landscaped garden
- Beautifully designed to a high standard
- 10 year new build structural warranty
- Tucked away in a quiet location
- Master bedroom with en-suite
- Close to breathtaking Sussex downs walks
- Solar PV panels
The property has solar panels with solar specific electric heating.
The property comes with a Professional Consultants Certificate.
Ground Floor
Hall
Built in under stairs cupboard. Worktop with integrated washer/dryer below. Herringbone parquet flooring. Stairs to the first floor.
Bedroom One
about 18'7 x 10'0 (5.66m x 3.05m) narrowing to 7'8 (2.34m) Window to the rear aspect.
Ensuite Shower Room
Fitted with a modern white suite comprising circular wash basin with vanity drawers below and steam-free illuminated mirror above. Low level WC with dual flush. Shower tray with dual head shower unit. Heated towel rail. Low level recessed lighting with sensor activation. Under floor heating.
Bedroom Two
about 11'2 x 9'0 (3.40m x 2.74m) Window to the front aspect.
Bathroom
about 8'0 x 6'6 (2.44m x 1.98m) Fitted with a matching modern suite and comprising panelled bath with dual head shower unit over. Wash basin with vanity unit below and steam-free illuminated mirror above. Low level WC with dual flush. Heated towel rail. Low level recessed lighting with sensor activation. Under floor heating.
First Floor
Open plan Living Room / Kitchen
Total floor space about 30'3 x 16'3 (9.22m x 4.95m) Living room area with herringbone parquet wooden flooring. Velux windows.
Kitchen fitted with a range of matching base level units and with quartz worktops above. Inset electric induction hob with integrated extractor unit. Built in electric oven. Inset stainless steel sink with single lever pull out spray tap. Integrated fridge, freezer and dishwasher. Cupboard with integrated bin. Recessed mood lighting. Bi-fold 3 metre wide opening window with view over the back garden.
Exterior
Outside
Shared driveway leads to the parking area which is shared with 3 Station Cottages. Ruddocks Rest has an allocated parking space with an electric car charging point. Timber gate opens to the side of the property and path leads down the side of the house to the front door and continues to the back garden.
The back garden has steps up to two paved terraces and a sizeable lawn area beyond with well established planting. To the rear of the lawn is a large wooded area.
