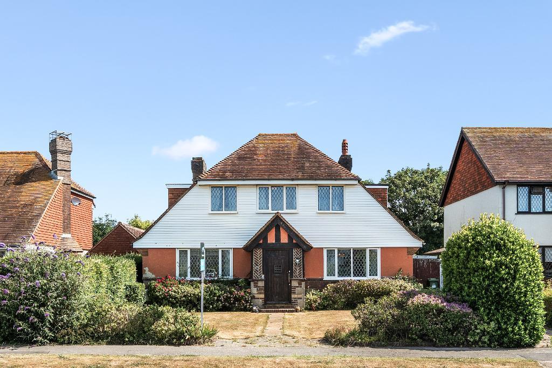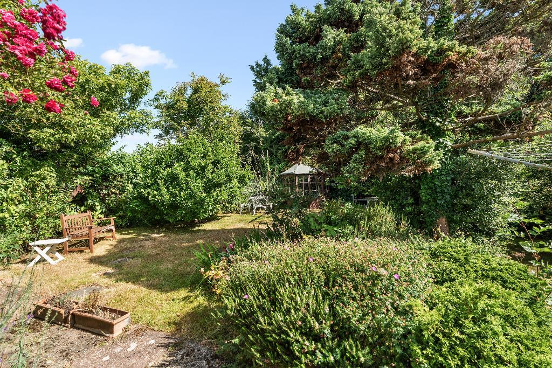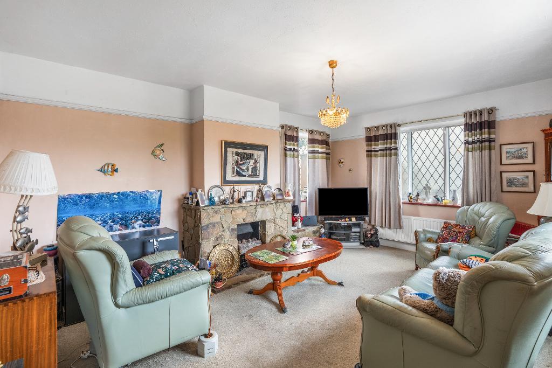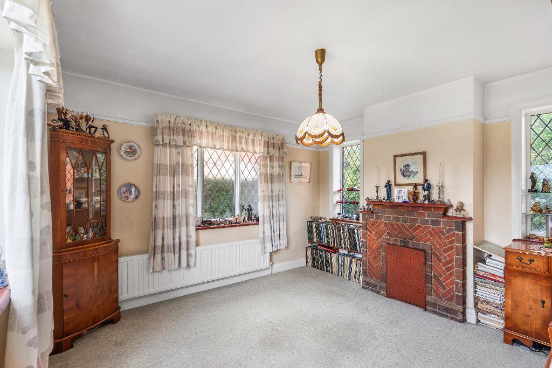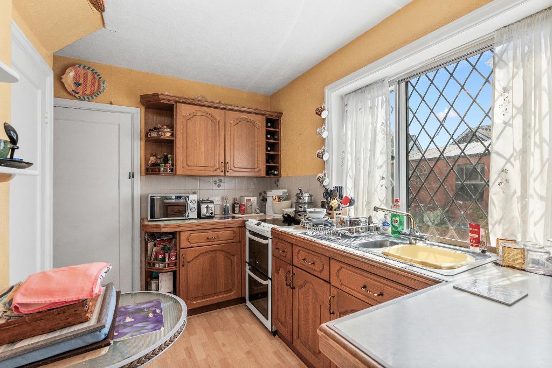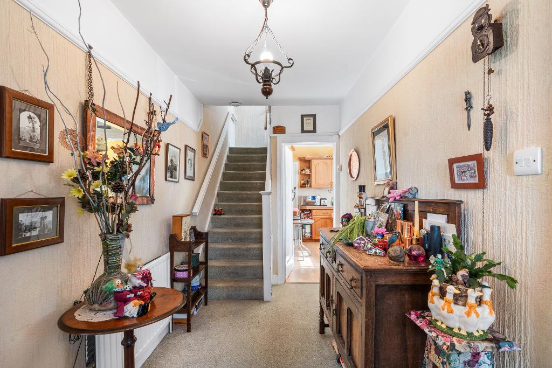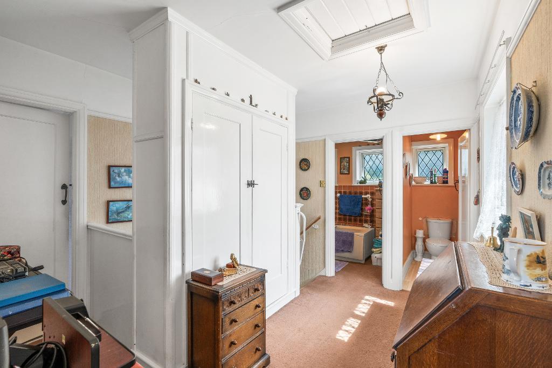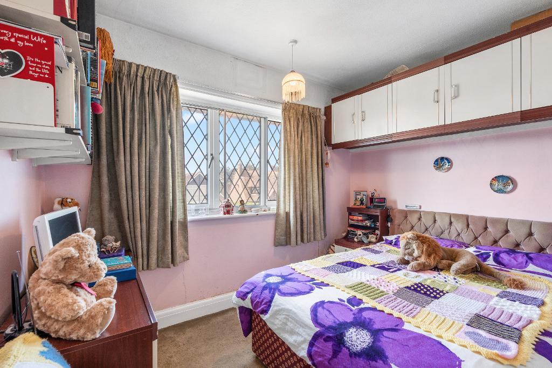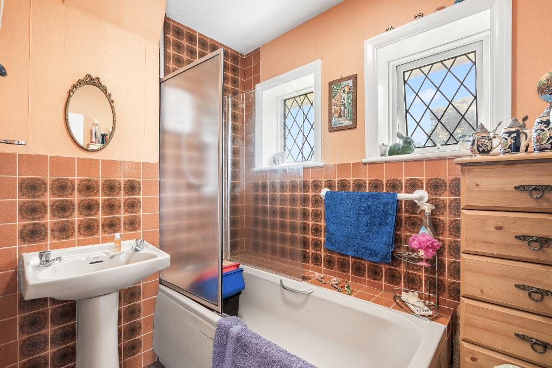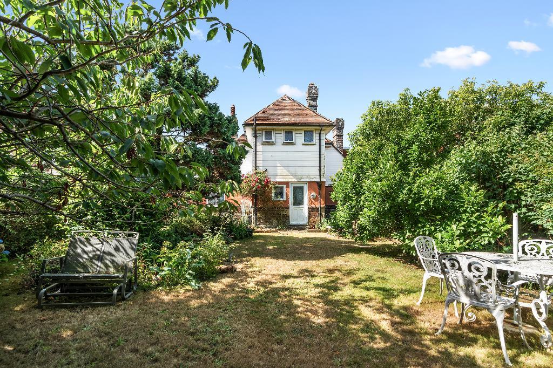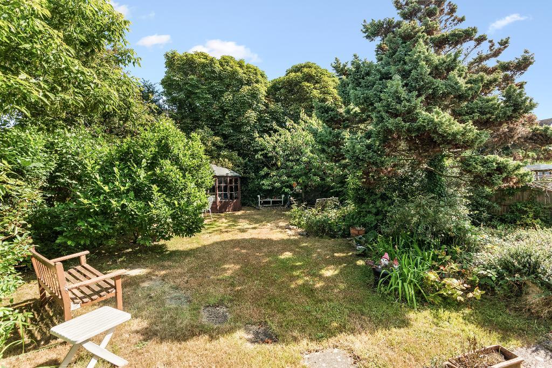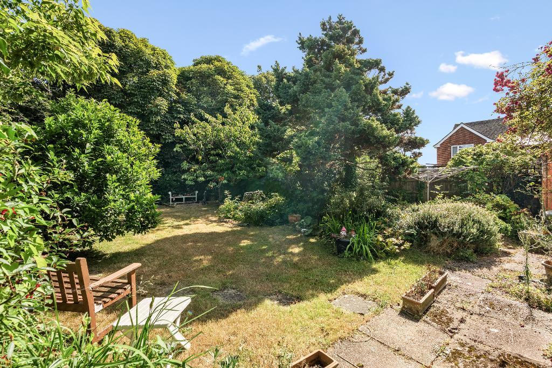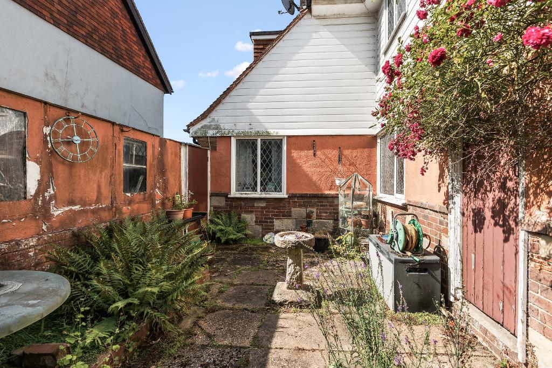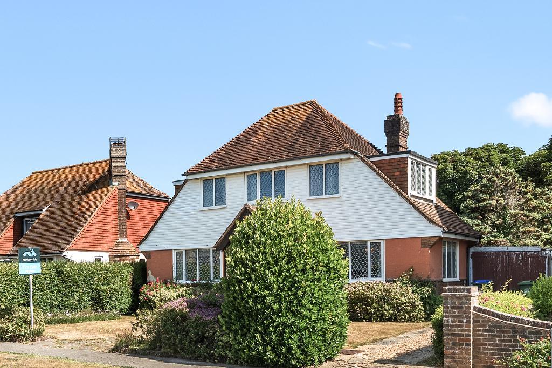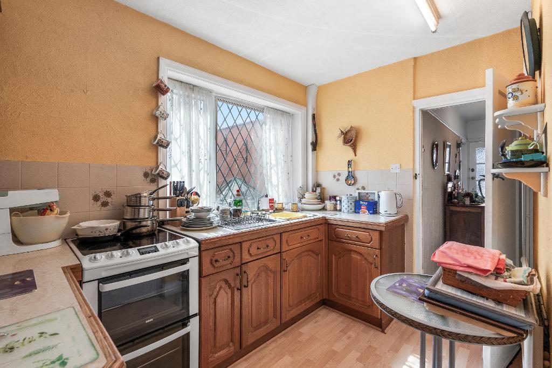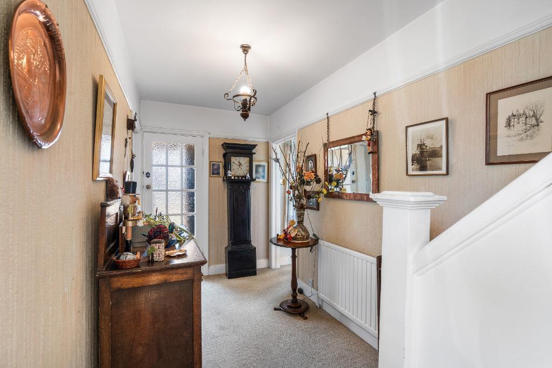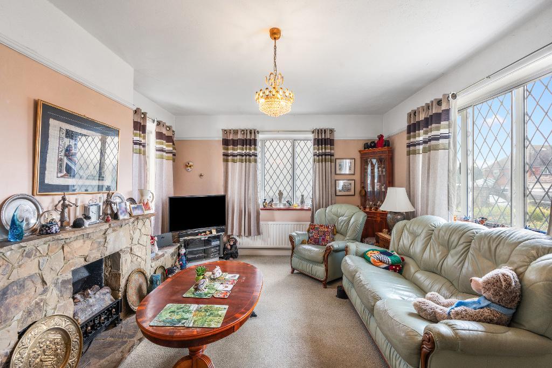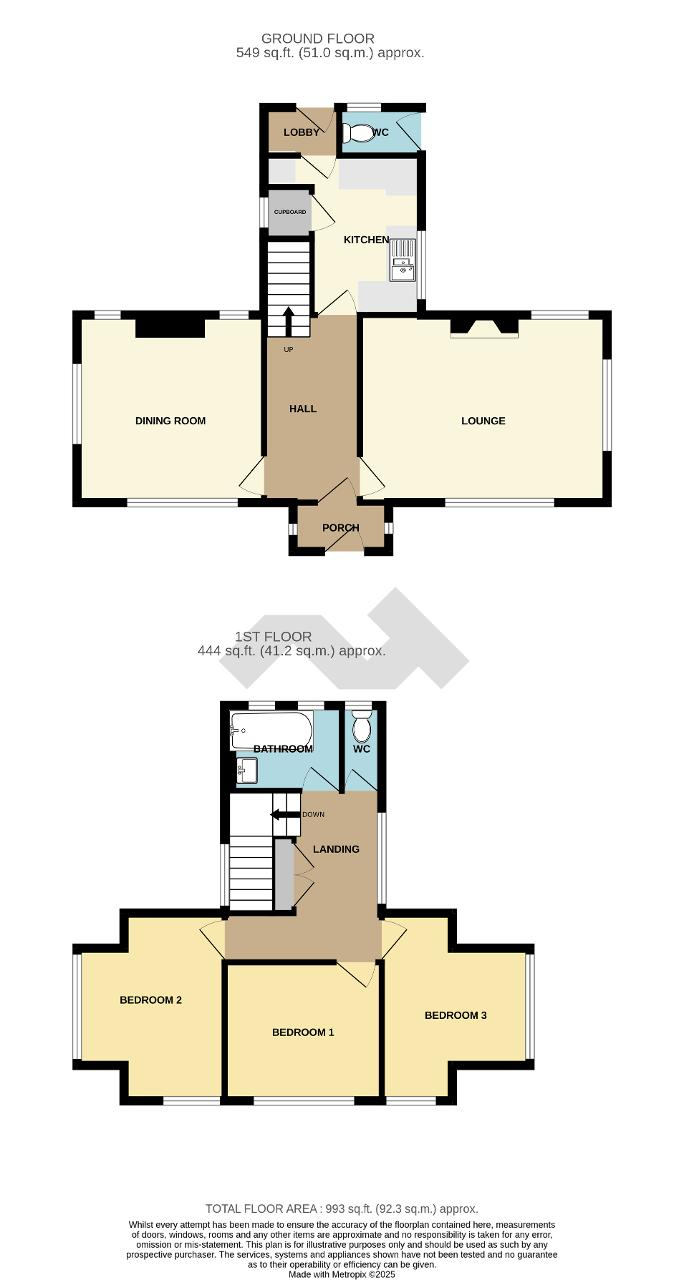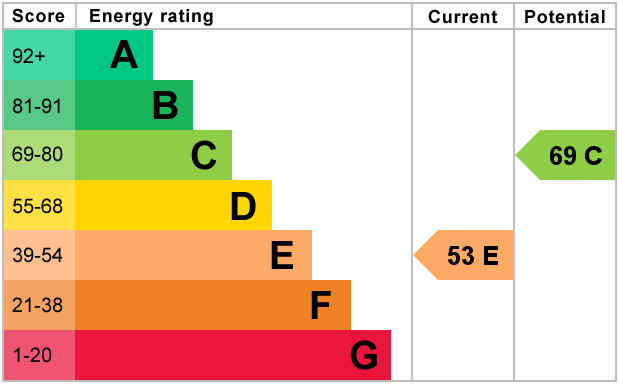Tudor Close, Seaford, BN25
3 Bed House - £499,950
A three bedroom detached house located in this sought after road close to bus routes, local shops and the seafront. The property requires modernisation and has delightful, well established gardens.
Council tax band: E
- Detached house
- Two reception rooms
- Close to bus routes and local shops
- Garage and driveway
- Three bedrooms
- In need of modernisation
- Popular residential location
- No onward chain
Council tax band: E
Ground Floor
Porch
Hall
about 12'0 x 6'1 (3.7m x 1.9m) Stairs to the first floor.
Lounge
about 15'10 x 12'0 (4.8m x 3.7m) Triple aspect room with feature stone fireplace.
Dining Room
about 12'0 x 11'11 (3.7m x 3.6m) Triple aspect room with feature brick fireplace.
Kitchen
about 10'2 x 7'0 (3.1m x 2.1m) Fitted with a range of matching units comprising wall cupboards and worktop with cupboards and drawers below. Space for cooker. Inset one and a half bowl stainless steel sink and drainer. Under stairs cupboard with electric meter, consumer unit and space for fridge freezer.
Lobby
Space and plumbing for washing machine. Wall mounted gas boiler. Door opens to the back garden.
First Floor
Landing
about 11'0 x 5'9 (3.4m x 1.8m) Built in airing cupboard. Access to loft space.
Bedroom One
about 10'2 x 8'11 (3.1m x 2.7m) Window to the front aspect.
Bedroom Two
about 12'1 x 9'5 (3.7m x 2.9m) reducing to 6'5 (2.0m) Dual aspect room.
Bedroom Three
about 12'0 x 9'6 (3.7m x 2.9m) reducing to 4'6 (1.4m) Dual aspect room.
Bathroom
about 7'1 x 5'4 (2.2m x 1.6m) Fitted with a matching coloured suite comprising panelled bath with Triton shower unit above and pedestal wash basin.
Separate WC
about 5'5 x 2'7 (1.7m x 0.8m) Low level WC.
Exterior
Outside
Front garden mainly with areas of lawn and shrubs. Path leads to the front door and driveway leads to the garage. Side gate provides access to the back garden.
Back garden well established mainly with area of lawn and surrounded by a selection of established trees and shrubs. Double pond. To one side of the property is an outside toilet. Courtesy door provides side access to the garage.
