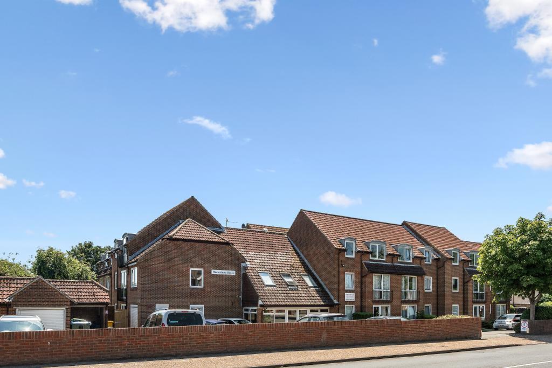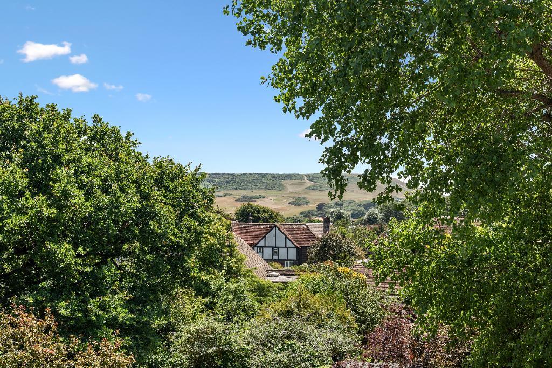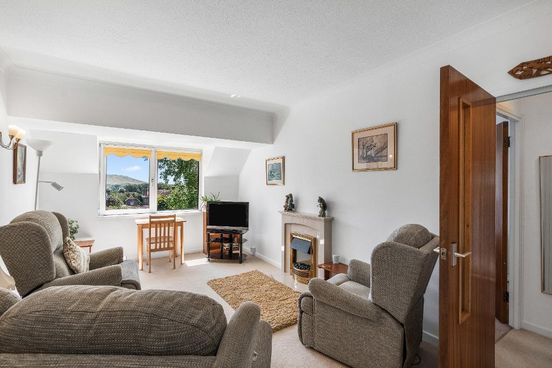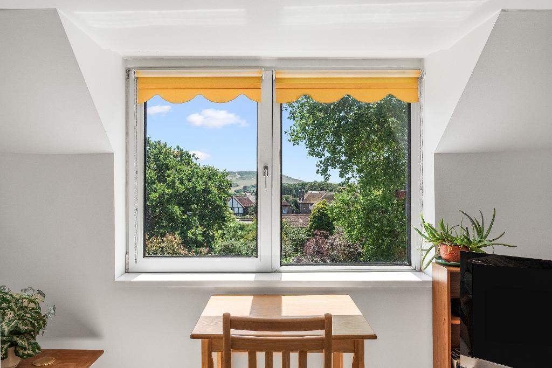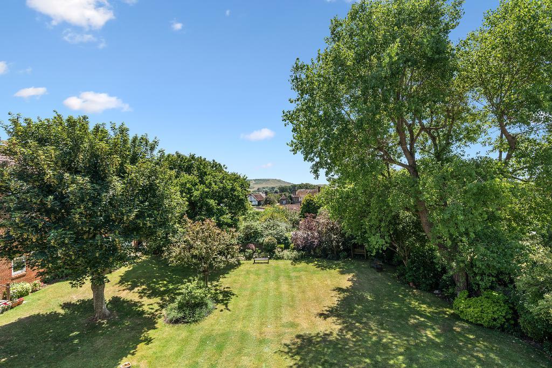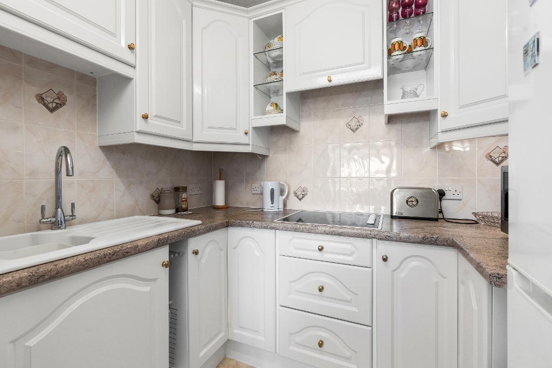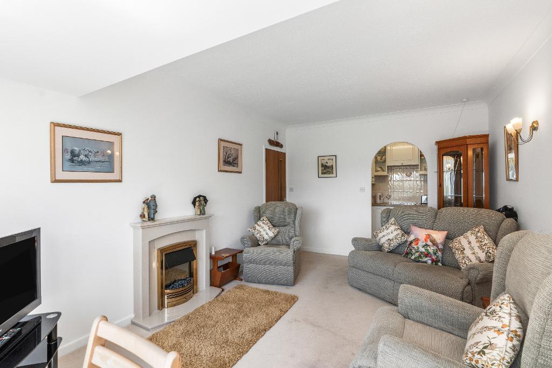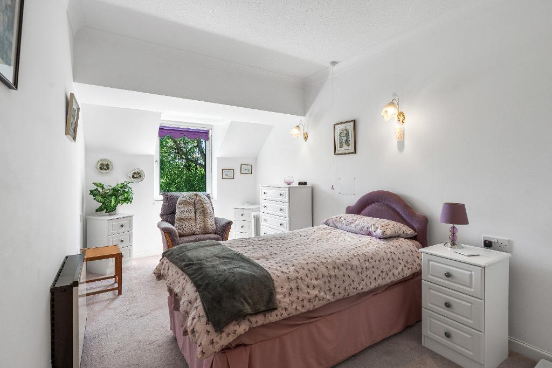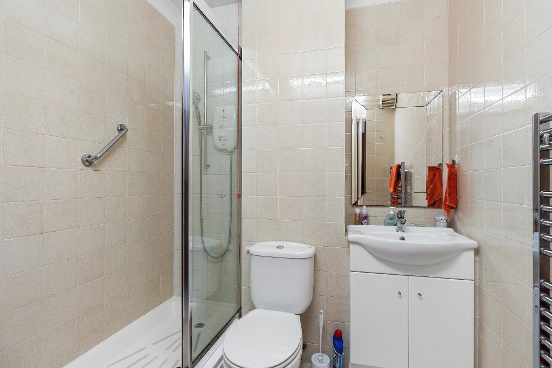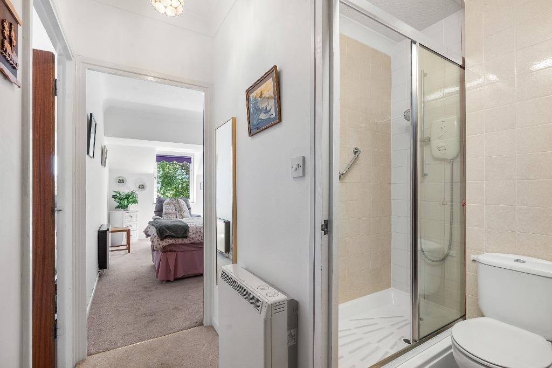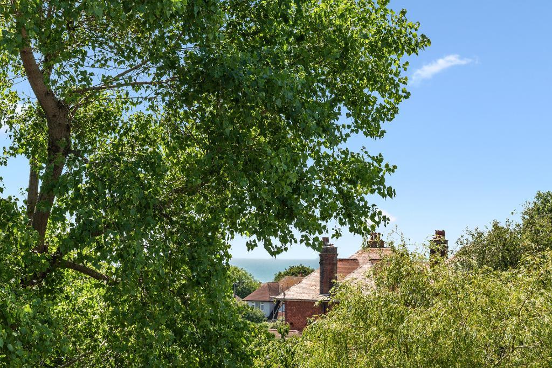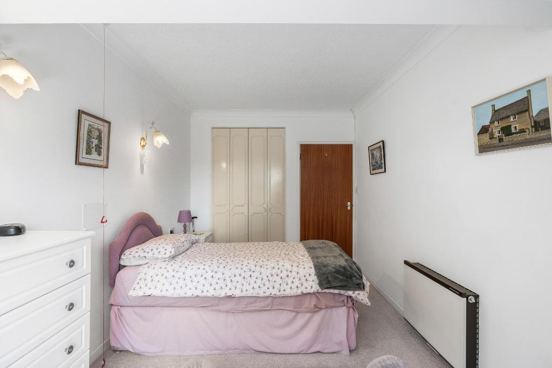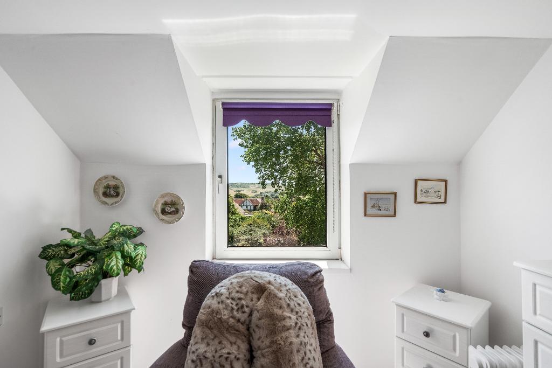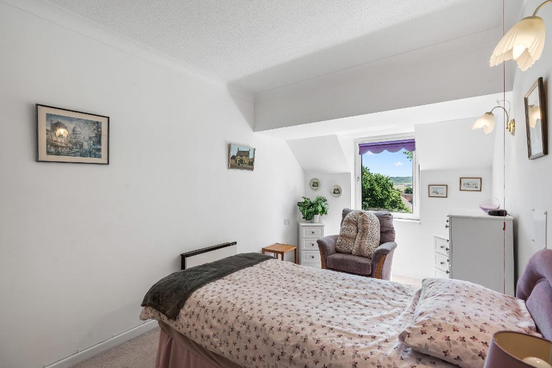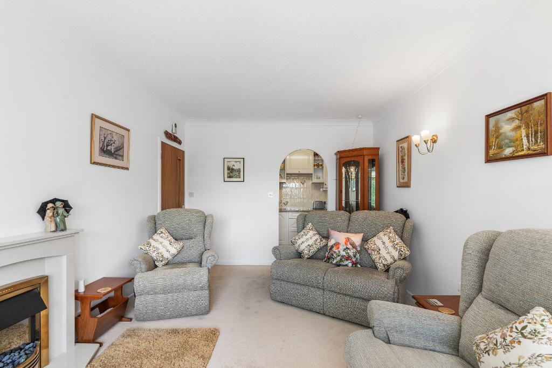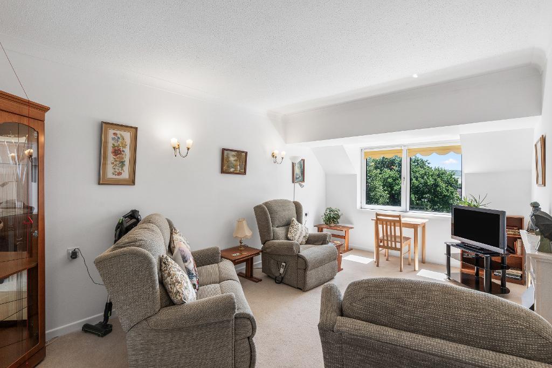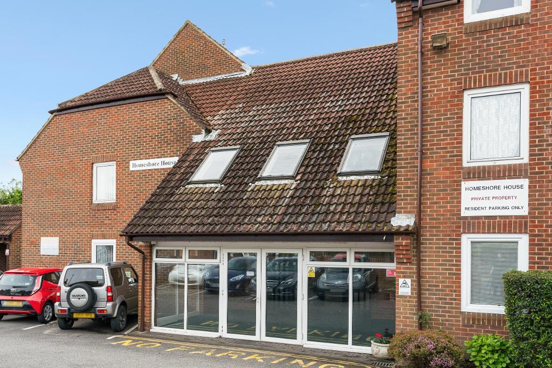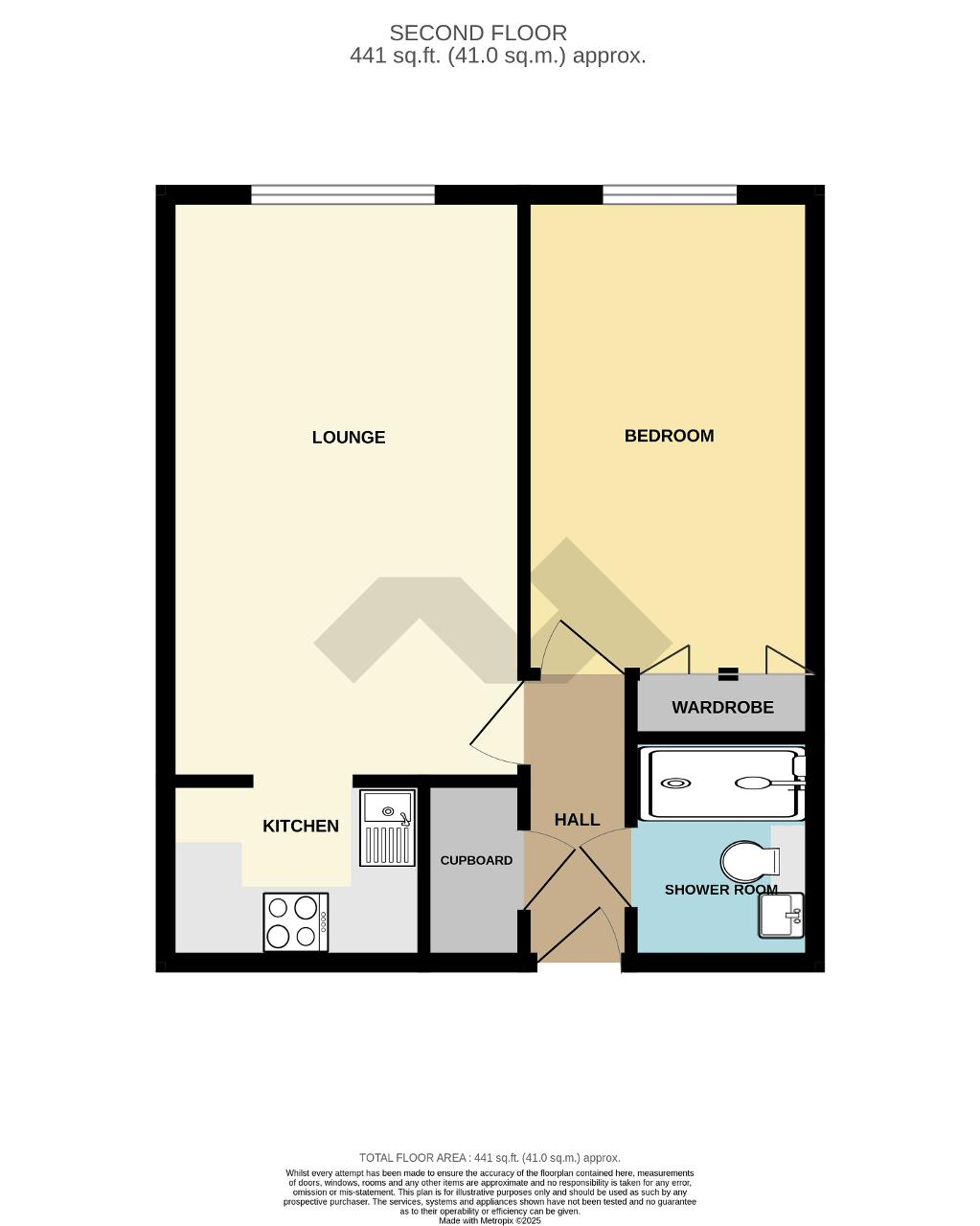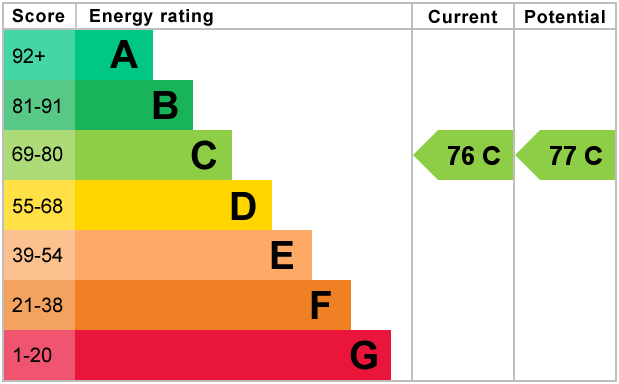Homeshore House, Seaford, BN25
1 Bed Retirement flat - £99,950
A second floor one bedroom retirement flat in good decorative order with southerly views over communal gardens towards Seaford Head. Homeshore House is conveniently located close to bus routes between Brighton & Eastbourne.
Council tax band: B
Maintenance Charge - For the 6 month period ending 29th February 2024: £1,433.47
Ground Rent - For the 6 month period ending 29th February 2024: £219.93
Lease: 99 years from 1 September 1984
- Second floor retirement apartment
- Good decorative order
- Upvc double glazing
- Close to bus routes
- One bedroom
- Communal facilities
- Southerly views
- No onward chain
Council tax band: B
Maintenance Charge - For the 6 month period ending 29th February 2024: £1,433.47
Ground Rent - For the 6 month period ending 29th February 2024: £219.93
Lease: 99 years from 1 September 1984
Ground Floor
Communal Hall
Lift and stairs to upper floors. Laundry room. Resident's lounge. House Manager's office.
Second Floor
Communal Landing
Door to flat 43.
Hall
Secure entry phone system. Walk-in storage cupboard housing water tank and electric meter.
Lounge
about 17'5 x 10'8 (5.3m x 3.3m) Window with views over the communal gardens towards Seaford Head. Feature fireplace with inset electric fire.
Kitchen
about 7'8 x 5'5 (2.3m x 1.7m) Fitted with a range of matching units comprising wall cupboards and worktop with cupboards and drawers below. Inset electric hob with extractor hood above. Inset ceramic sink and drainer. Space for fridge freezer.
Bedroom
about 14'2 x 8'8 (4.3m x 2.6m) Window with views over the communal gardens towards Seaford Head. Built in wardrobe.
Shower Room
about 6'9 x 5'6 (2.1m x 1.7m) Fitted with a matching white suite and comprising walk in shower with wall mounted electric Mira shower unit. Wash basin with vanity cupboard below. WC. Heated chrome towel rail.
Exterior
Outside
Delightful communal gardens to the rear with a patio seating area which is accessed from the communal lounge.
There is residents parking to the front of the building.
