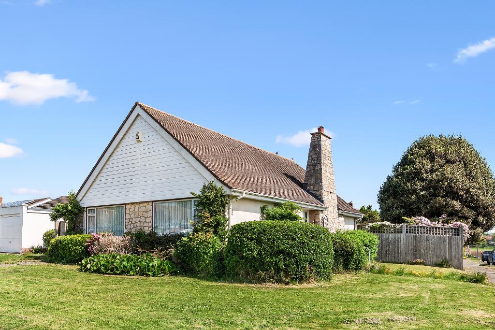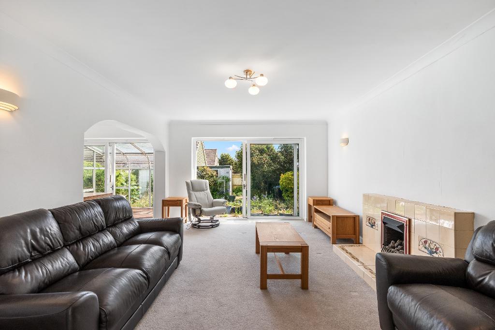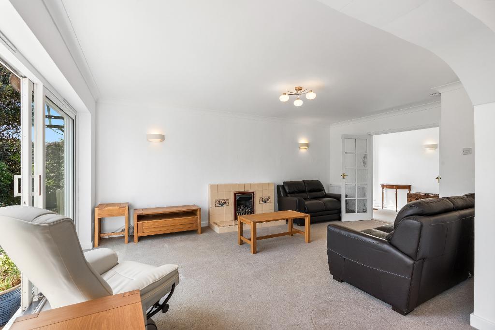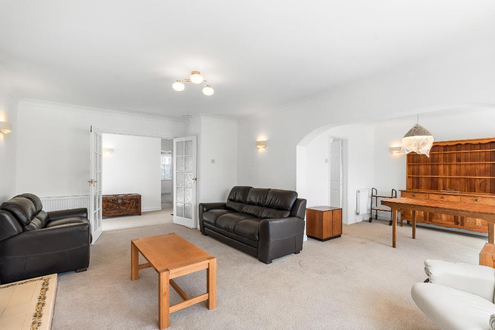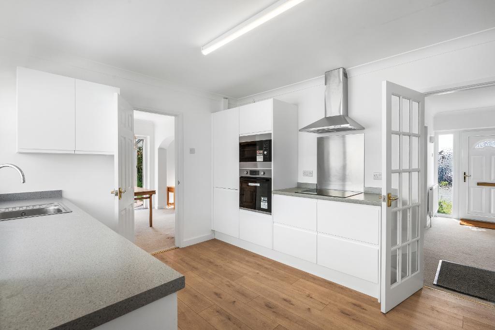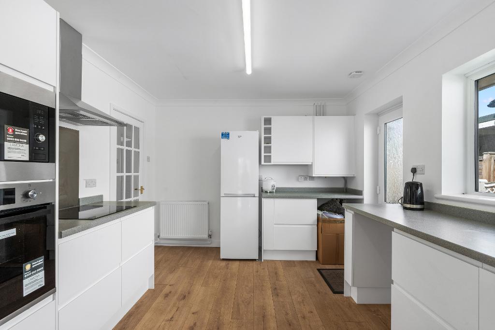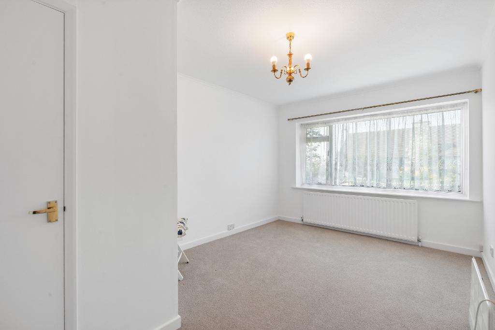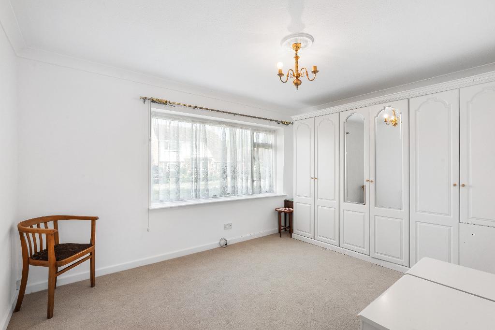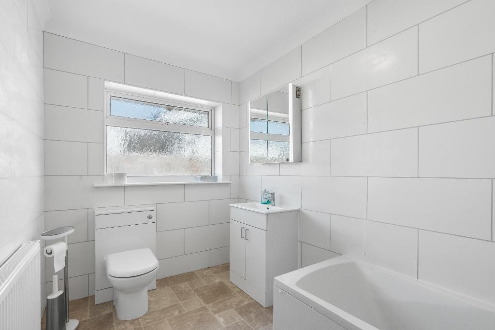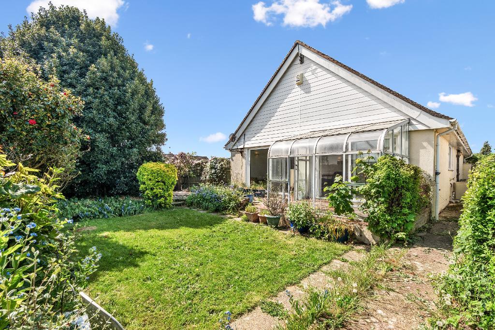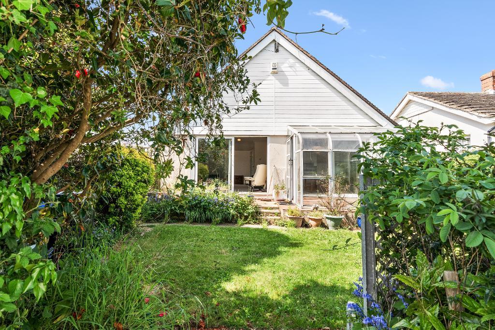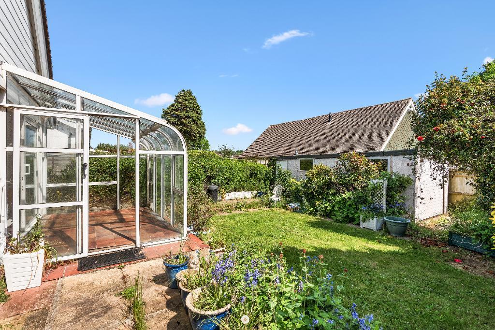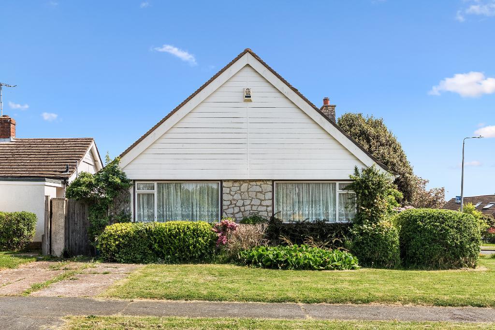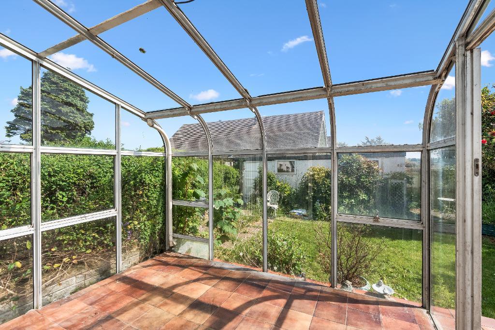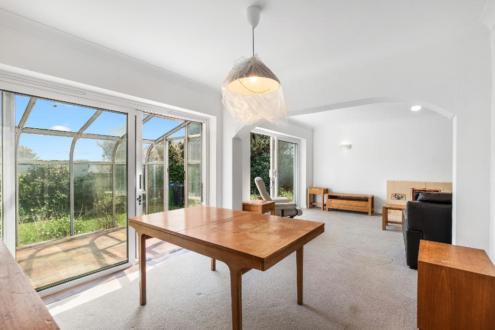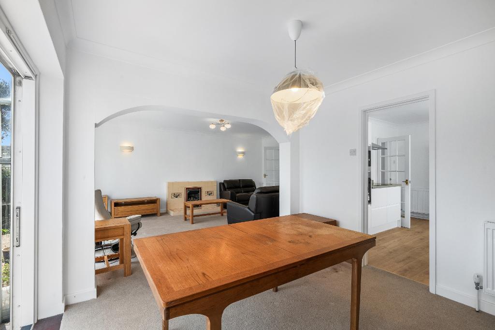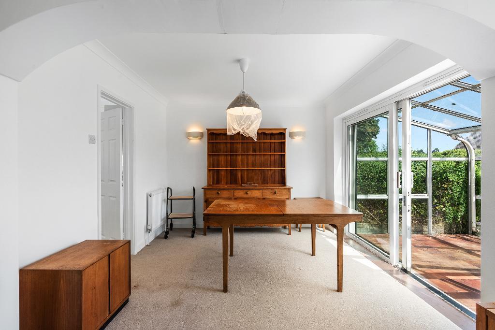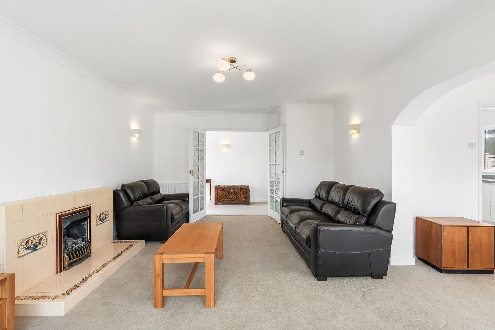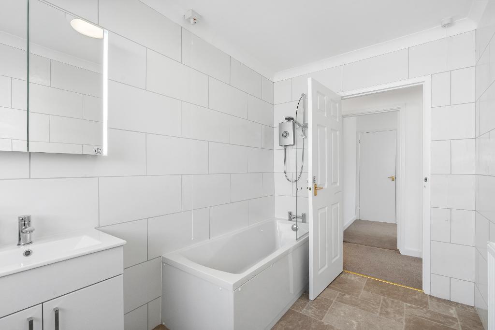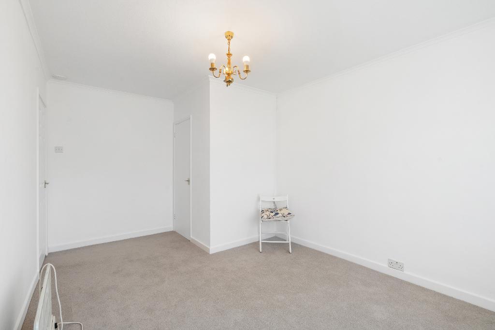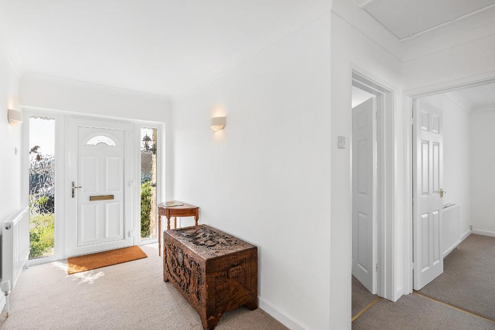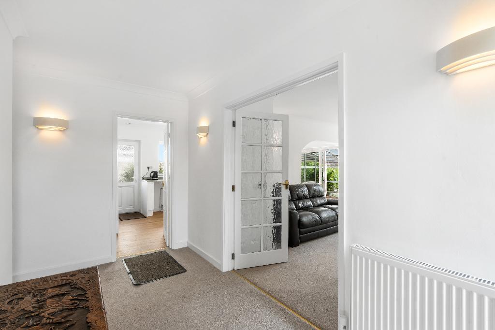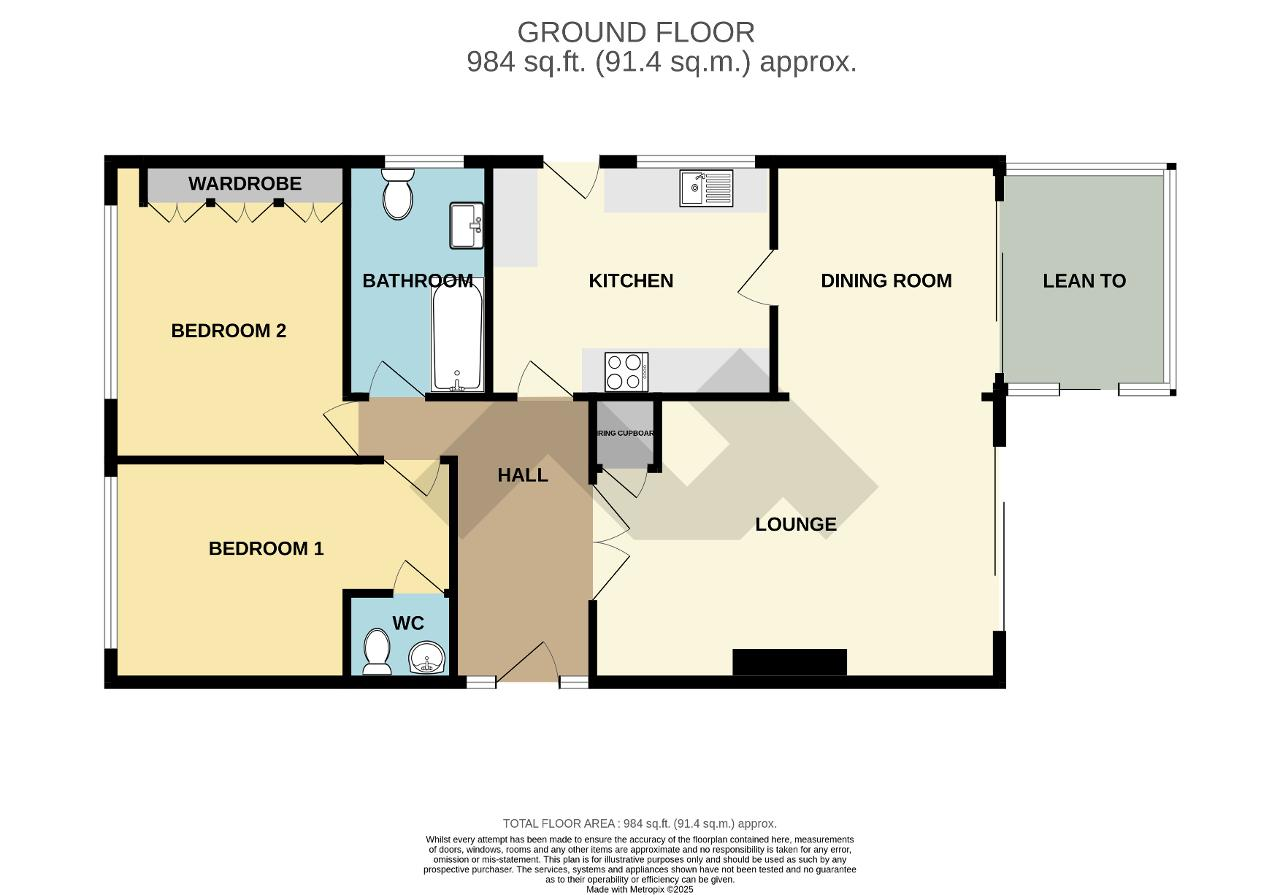Upper Belgrave Road, Seaford, BN25
2 Bed Bungalow - £450,000
A two bedroom detached bungalow on a corner plot in this popular residential location. The bungalow has been redecorated throughout and has a new kitchen and bathroom and is conveniently situated with local buses passing immediately outside the property. The property has a large loft space which has potential to convert, subject to necessary planning consent.
Council tax band: D
- Detached bungalow
- New kitchen and bathroom
- Garage and driveway
- Loft space with potential
- Two bedrooms
- Good decorative order
- Close to bus routes
- No onward chain
Council tax band: D
Ground Floor
Hall
Spacious entrance hall. Access to loft space. There is a significant loft space which has potential for development subject to planning consent.
Lounge
about 18'1 x 12'8 (5.5m x 3.9m) Feature tiled fire surround with inset gas fire. Corner cupboard houses the hot water cylinder. Patio doors open to the back garden. Open to the dining room.
Dining Room
about 10'2 x 10'1 (3.1m x 3.1m) Patio doors open to the lean to.
Kitchen
about 12'8 x 10'6 (3.9m x 3.2m) Newly fitted with a range of white units comprising wall cupboards and worktops with cupboards and drawers below. Inset stainless steel sink and drainer. Inset electric hob with extractor hood above. Eye level electric oven and microwave combi grill. Space and plumbing for washing machine, tumble dryer and slimline dishwasher. Space for fridge freezer. Wall mounted, concealed Alpha gas boiler. Concealed electric meter and fuseboard. Door opens to the rear of the property.
Bedroom One
about 15'5 x 10'2 (4.7m x 3.1m) Window to the side aspect.
Ensuite WC
Fitted with a matching coloured suite comprising pedestal wash basin and WC.
Bedroom Two
about 11'10 x 10'2 (3.6m x 3.1m) Fitted wardrobes. Window to the side aspect.
Bathroom
Fitted with a new, matching white suite and comprising panelled bath with Triton shower unit above, wash basin with vanity cupboard below and wall mirror cupboard above, WC.
Exterior
Outside
Open area of lawn with planted borders to the front and side of the bungalow. Off road parking space accessed from Lower Drive. Path leads to the front door. Side gate provides access to the back garden.
Double wooden gates on Upper Belgrave Road open to a driveway that leads to the garage.
Main area of back garden accessed from the side of the property mainly with patios, lawn and a selection of established planting.
