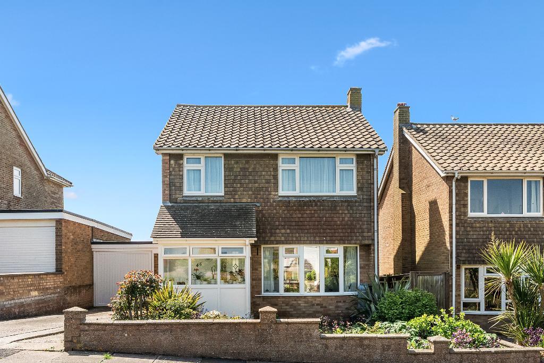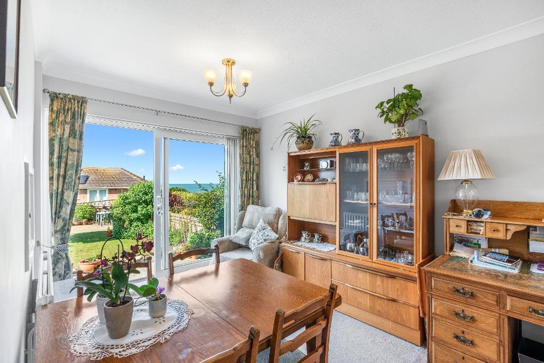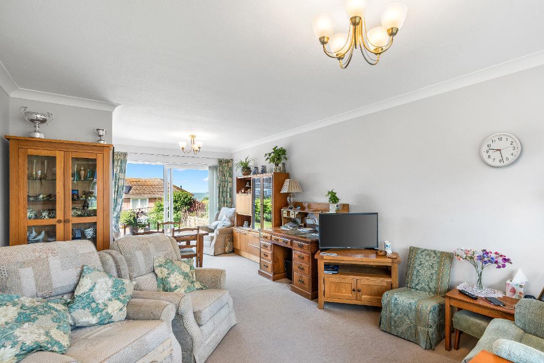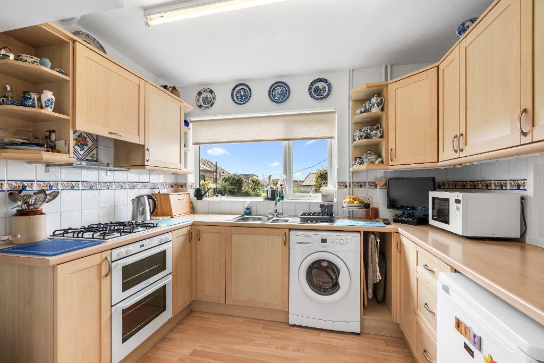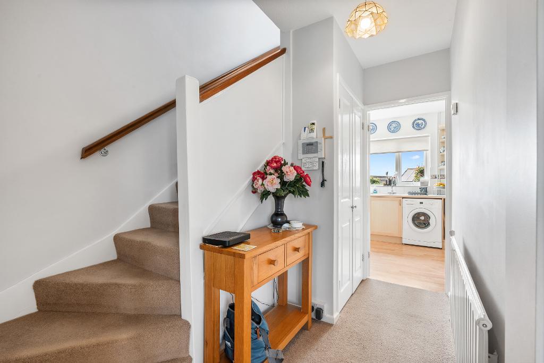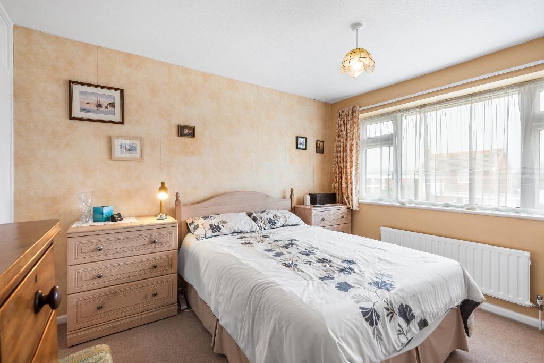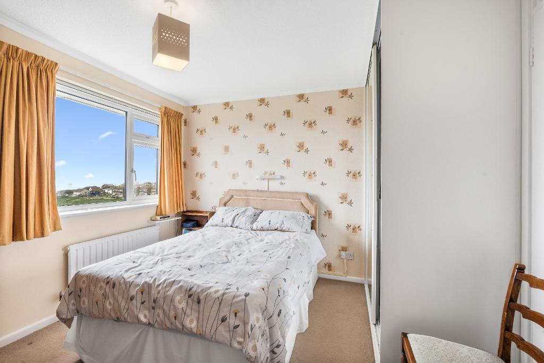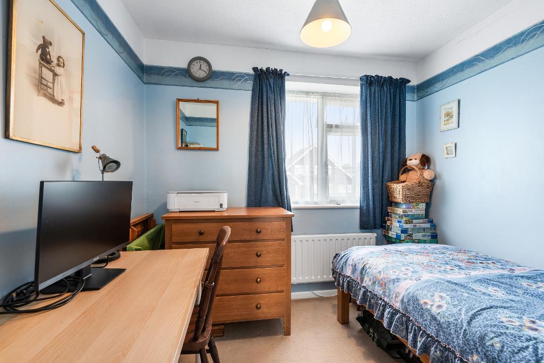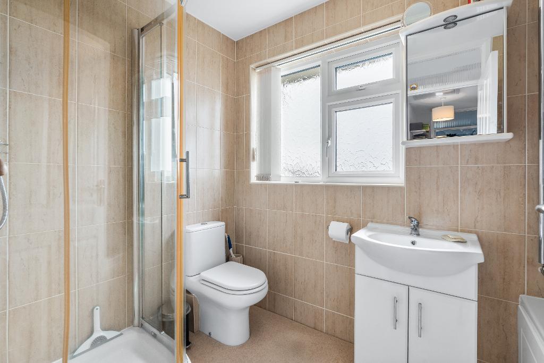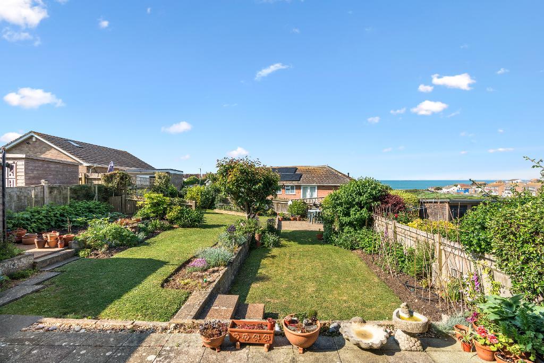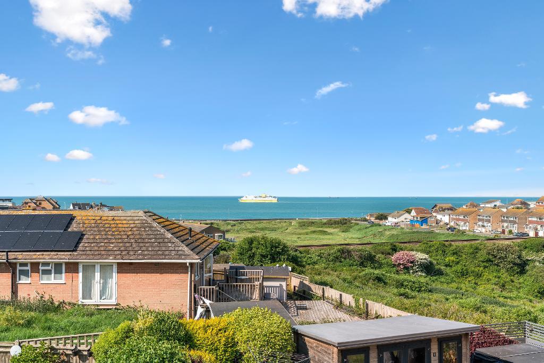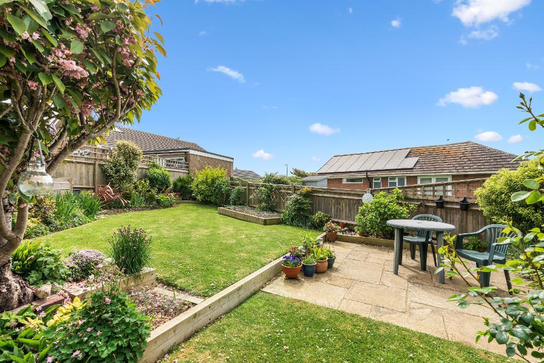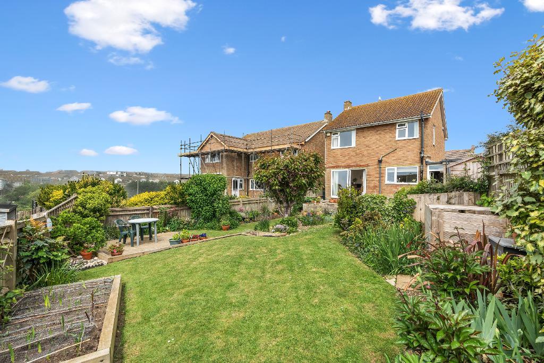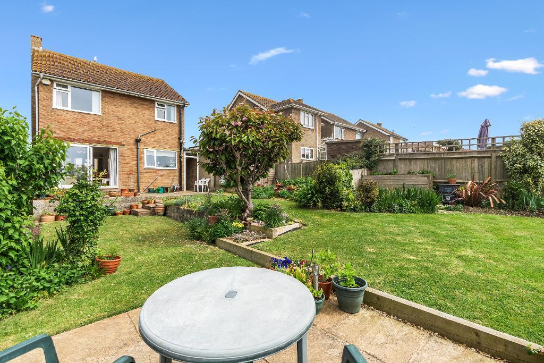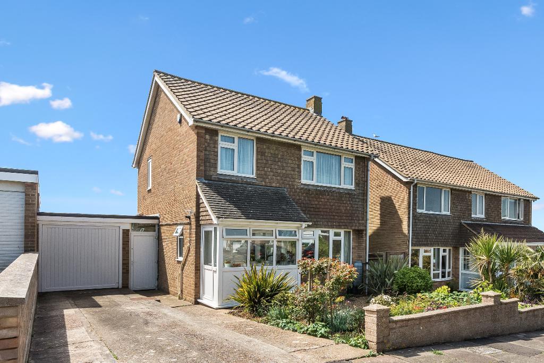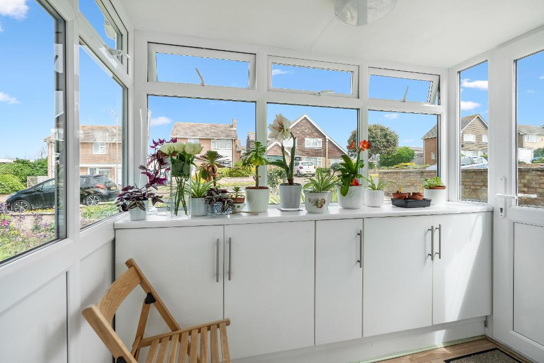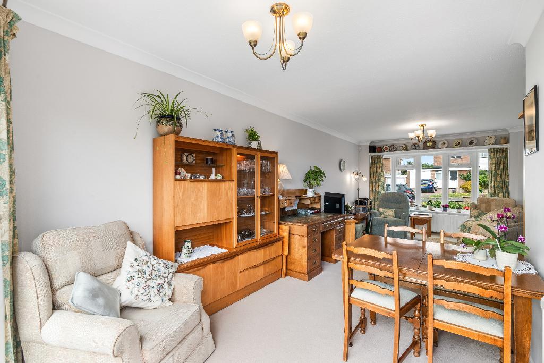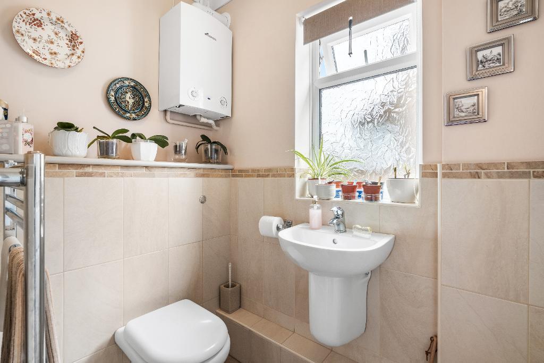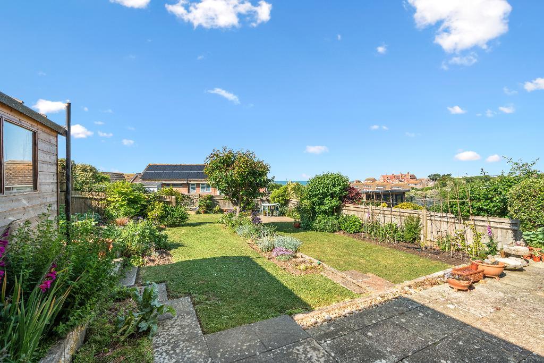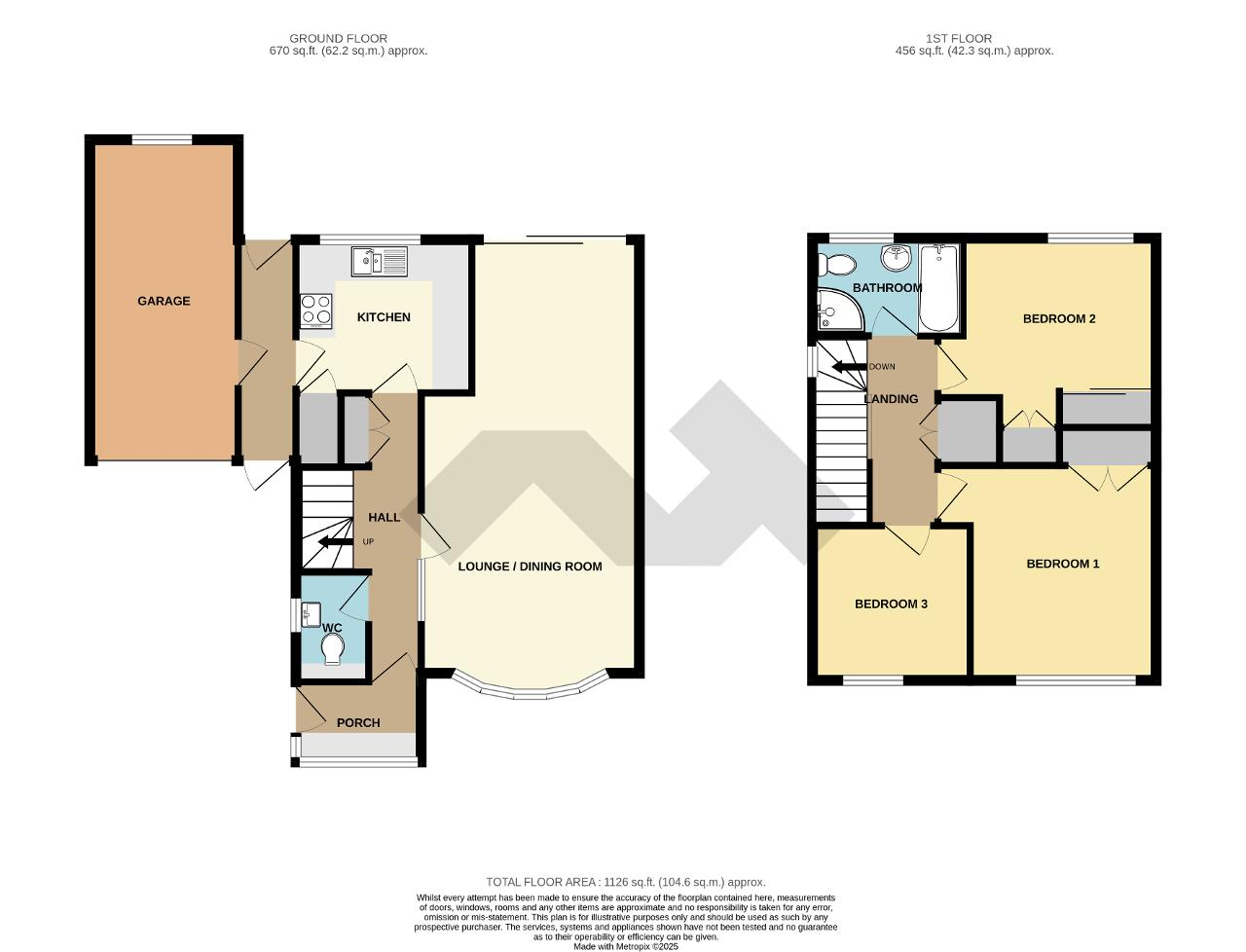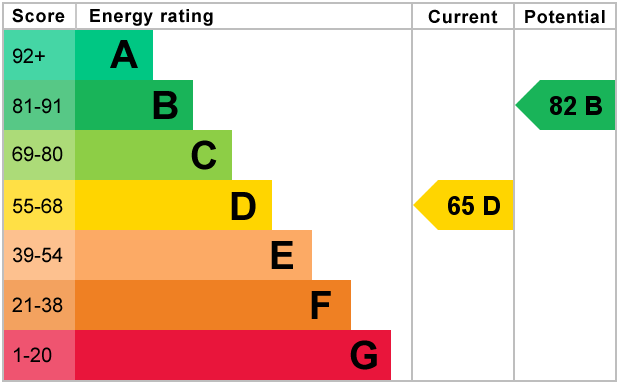Surrey Road, Seaford, BN25
3 Bed House - £435,000
A detached three bedroom house with a Southerly aspect back garden. The property is situated in a popular residential location approximately half a mile from Seaford town centre & train station, and within walking distance to the seafront, bus routes and local shops.
Council tax band: D
- Detached house
- Lounge/Dining room
- Sea views
- Gas central heating & Upvc d/glazing
- Three bedrooms
- Garage and driveway
- Southerly aspect rear garden
- Good decorative order
Council tax band: D
Ground Floor
Porch
Entrance porch with built in storage cupboards.
Hall
Stairs to the first floor. Built in cupboard.
Cloakroom
about 6'0 x 3'11 (1.8m x 1.2m) Fitted with a white WC and wall hung wash basin. Wall mounted Worcester gas boiler. Heated chrome towel rail.
Lounge/Dining Room
about 23'9 x 12'0 (7.2m 3.7m) narrowing to 9'2 (2.8m) in the dining area. Dual aspect room with patio doors opening to the back garden. Serving hatch.
Kitchen
about 9'8 x 8'5 (2.9m x 2.6m) Fitted with a range of matching units comprising wall cupboards and worktop with cupboards and drawers below. Inset gas hob with recirculating extractor hood above and double electric oven below. Inset one and a half bowl stainless steel sink and drainer. Space for fridge. Space and plumbing for washing machine. Built in pantry cupboard. Door opens to the side of the property.
Covered Sideway
Door to the front driveway and door to the back garden. Courtesy door opens to the garage.
First Floor
Landing
Access to loft space. Airing cupboard.
Bedroom One
about 11'8 x 10'4 excluding door recess (3.6m x 3.1m) Built in wardrobe.
Bedroom Two
about 10'8 excluding door recess x 10'5 (3.3m x 3.2m) Two built in wardrobes. Window to the rear aspect with view towards the sea.
Bedroom Three
about 8'8 x 8'3 (2.6m x 2.5m)
Bathroom
about 8'5 x 5'4 (2.6m x 1.6m) Fitted with a matching white suite comprising shower cubicle with Aqualisa shower unit, panelled bath, wash basin with vanity cupboard below and WC. Heated chrome towel rail.
Exterior
Garage
about 17'7 x 8'2 (5.4m x 2.5m) Electric up and over garage door. Power and light.
Outside
Front garden stocked with a variety of planting. Path leads to the front door and driveway leads to the garage.
Southerly aspect back garden with views towards the sea. Patio area immediately to the rear of the property with a timber clad shed to one side. Steps down to the main part of the garden which has two levels of lawn and all surrounded by a selection of established planting. There is a paved area to the rear of the back garden.
