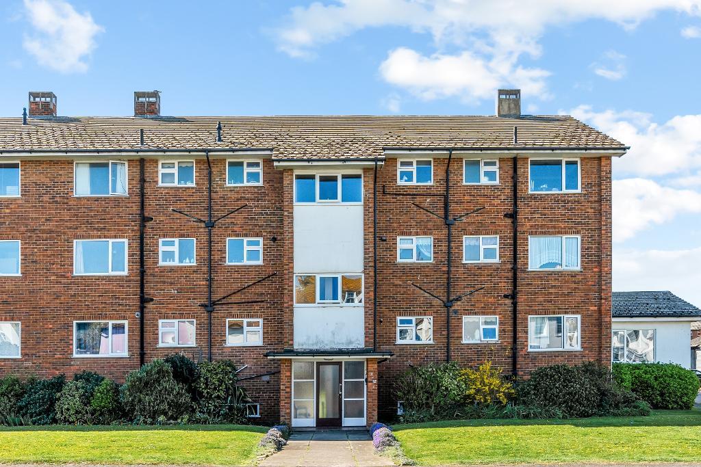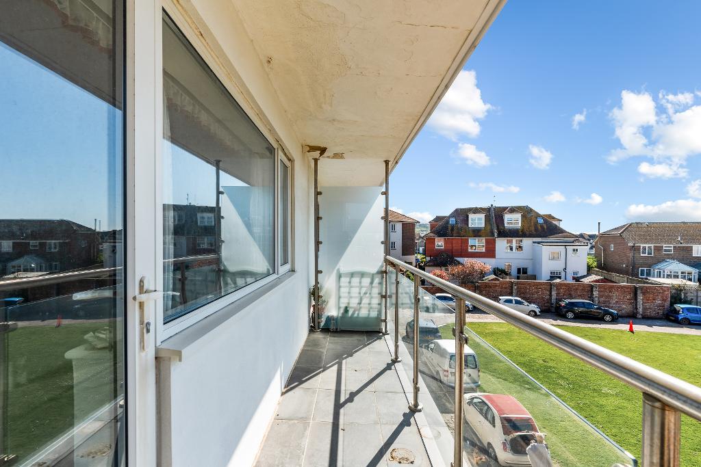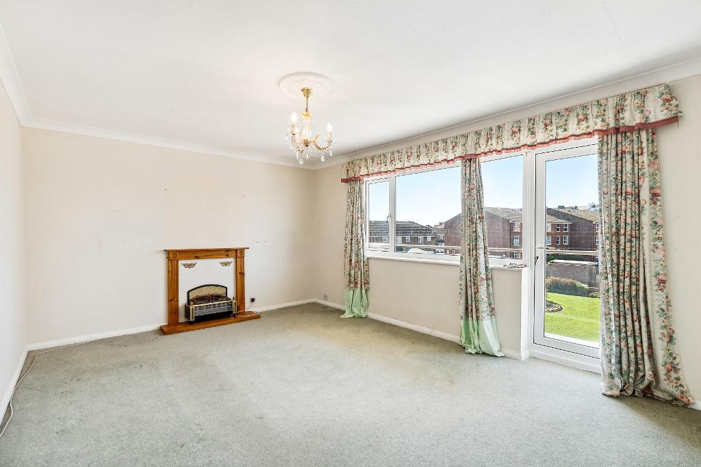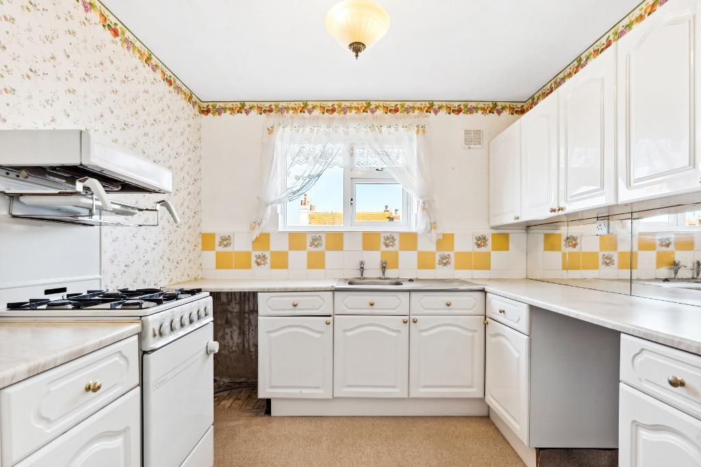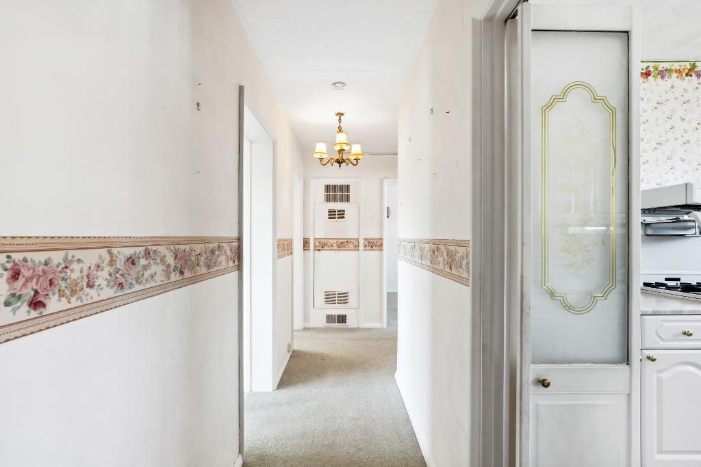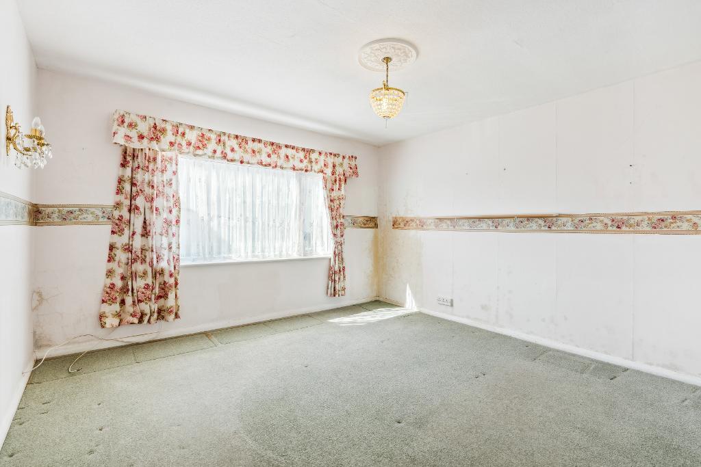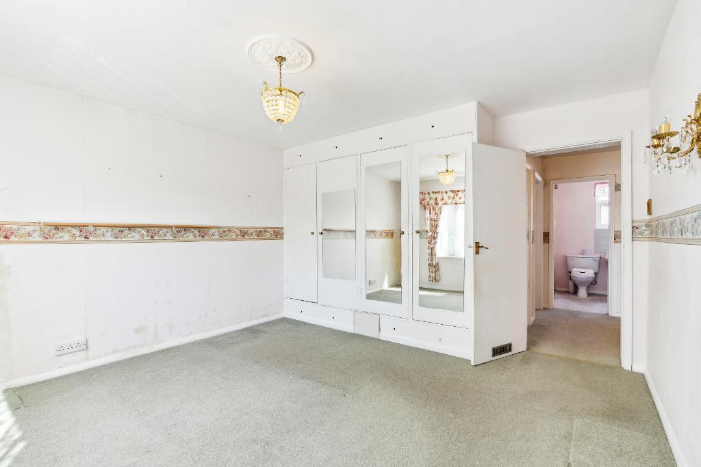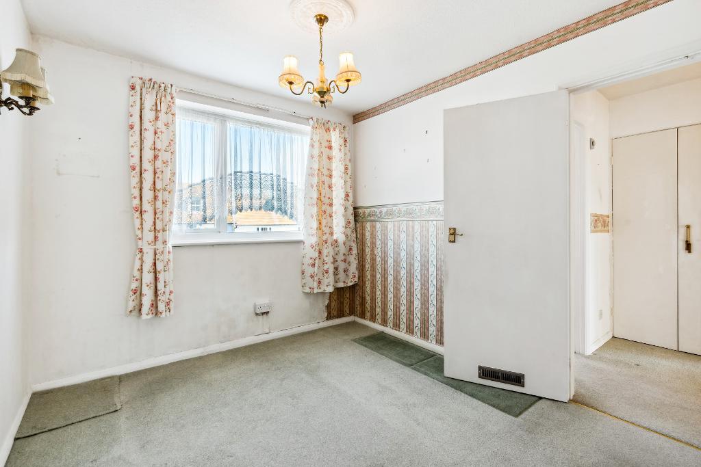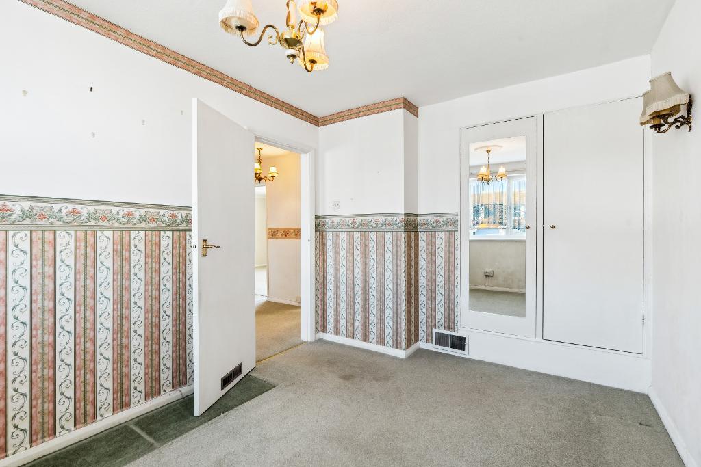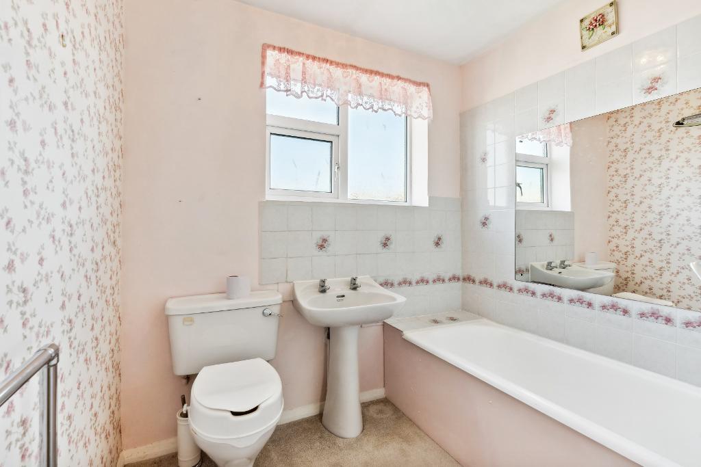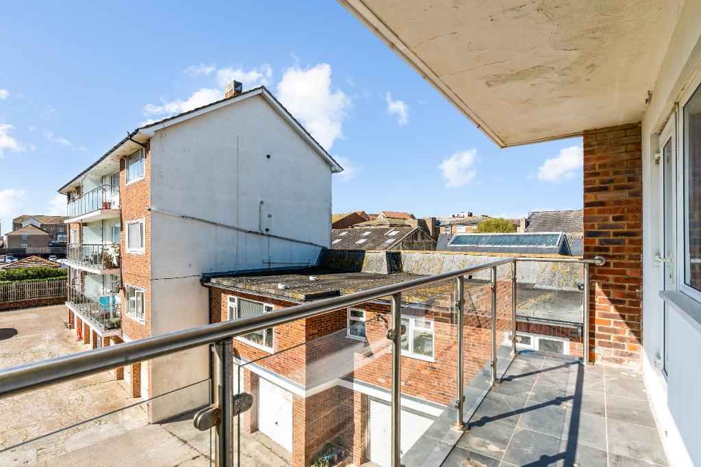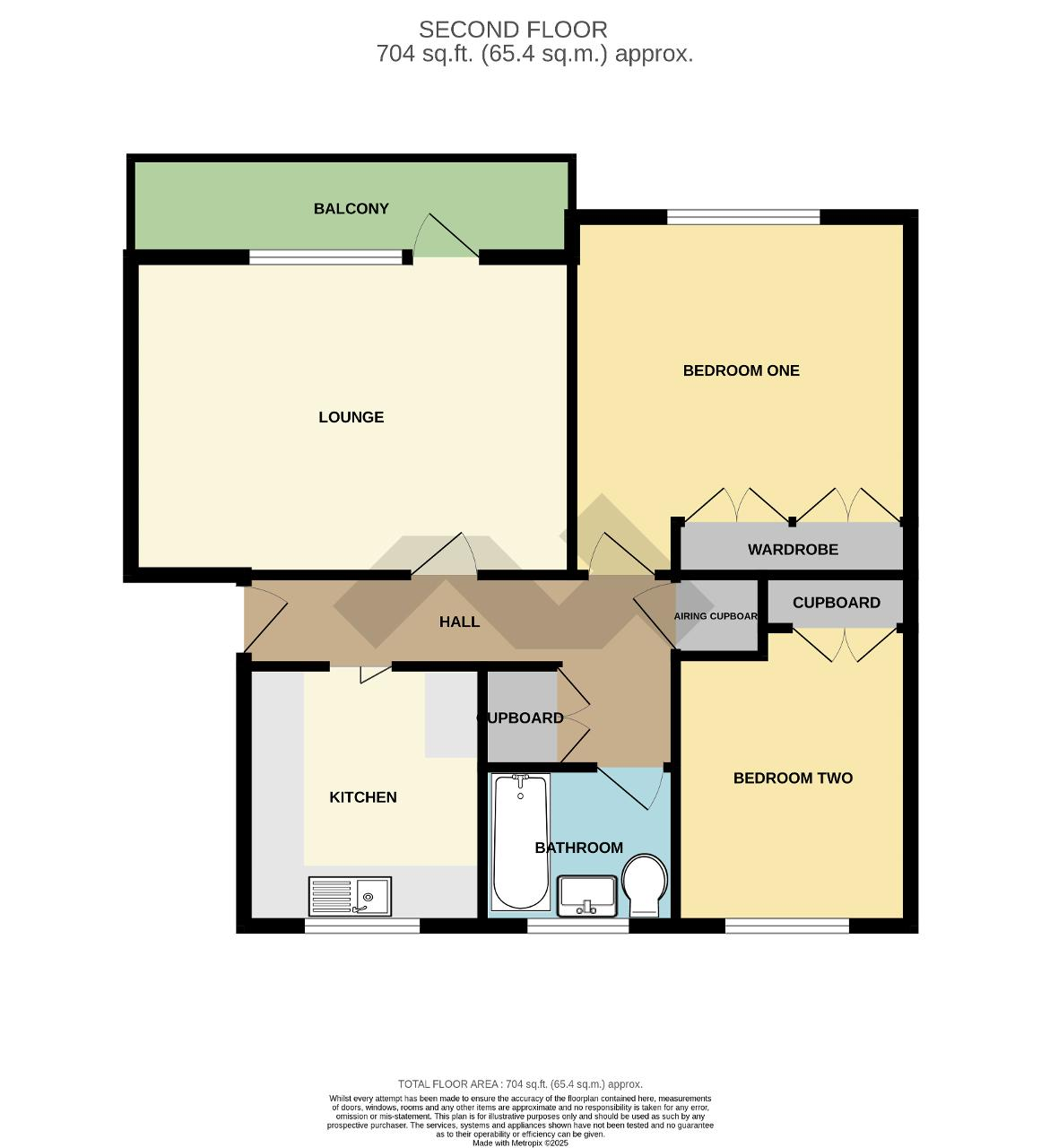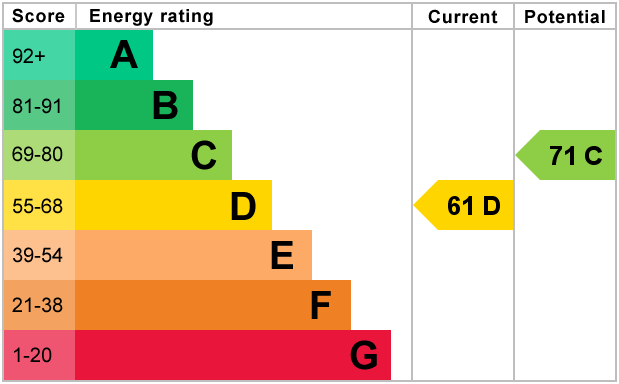The Steyne, Seaford, BN25
2 Bed Flat - £175,000
A second floor two bedroom flat in this purpose built block which is within close walking distance of Seaford town centre and the beach. The property would benefit from modernisation and has a southerly aspect balcony.
Council tax band: B
Lease: 125 years from 9th October 1973
Service charge: £1,010.26 - For the period 29th March 2025 - 28th September 2025.
- Second floor flat
- Balcony
- In need of moderisation
- Upvc double glazing
- Two bedrooms
- Central location
- Share of freehold
- No onward chain
Council tax band: B
Lease: 125 years from 9th October 1973
Service charge: £1,010.26 - For the period 29th March 2025 - 28th September 2025.
Ground Floor
Communal Entrance Hall
Secure entry phone system. Stairs to upper floors.
Second Floor
Communal Landing
Door to Flat 10.
Hall
Built in storage cupboard. Built in cupboard houses the warm air heating system and water tank.
Lounge
about 16'9 x 12'0 (5.11m x 3.66m) Door opens to the south facing balcony.
Kitchen
about 9'8 x 8'11 (2.95m x 2.72m) Fitted with a range of matching white units comprising wall cupboards and worktops with cupboards and drawers below. Space for cooker. Inset stainless steel sink and drainer. Space and plumbing for washing machine. Space for fridge.
Bedroom One
about 12'9 x 11'8 exc door recess (3.89m x 3.56m) Southerly aspect room. Built in wardrobes.
Bedroom Two
about 11'2 x 8'11 (3.40m x 2.72m) Built in wardrobe.
Bathroom
about 7'3 x 6'3 (2.21m x 1.91m) Fitted with a matching white suite and comprising panelled bath with shower head above, pedestal wash basin and WC. Heated towel rail.
Exterior
Outside
Communal front gardens mainly with areas of lawn. Path leads to the main front door. Communal driveway to the rear of the building with residents parking. Communal grass area.
