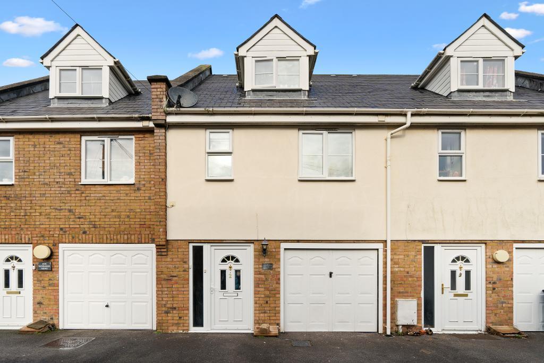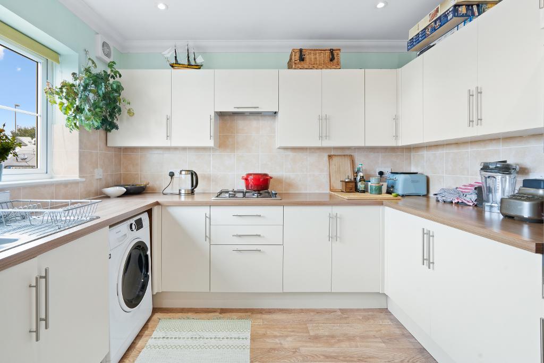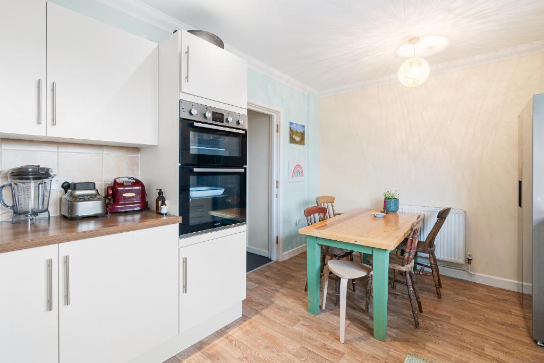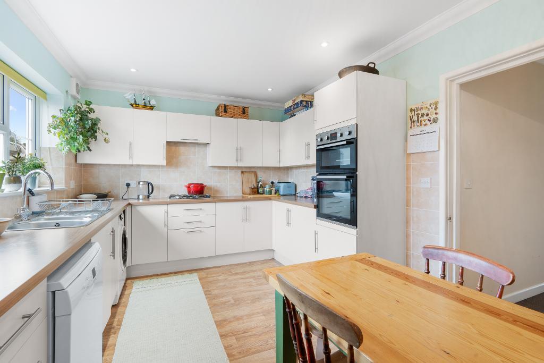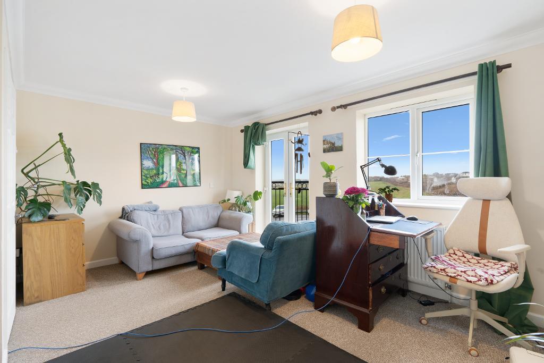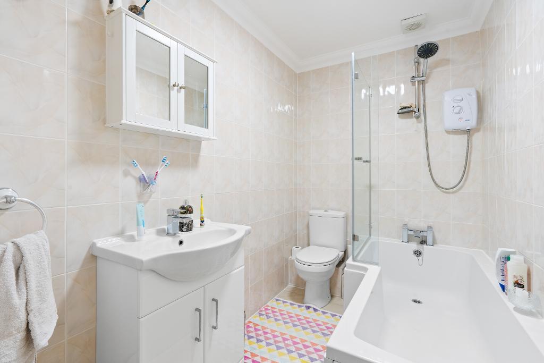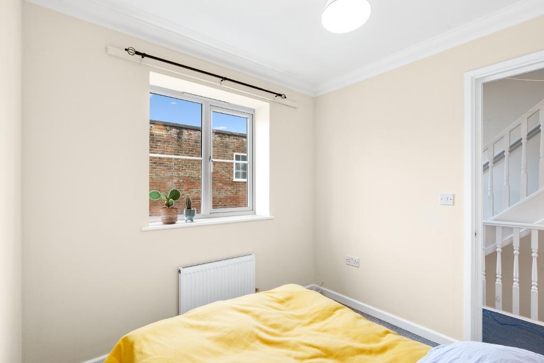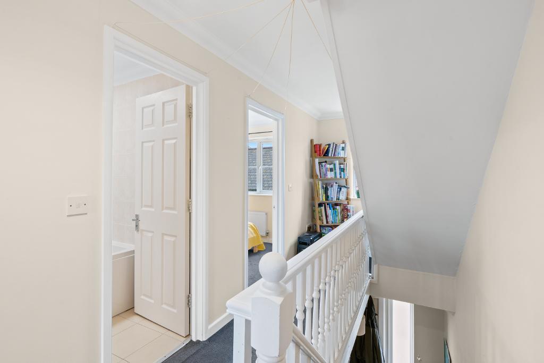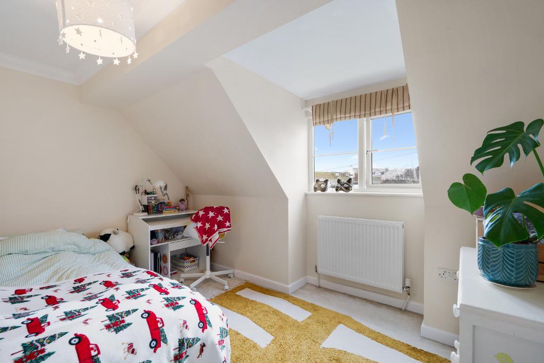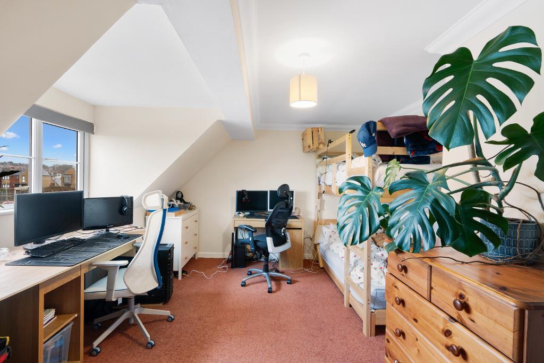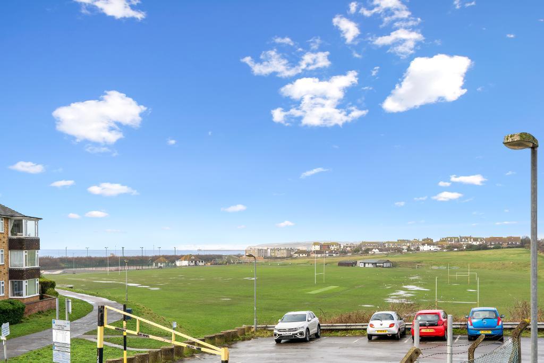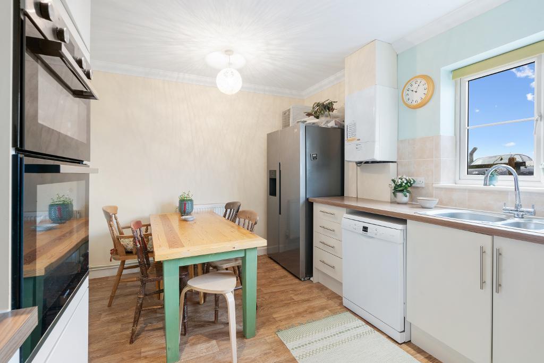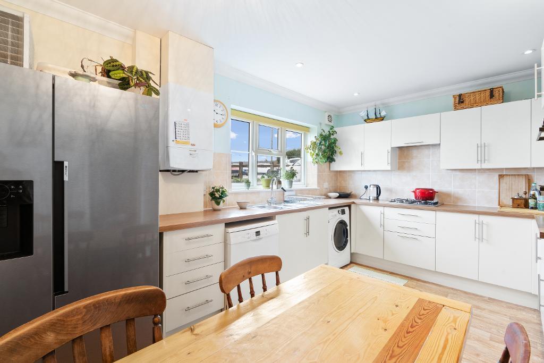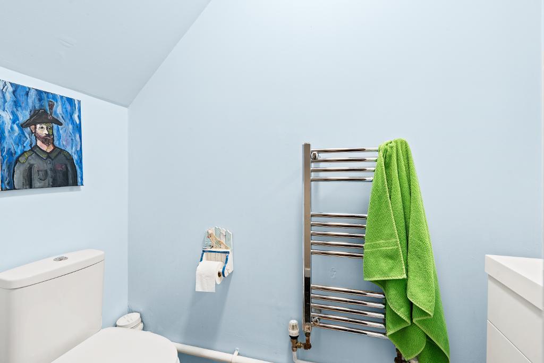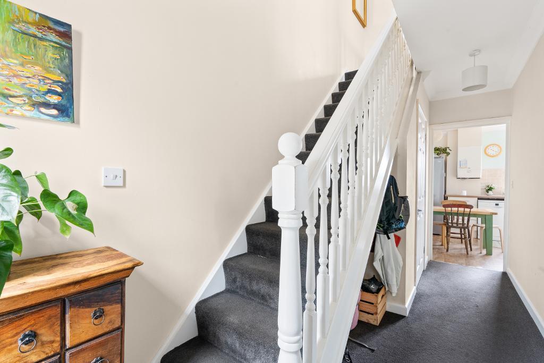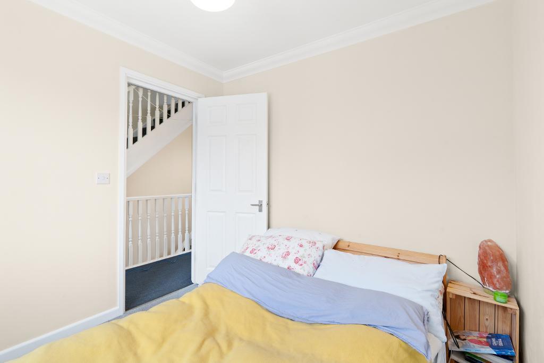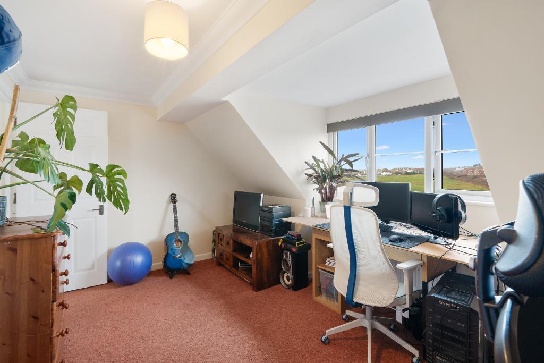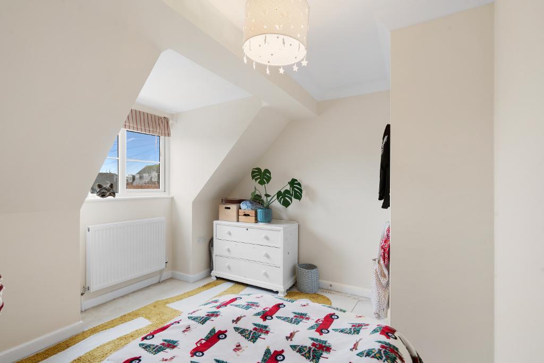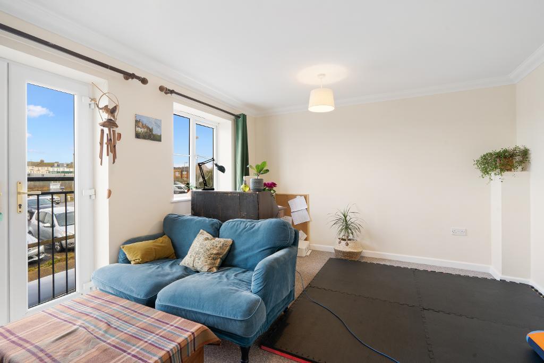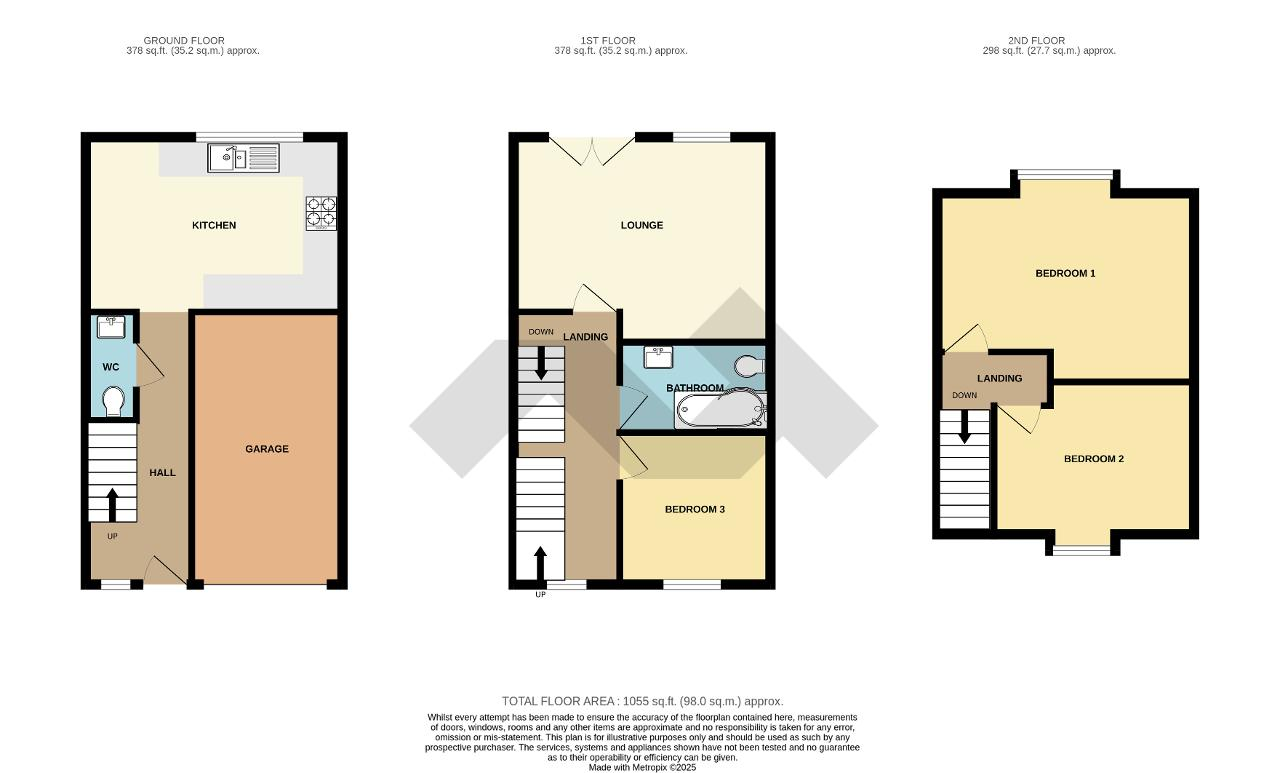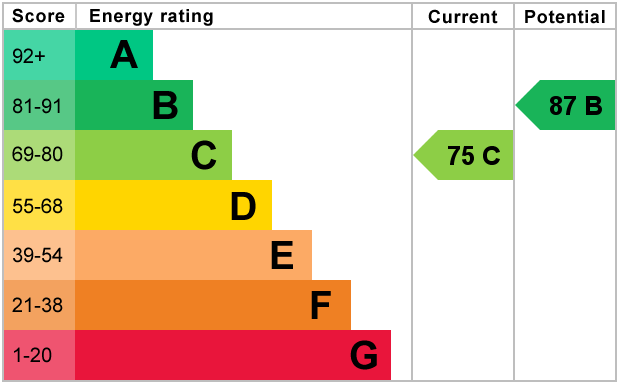Richmond Mews, Seaford, BN25
3 Bed House - £385,000
A three bedroom mid terrace townhouse tucked away in the heart of Seaford town centre within close walking distance to all town centre amenities and the seafront.
Council tax band: C
- Mid terrace town house
- Garage
- Gas central heating
- Upvc double glazing
- Three bedrooms
- Good decorative order
- Town centre location
- No onward chain
Council tax band: C
Ground Floor
Hall
Stairs to the first floor. Under stairs storage space.
Cloakroom
Fitted with a matching white suite comprising wash basin with vanity cupboard below and WC. Heated chrome towel rail.
Kitchen
about 14'9 x 10'0 (4.5m x 3.0m) Fitted with a matching range of units and comprising wall cupboards and worktops with cupboards and drawers below. Inset gas hob with extractor hood above. Eye level electric double oven. Inset one and a half bowl stainless steel sink and drainer. Space and plumbing for washing machine and dishwasher. Space for fridge freezer. Wall mounted Alpha gas boiler.
First Floor
Landing
Stairs to the second floor.
Lounge
about 14'9 x 11'9 x reducing to 10'2 (4.5m x 3.6m x 3.1m) French doors open to a Juliet balcony. View over the Salts recreation park and towards the sea.
Bathroom
about 8'3 x 5'2 (2.5m x 1.6m) Fitted with a matching white suite. Panelled shower bath with fixed glass shower screen and Triton electric shower unit. Wash basin with vanity cupboard below. WC. Extractor fan.
Bedroom Three
about 8'6 x 8'3 (2.6m x 2.5m) Window to the front aspect.
Second Floor
Landing
Bedroom One
about 14'9 x 10'11 x reducing to 8'11 (4.5m x 3.3m x 2.7m) Window to the rear aspect with views over the Salts recreation park towards the sea.
Bedroom Two
about 11'6 x 8'9 x reducing to 7'2 (3.5m x 2.7m x 2.2m) Window to the front aspect.
Exterior
Garage
about 15'6 x 8'2 (4.7m x 2.5m) Up and over door. Power and light.
