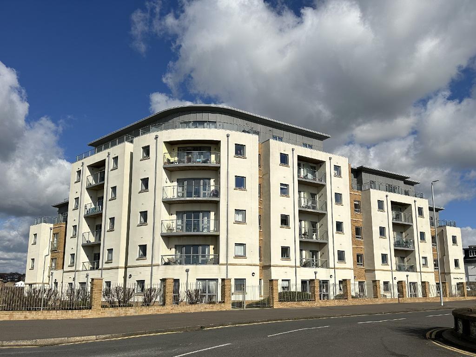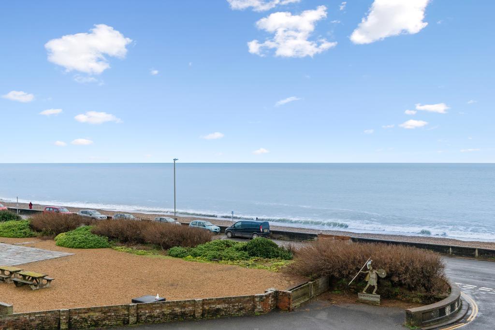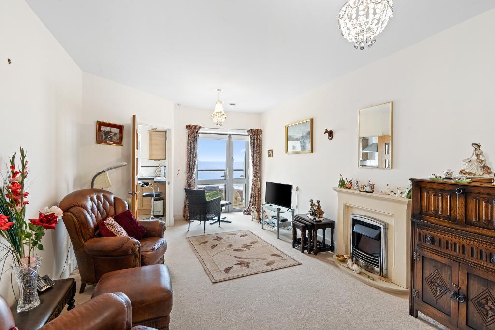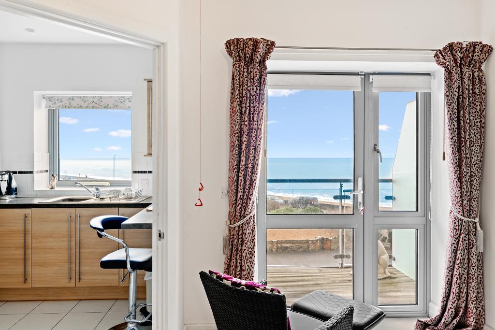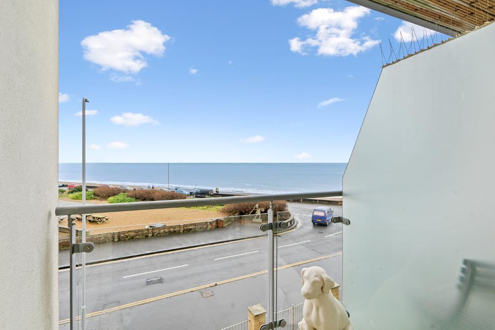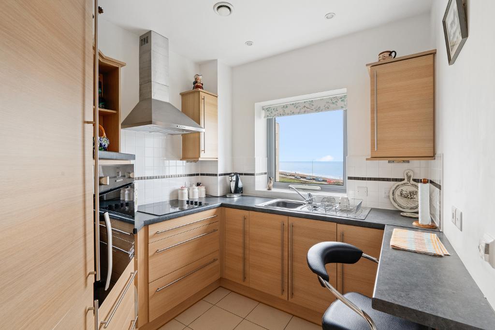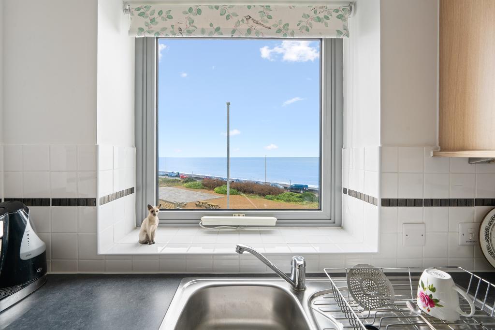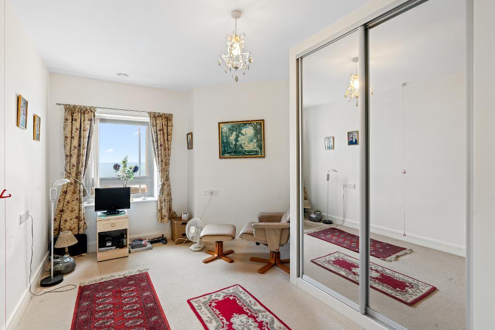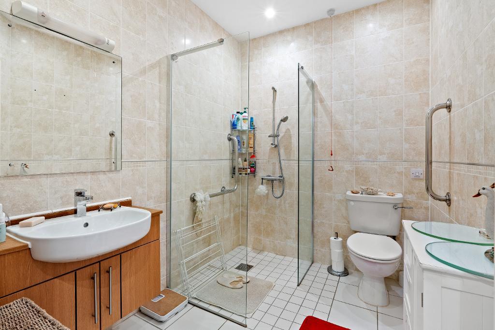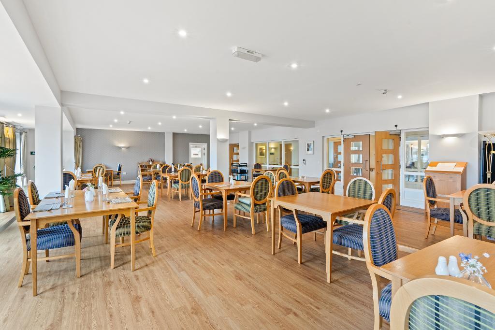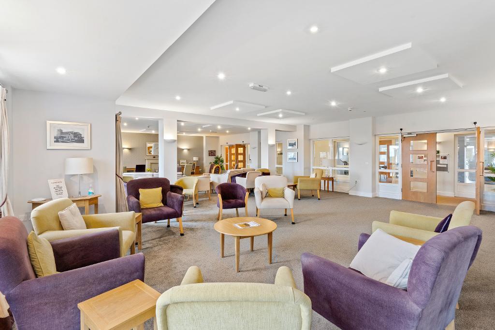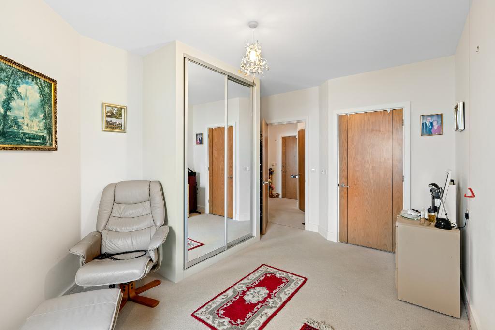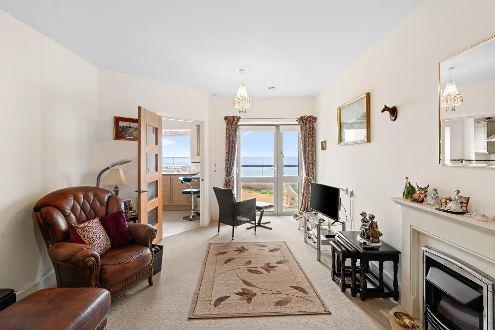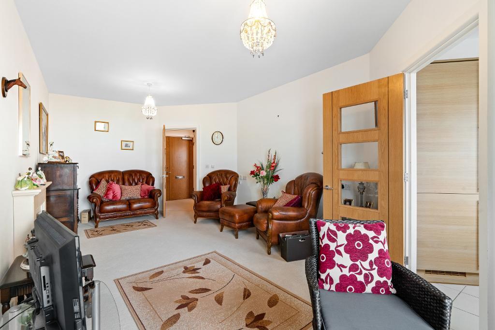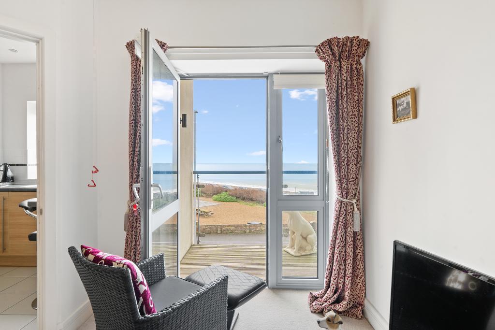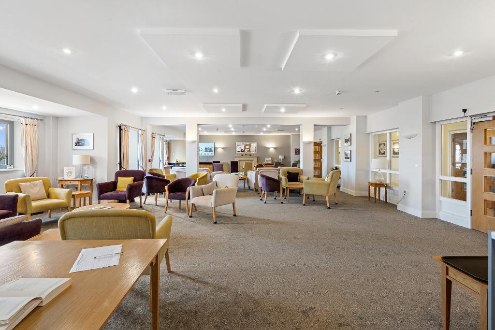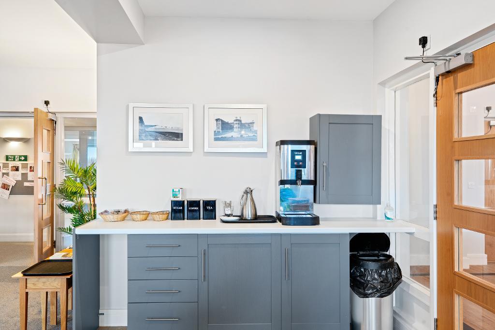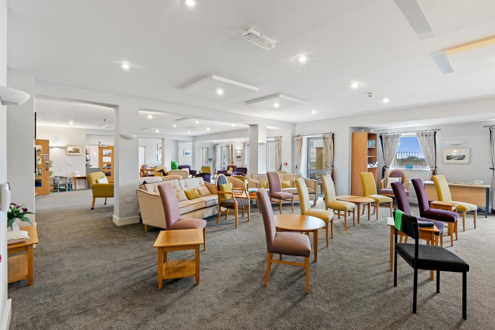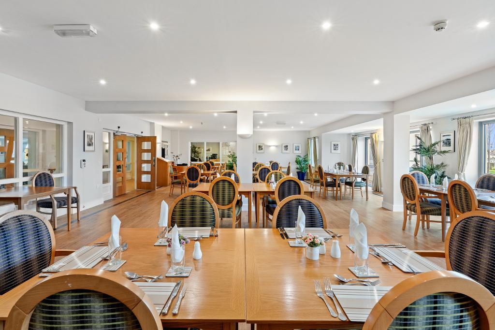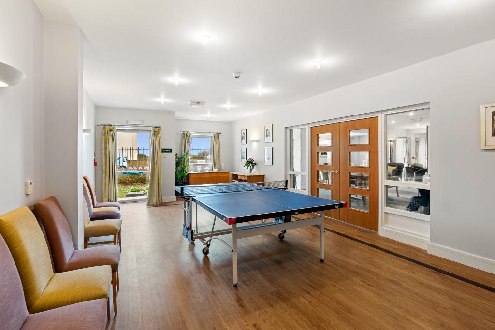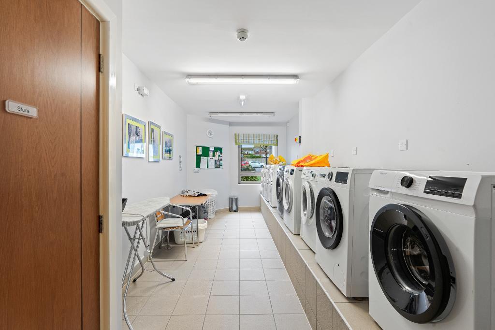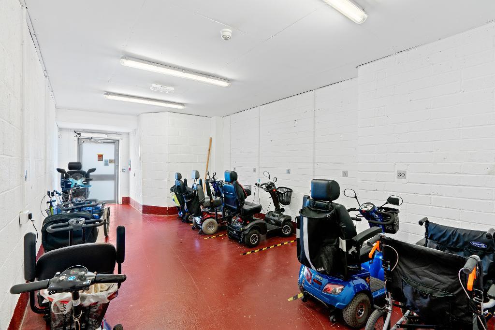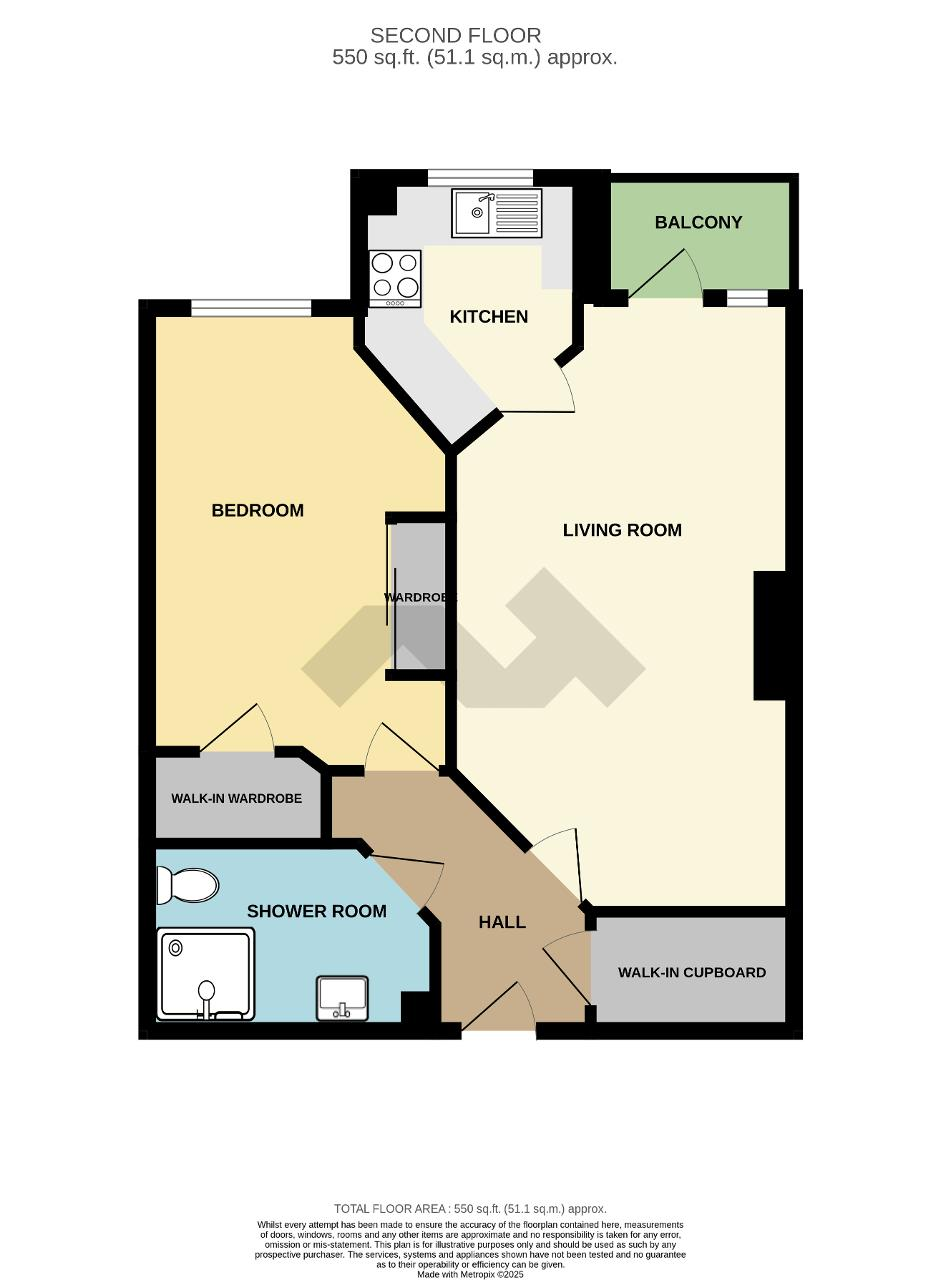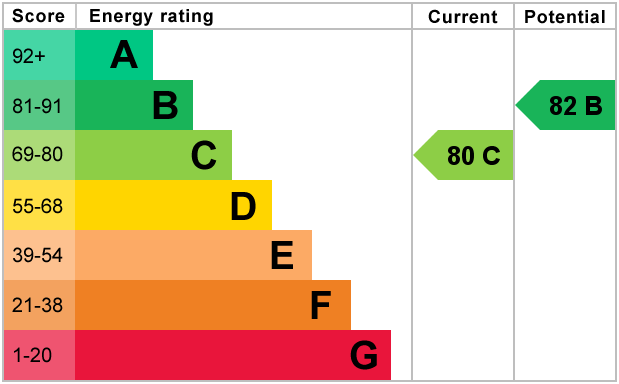Eversley Court, Seaford, BN25
1 Bed Retirement flat - £199,950
A modern second floor, one bedroom retirement apartment situated on Seaford seafront with direct sea views and a balcony. Eversley Court is a modern development of 51 assisted living apartments and is conveniently located close to Seaford town centre.
Council tax band: C
Lease: 125 years from 2013
Service charge: £876.98 per month
Ground rent: £217.50 per half year
The service charge at Eversley Court includes:
Subsidised restaurant with table-service.
Resident's lounge.
Function room.
Estates management team on call 24 hours a day.
Flats equipped with an emergency call system.
Laundry room.
Mobility scooter parking.
Guest suite.
Domestic Assistance - One hour of domestic support per week.
Car parking available.
- Second floor retirement apartment
- Sea view
- Good decorative order throughout
- Double glazing
- One bedroom
- Balcony
- Electric underfloor heating
- No onward chain
Council tax band: C
Lease: 125 years from 2013
Service charge: £876.98 per month
Ground rent: £217.50 per half year
The service charge at Eversley Court includes:
Subsidised restaurant with table-service.
Resident's lounge.
Function room.
Estates management team on call 24 hours a day.
Flats equipped with an emergency call system.
Laundry room.
Mobility scooter parking.
Guest suite.
Domestic Assistance - One hour of domestic support per week.
Car parking available.
Ground Floor
Communal Entrance
Secure entrance doors open to the reception area with reception desk and house manager's office. Communal facilities on the ground floor include the resident's lounge, function room, table service subsidised restaurant, laundry room, electric mobility scooter parking. Stairs and two lifts to upper floors.
Second Floor
Communal Landing
Entrance to Flat 26.
Hall
Secure entry phone system. Walk in storage cupboard houses the hot water tank and electric fuseboard.
Living Room
about 20'6 x 11'6 (6.2m x 3.5m) Glazed door opens to the balcony with direct sea view. Feature fireplace with inset electric fire. Sky connection point. Telephone and TV points.
Kitchen
about 8'0 x 7'9 (2.4m x 2.3m) Fitted with a matching range of units comprising wall cupboards with under pelmet lighting and worktop with cupboards and drawers below. Inset electric ceramic hob with extractor hood above. Eye level electric oven. Inset stainless steel sink and drainer. Integrated fridge freezer. Window with sea view. Breakfast bar.
Bedroom
about 14'10 x 10'2 (4.5m x 3.1m) Walk in wardrobe. Additional wardrobe with glazed sliding doors. Window with sea view. Telephone and TV points.
Shower Room
Fully tiled room with level access shower area and two glass screen partitions. Wash basin with vanity cupboard below and WC. Heated chrome towel rail. Mirror with electric shaver socket above.
Exterior
Outside
Communal, landscaped gardens surround Eversley Court with direct access from the front of the building to the Esplanade and the beach. To the rear of the building is the car park which is accessed from Dane Road.
