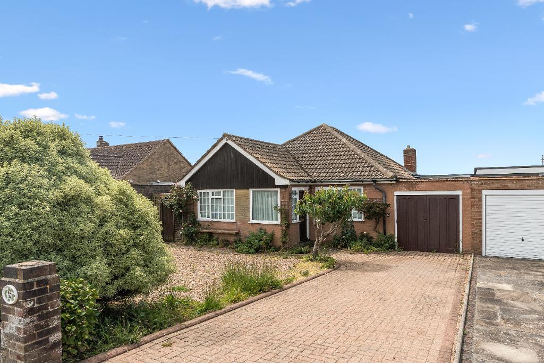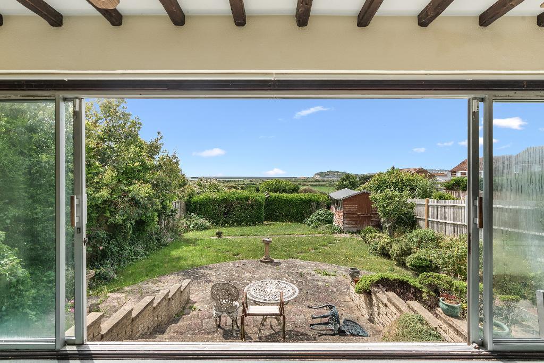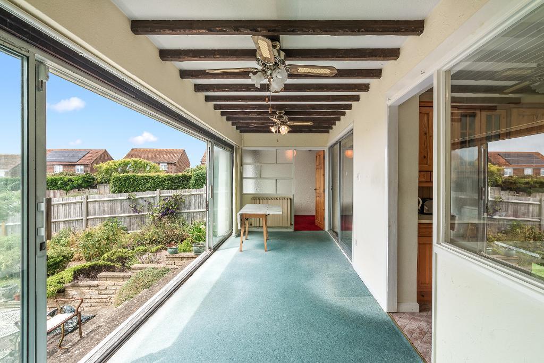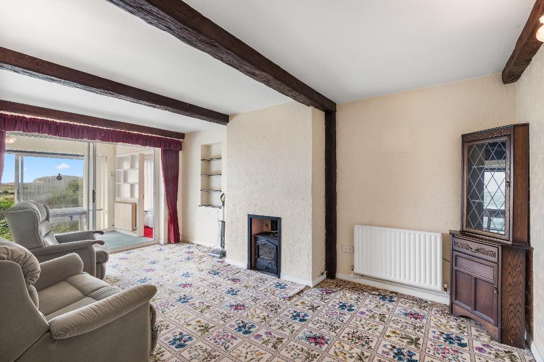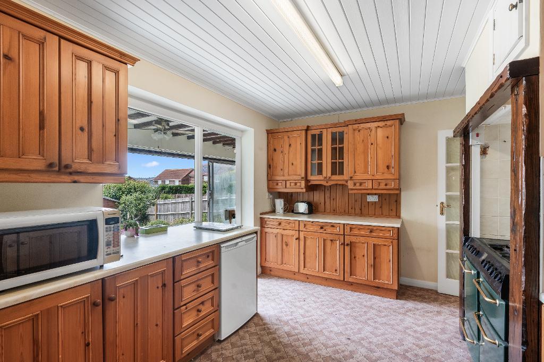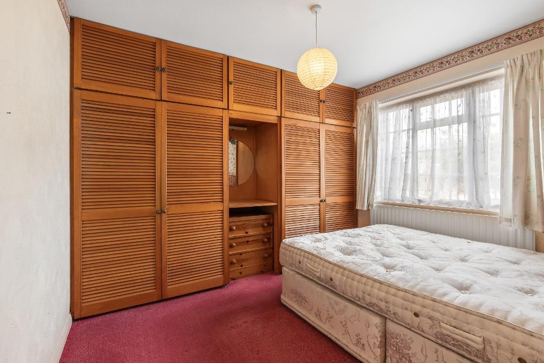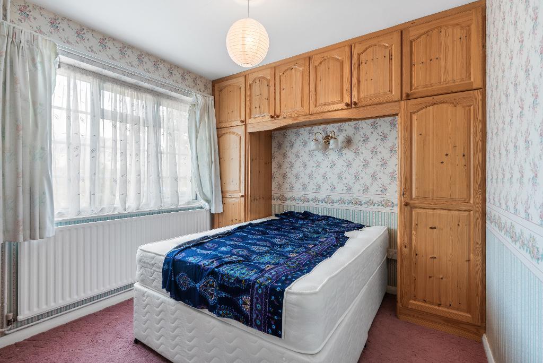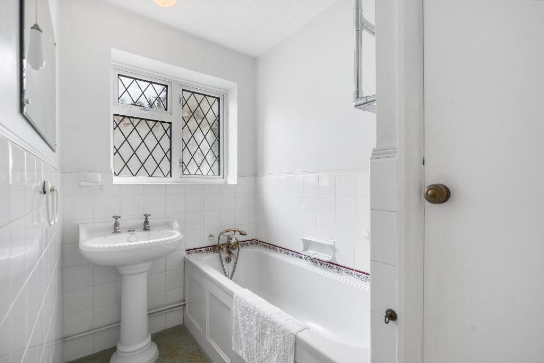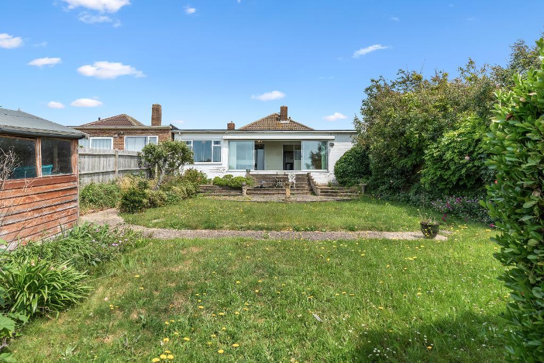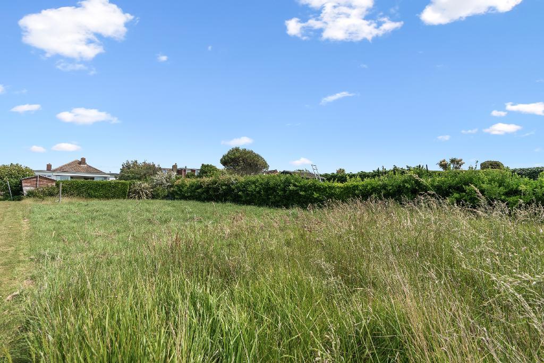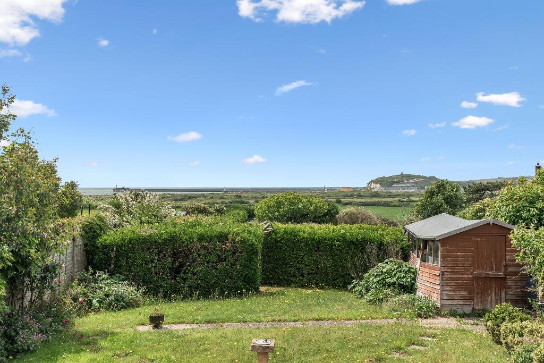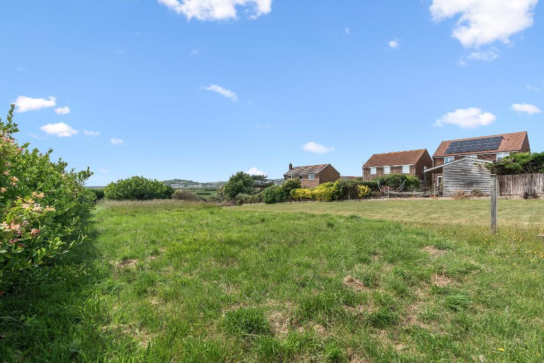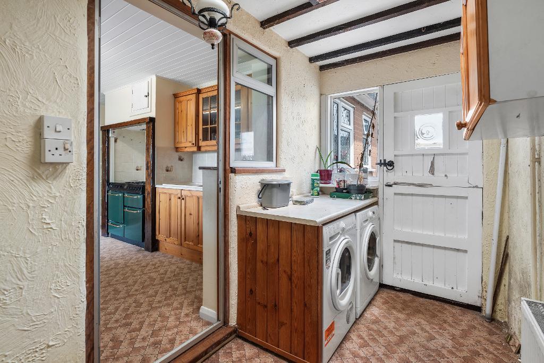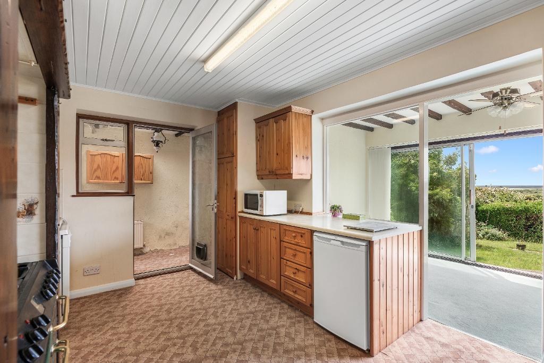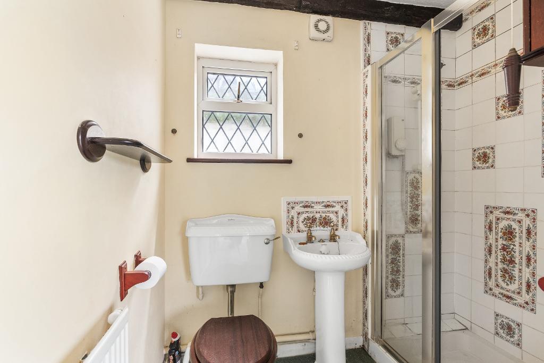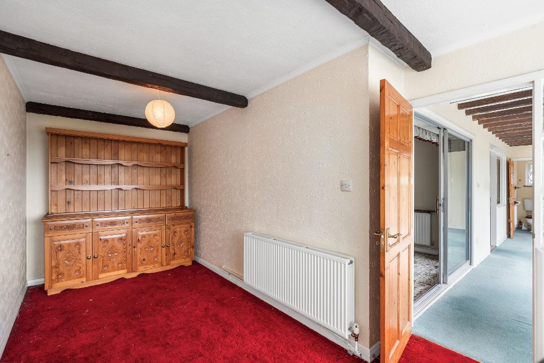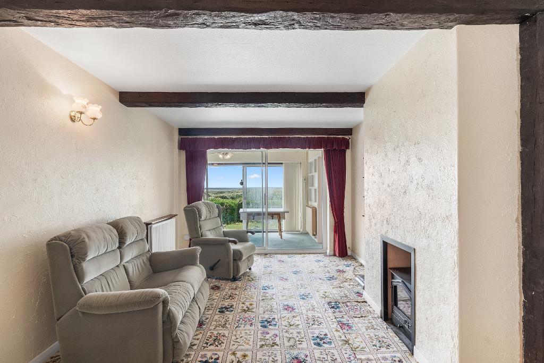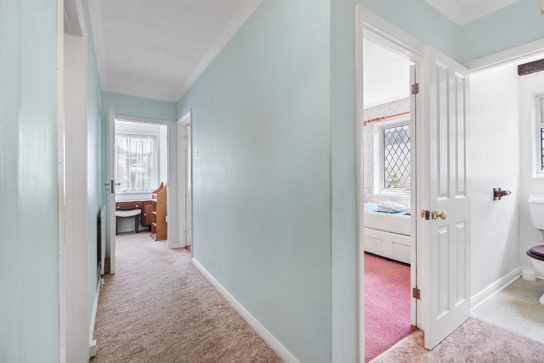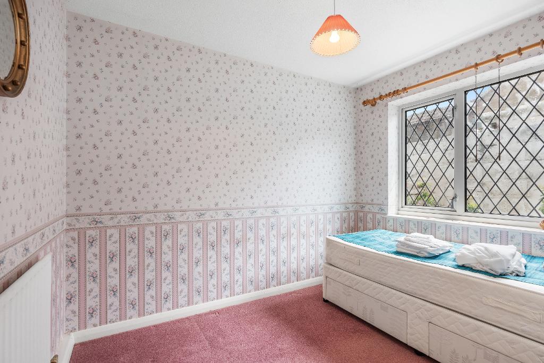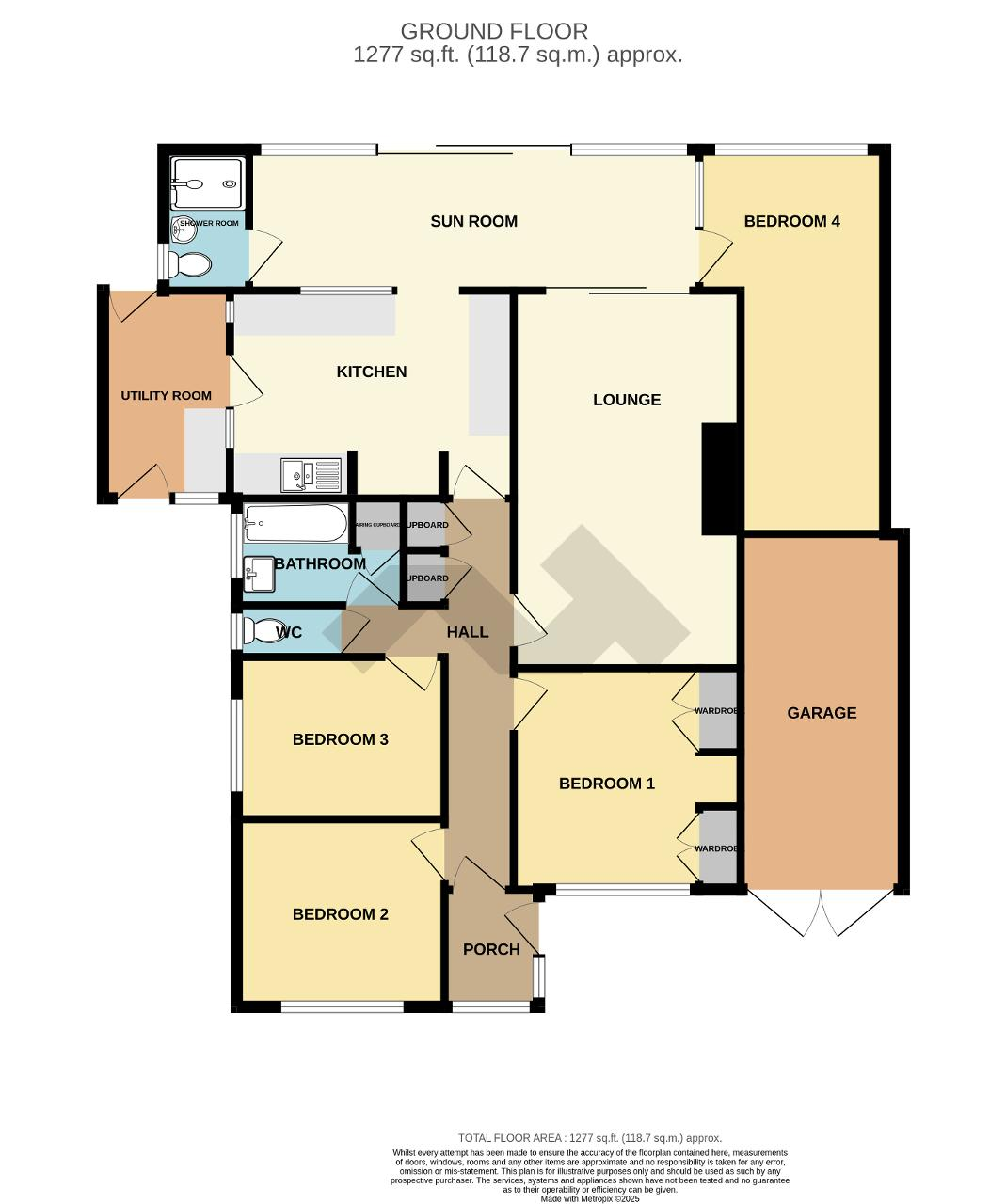Marine Drive, Seaford, BN25
4 Bed Bungalow - £475,000
An extended, link detached bungalow with panoramic and uninterrupted sea views. The property is in excellent decorative order and features a 200ft southerly aspect back garden.
Council tax band: E
- Link detached bungalow
- Bathroom and shower room
- Sea views
- Gas central heating
- Four bedrooms
- Large south facing back garden
- Would benefit from modernisation
- No onward chain
Council tax band: E
Ground Floor
Porch
about 5'8 x 4'6 (1.7m x 1.4m)
Hall
Two built in cupboards, one housing the gas boiler. Access to loft space.
Lounge
about 17'11 x 10'11 (5.5m x 3.3m) Inset coal effect gas fire. Recess with built in shelving. Patio doors open to the sun room.
Kitchen
about 13'7 x 9'10 (4.1m x 3.0m) Fitted with a range of matching units comprising wall cupboards and worktops with cupboards and drawers below. Space for range style cooker. Inset one and a half bowl sink and drainer. Space and plumbing for dishwasher. Space for fridge.
Sun Room
about 21'10 x 6'9 (6.7m x 2.1m) Patio doors open to the back garden with views towards the sea.
Bedroom One
about 10'11 x 10'4 (3.3m x 3.1m) Built in wardrobes. Window to the front aspect.
Bedroom Two
about 9'11 x 8'10 (3m x 2.7m) Built in pine bedroom furniture. Window to the front aspect.
Bedroom Three
about 9'11 x 7'7 (3m x 2.3m) Window to the side aspect.
Bedroom Four
about 18'5 x 6'11 (5.6m x 2.1m) Accessed via the sun room with window overlooking the back garden.
Bathroom
about 8'0 x 5'0 (2.4m x 1.5m) Fitted with a matching white suite comprising pedestal wash basin and panelled bath with shower attachment off the mixer tap. Airing cupboard. Heated towel rail.
Separate WC
Fitted with a white low level WC.
Shower Room
about 6'10 x 4'5 (2.1m x 1.3m) Fitted with a matching white suite comprising shower cubicle, pedestal wash basin and WC.
Utility Room
about 10'0 x 5'3 (3m x 1.6m) Doors provide access to the front and rear of the property. Space and plumbing for washing machine and space for tumble dryer.
Exterior
Garage
about 17'4 x 7'10 (5.3m x 2.4m) Double wooden doors open to the driveway. Power and light.
Outside
Block paved driveway leads to the garage and front door. Remainder of front garden with area of shingle and a selection of planting.
Southerly aspect back garden which is approx 200ft long and has panoramic sea views towards Newhaven Harbour. Back garden mainly laid to lawn with planted borders and a selection of established shrubs. Patio area immediately behind the property.
