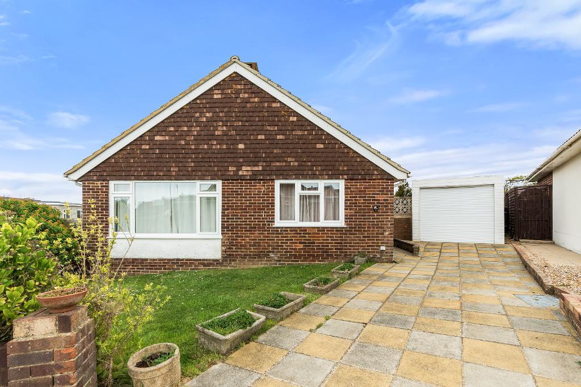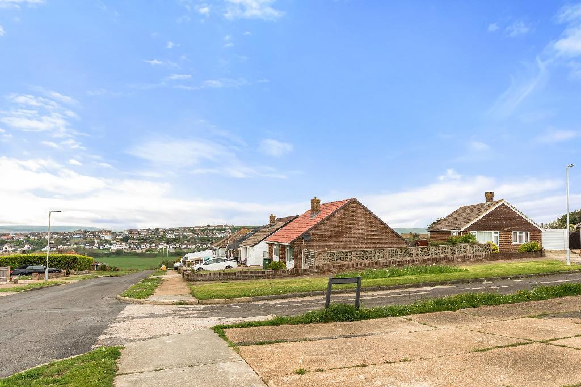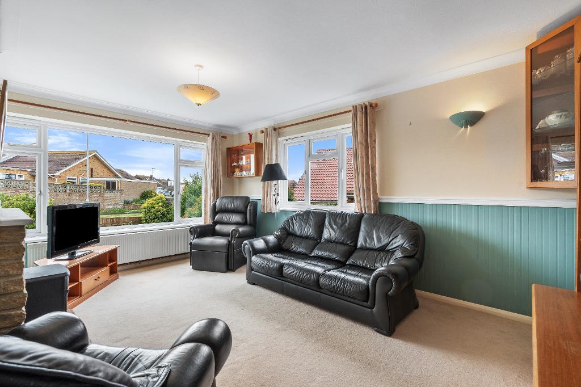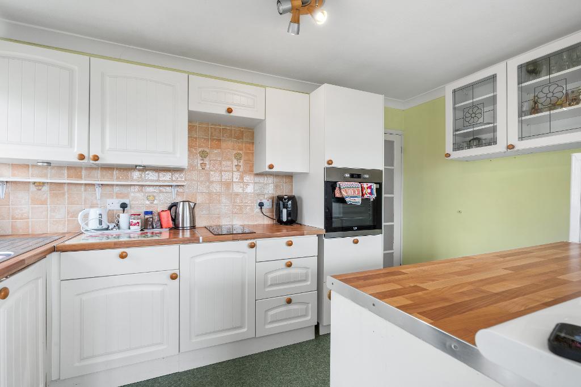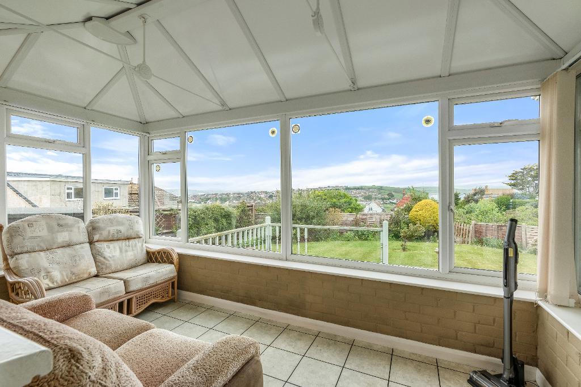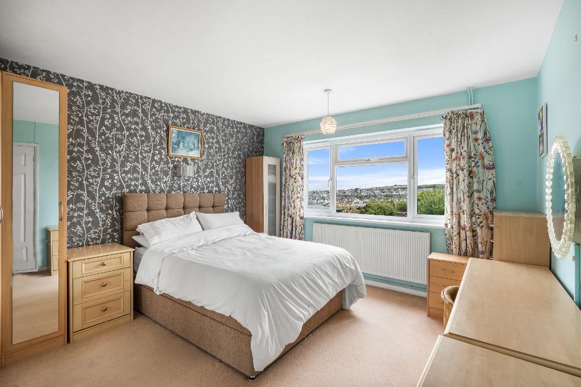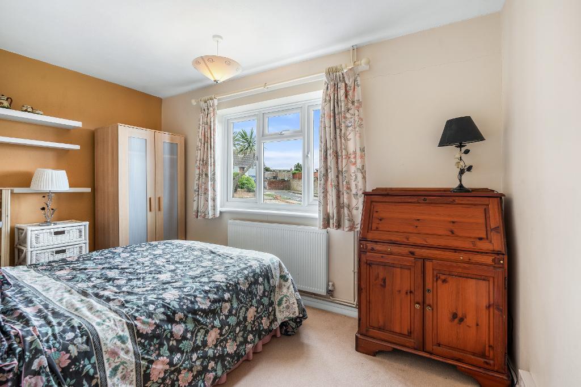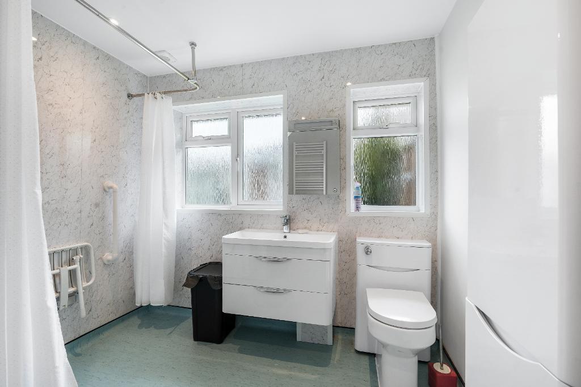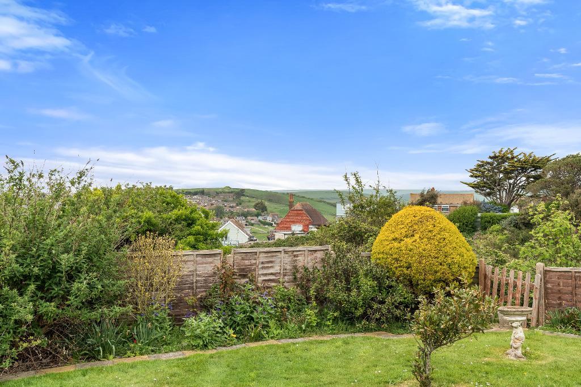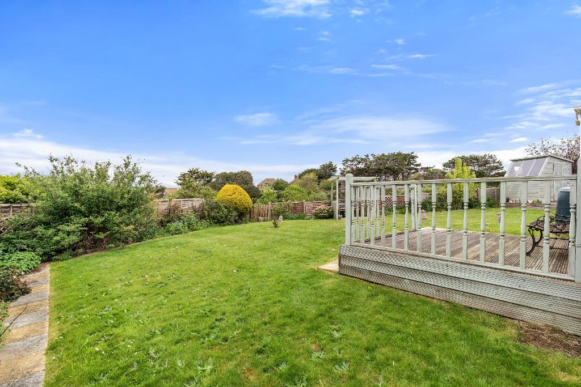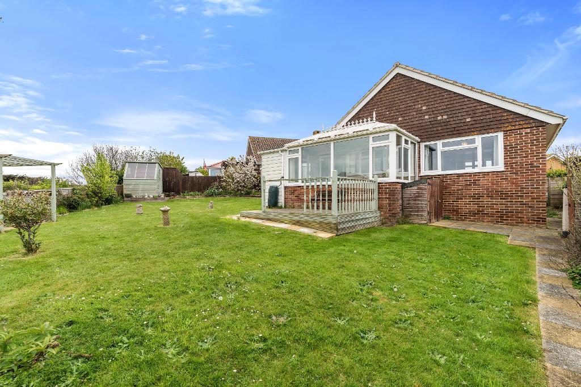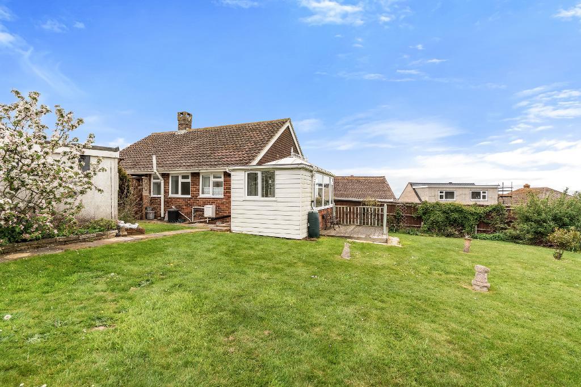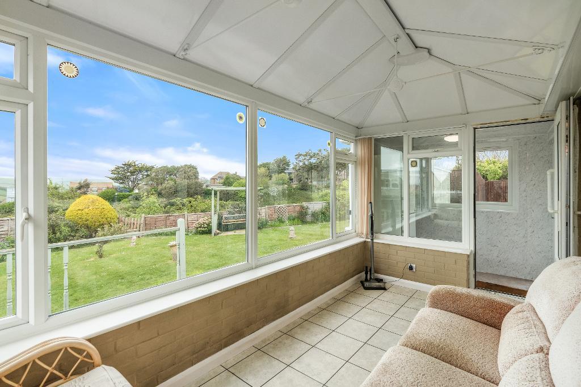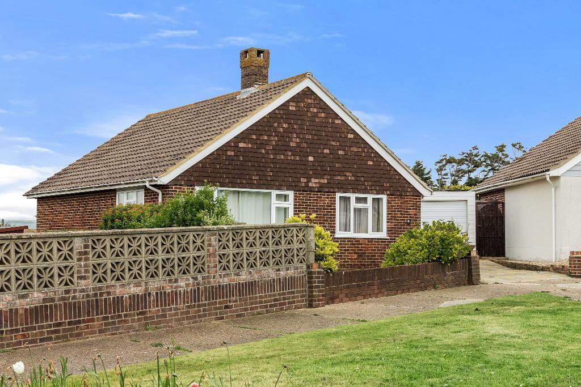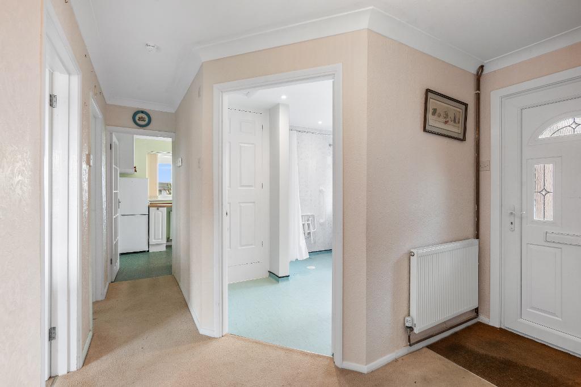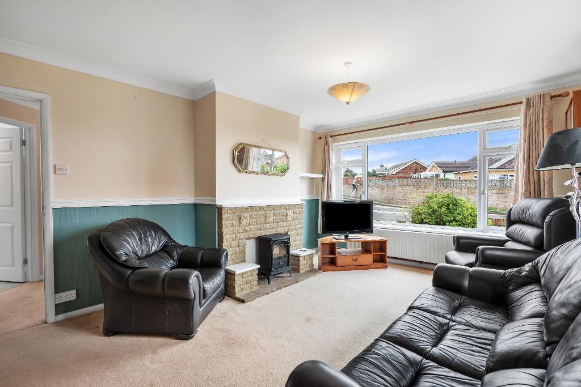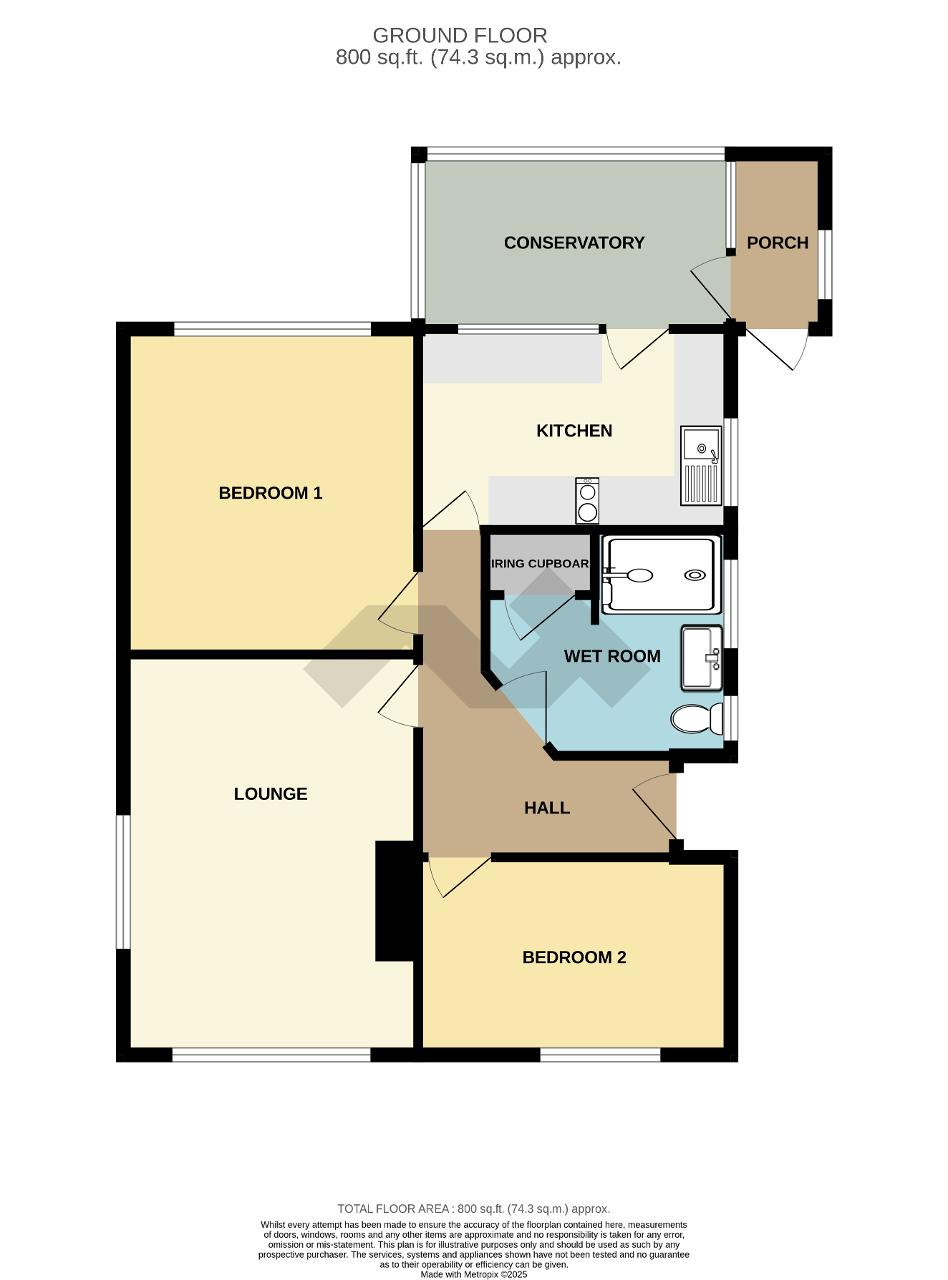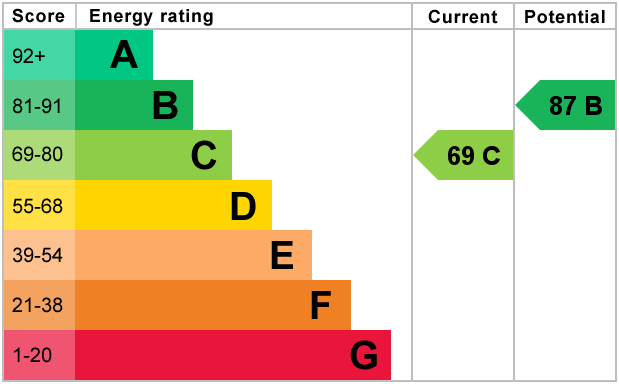Hawth Rise, Seaford, BN25
2 Bed Bungalow - £375,000
A detached two bedroom bungalow in a cul-de-sac with views from the back garden towards Bishopstone village. The bungalow is located in a popular residential area about one mile from Seaford town centre and within walking distance to Bishopstone railway station and bus routes between Brighton & Eastbourne.
Council tax band: D
- Detached bungalow
- Conservatory
- Gas central heating
- Garage and driveway
- Two bedrooms
- Cul de sac location
- Upvc double glazing
- No onward chain
Council tax band: D
Ground Floor
Hall
Cupboard houses the electric meter. Wall cupboard.
Lounge
about 16'0 x 11'9 (4.9m x 3.6m) Dual aspect room. Feature stone fireplace.
Kitchen
about 12'5 x 7'5 (3.8m x 2.3m) Dual aspect room. Fitted with a range of matching units comprising wall cupboards and worktop with cupboards and drawers below. Inset two ring electric hob. Eye level electric oven. Inset stainless steel sink and drainer. Space and plumbing for washing machine and slimline dishwasher. Wall mounted Ideal gas boiler. Door opens to the conservatory.
Conservatory
about 12'10 x 7'0 (3.9m x 2.1m) Delightful views over the back garden.
Side Porch
about 7'7 x 3'9 (2.3m x 1.1m) Space for an appliance. Door opens to the back garden.
Bedroom One
about 13'0 x 11'9 (4m x 3.6m) Matching range of built in bedroom furniture. Window to the rear aspect.
Bedroom Two
about 12'6 x 7'11 (3.8m x 2.4m) Window to the front aspect.
Shower Room
about 9'4 x 8'6 (2.8m x 2.6m) Adapted as a wet room. Shower area with a wall mounted electric Mira shower unit. Wash basin with vanity drawers below. WC. Heated towel rail. Airing cupboard. Access to loft space.
Exterior
Outside
Front garden with area of lawn and planted borders. Paved drive leads to the front door and to the garage. Side gate provides access to the back garden.
Back garden mainly with area of lawn and surrounded by a selection of established planting. Decking to the rear of the property. Timber clad shed. Open views from the back garden over the south downs towards Bishopstone village.
