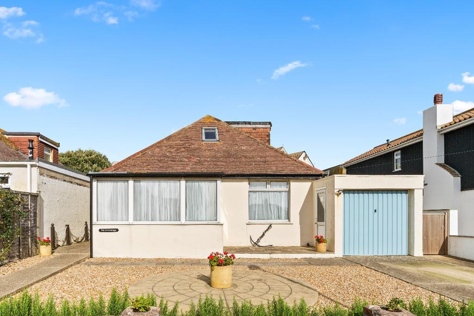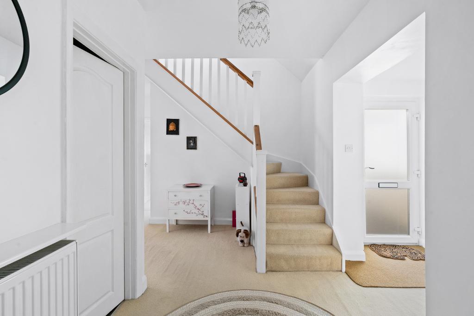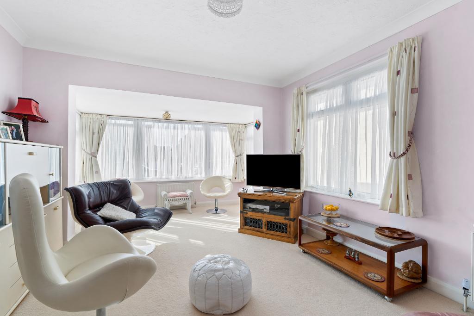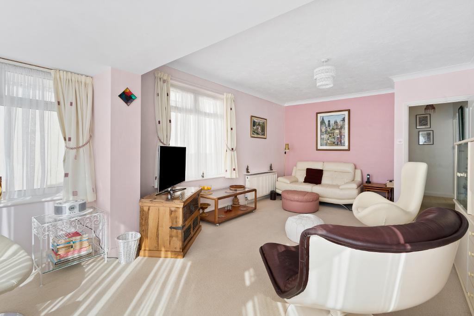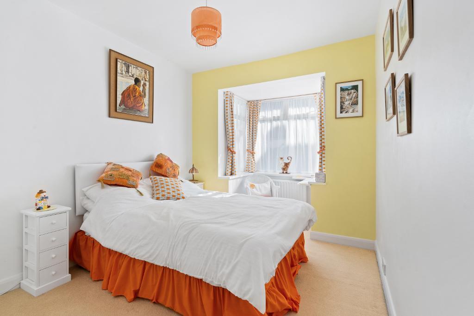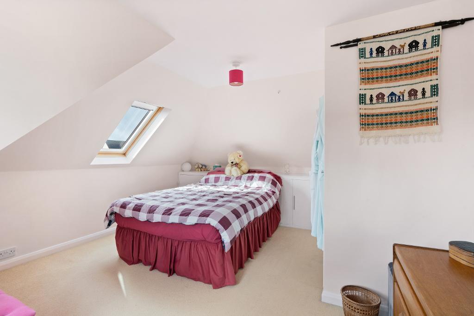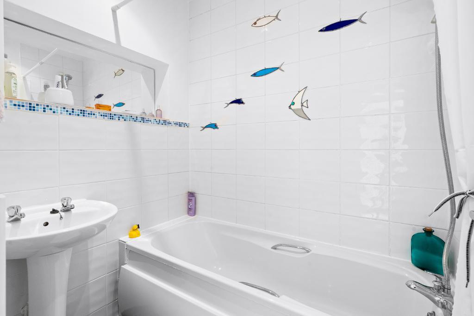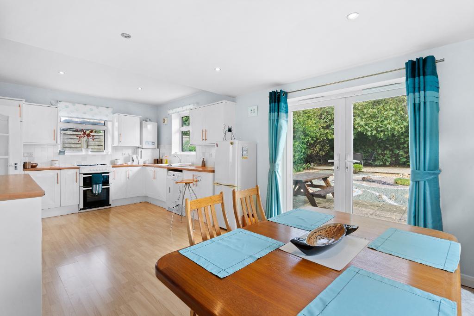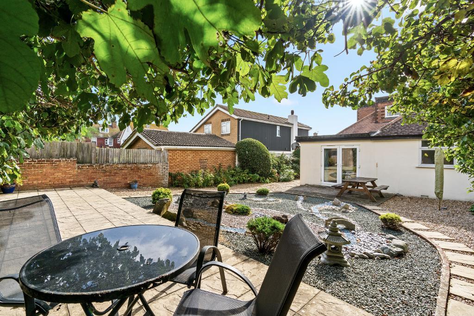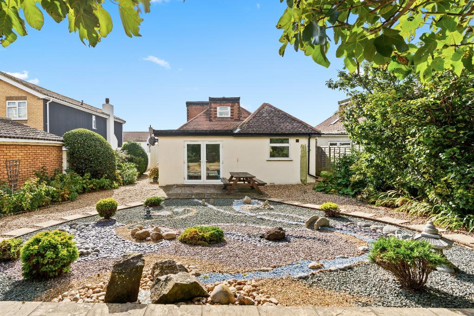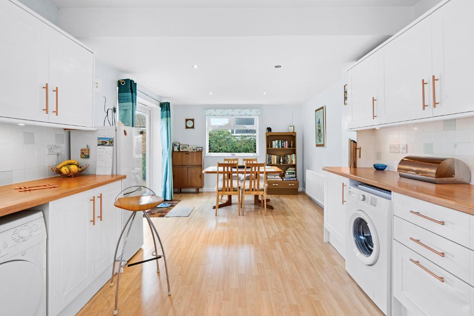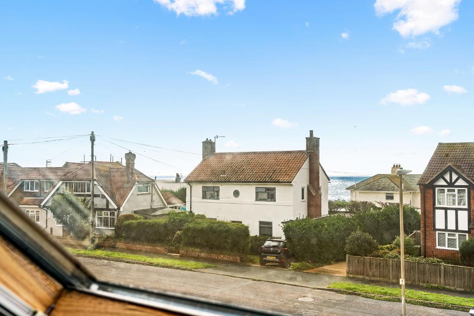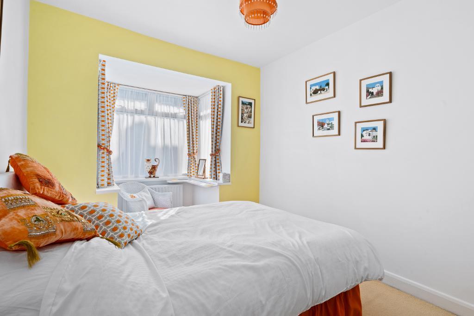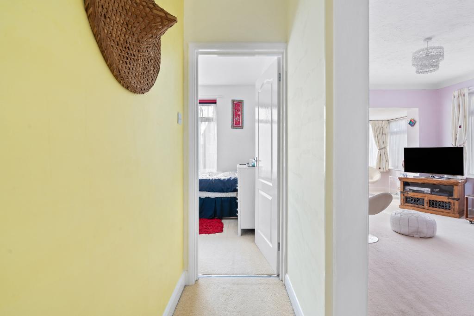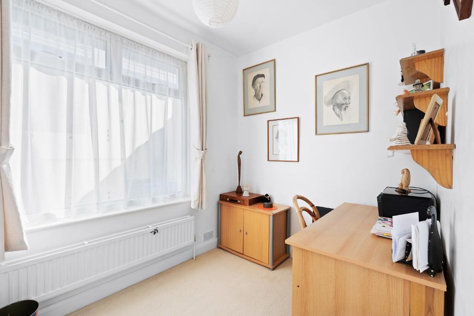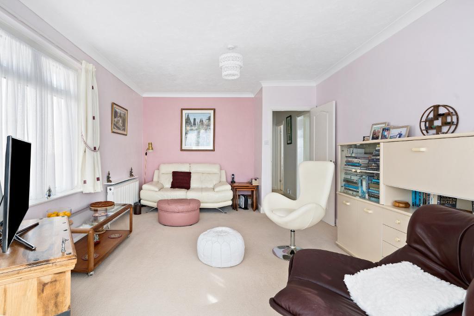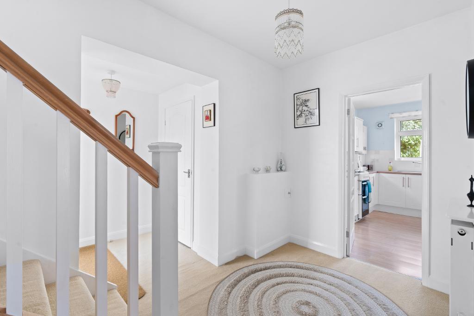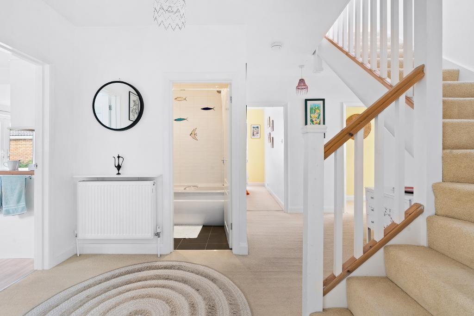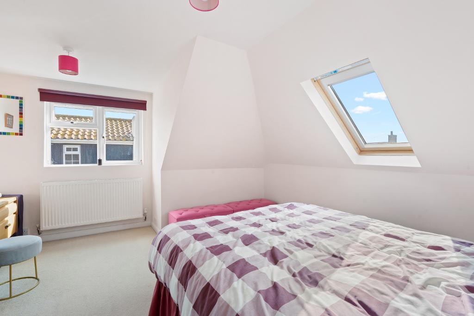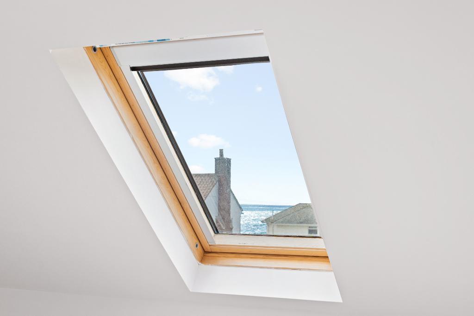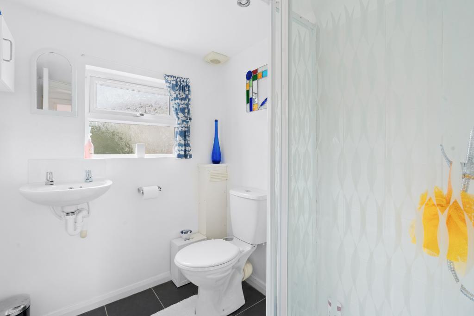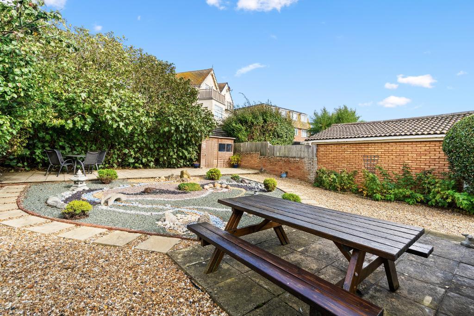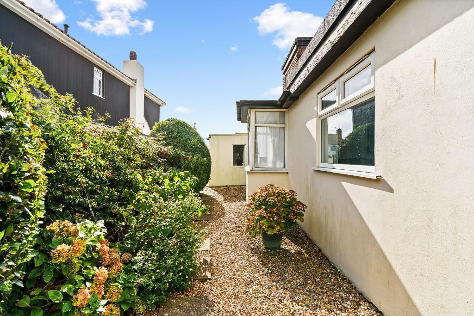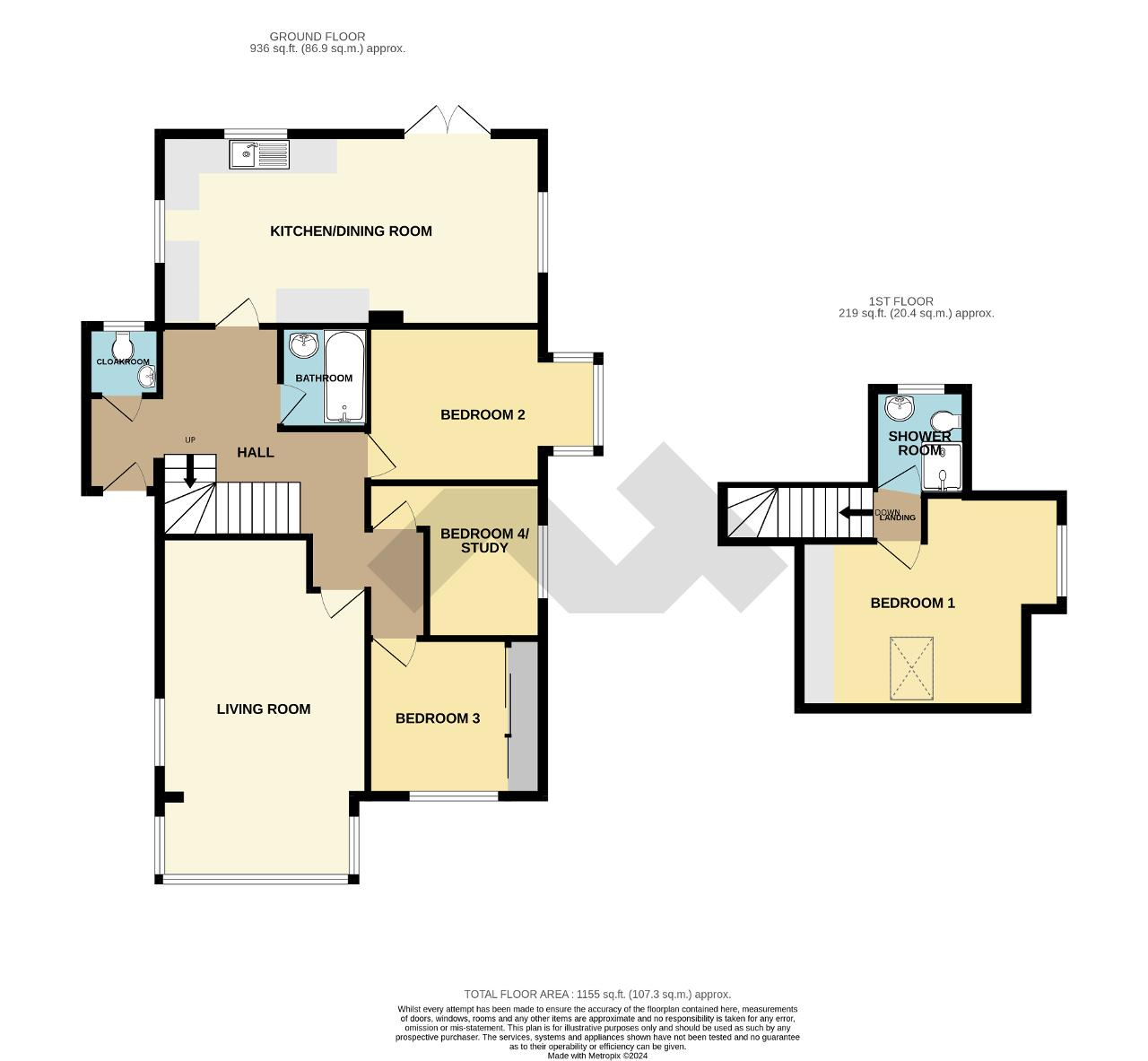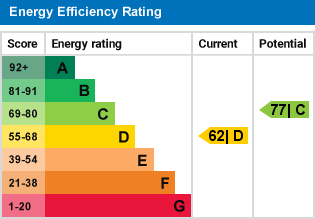Albany Road, Seaford, BN25
4 Bed Chalet Bungalow - £499,950
A three/four bedroom detached chalet bungalow in good decorative order and within close walking distance to the seafront, local shops and bus routes.
Council tax band: D
- Detached chalet bungalow
- Kitchen/Dining Room
- Good decorative order
- Close to the seafront
- Three/Four bedrooms
- Garage and driveway
- Gas central heating and upvc d/glazing
- Close to bus routes and local shops
Council tax band: D
Ground Floor
Hall
Spacious, welcoming hall with stairs to the first floor.
Living Room
about 19'4 x 11'11 (5.9m x 3.6m) Light and airy triple aspect room.
Bedroom Two
about 13'2 max into the bay window x 8'11 (4.0m x 2.7m) Bay window to the side aspect.
Bedroom Three
about 10'0 x 9'0 (3.0m x 2.7m) Window to the front aspect. Fitted wardrobe.
Bedroom Four/Study
about 8'11 x 6'8 excluding door recess (2.7m x 2.0m) Window to the side aspect.
Kitchen/Dining Room
about 22'2 x 11'0 (6.8m x 3.4m) Triple aspect room with French doors opening to the back garden. Kitchen is fitted with a matching range of units and comprising wall cupboards and worktops with cupboards and drawers below. Inset stainless steel sink and drainer. Space for cooker. Space and plumbing for washing machine. Space for fridge freezer and tumble dryer. Wall mounted GloWorm gas boiler.
Bathroom
Fitted with a matching white suite comprising panelled bath with shower off the mixer tap and pedestal wash basin. Heated towel rail.
Cloakroom
Fitted with a matching white wash basin and WC.
First Floor
Landing
Velux window over the stairs.
Bedroom One
about 13'0 x 12'4 (4.0m x 3.8m) Velux window with view towards the sea. Window to the side aspect. Built in cupboards behind the bed.
Shower Room
Fitted with a matching white suite and comprising shower cubicle, wash basin and WC. Heated towel rail.
Exterior
Outside
Front garden with areas of paving and shingle. Path leads to the front door. Driveway provides off road parking and leads to the garage. Side gate provides access to the back garden.
Back garden mainly with areas of paving and shingle and surrounded by a selection of established planting including fruit trees. In the centre of the garden is a feature area with decorative coloured stones. Large paved terrace to the rear of the garden with a timber clad shed.
Garage
about 16'0 x 8'1 (4.9m x 2.5m) Up and over door. Power and light. Electric and gas meters. Courtesy door opens to the side of the garage.
