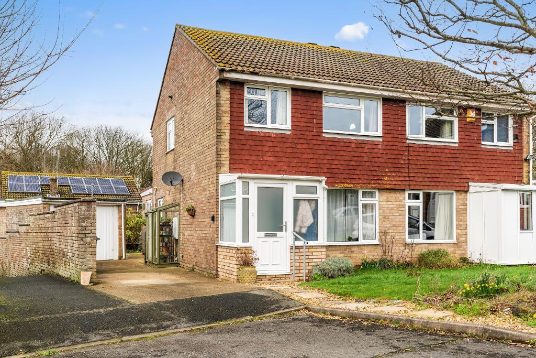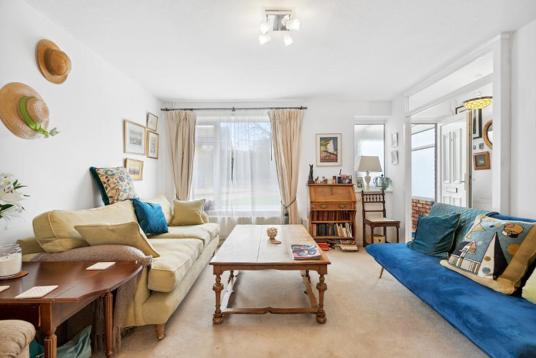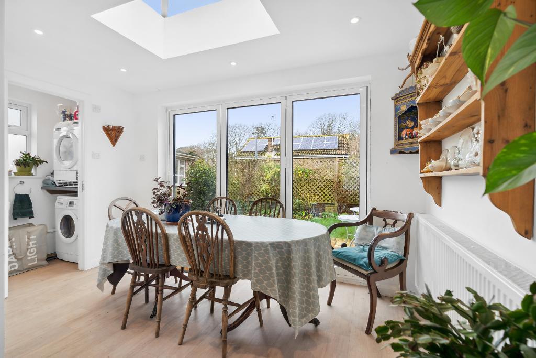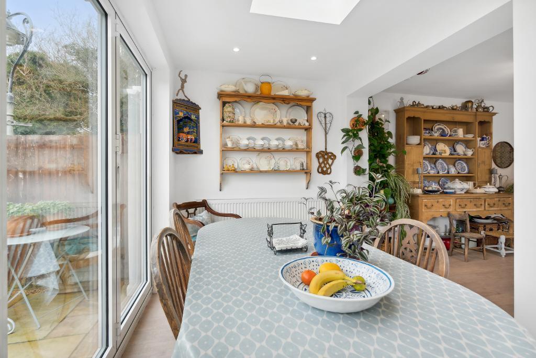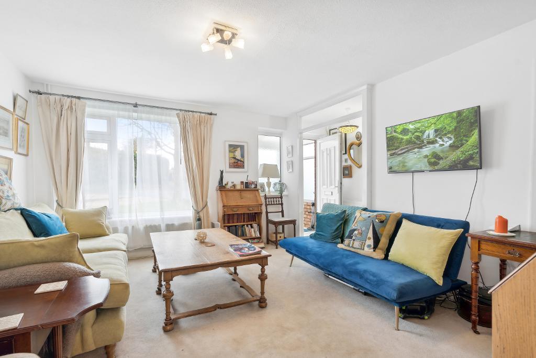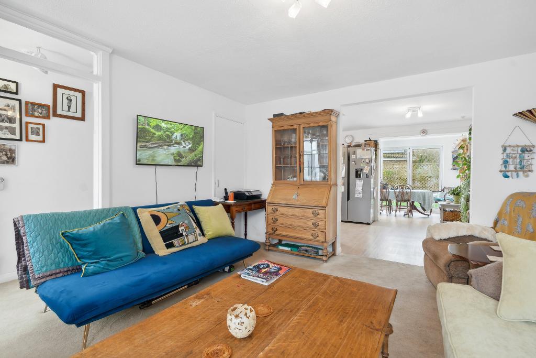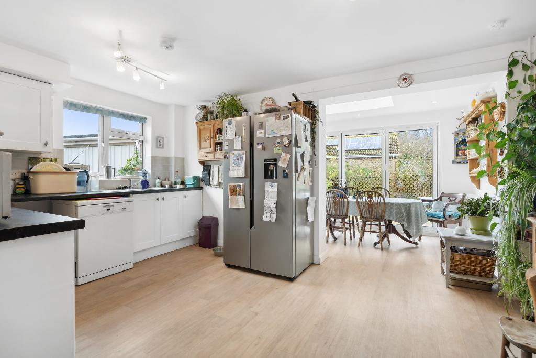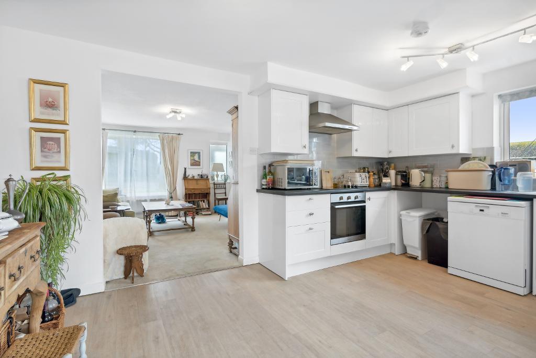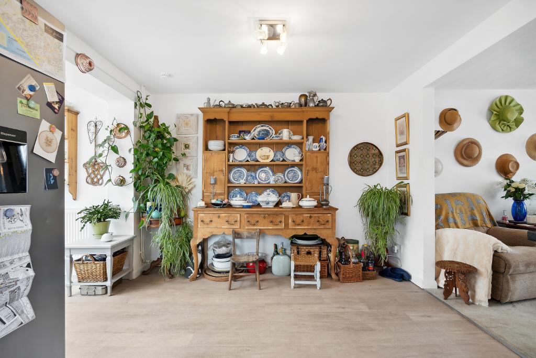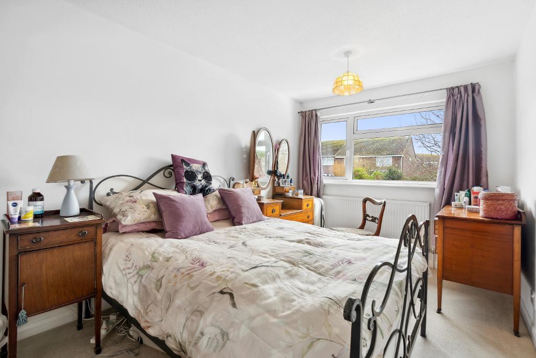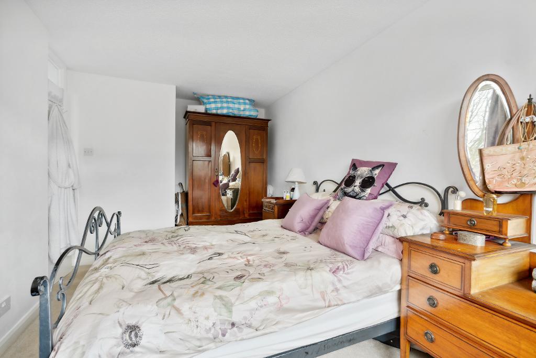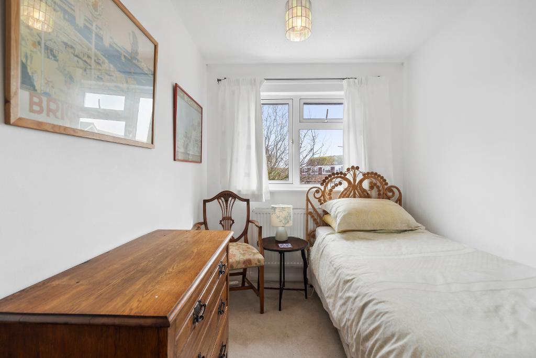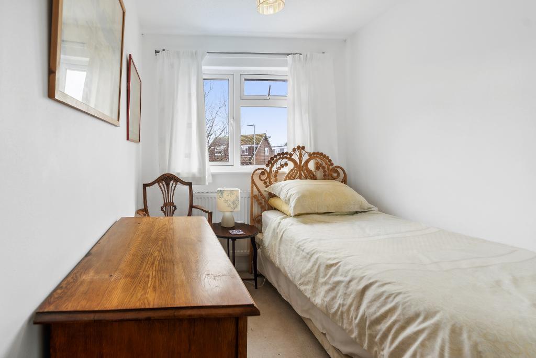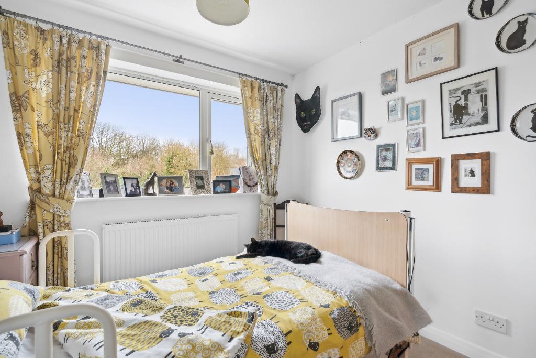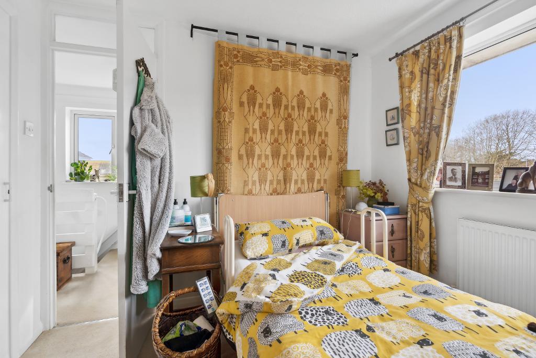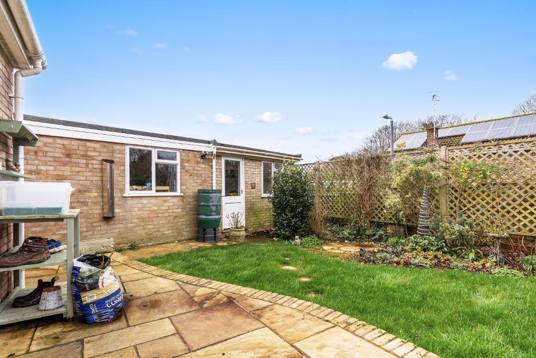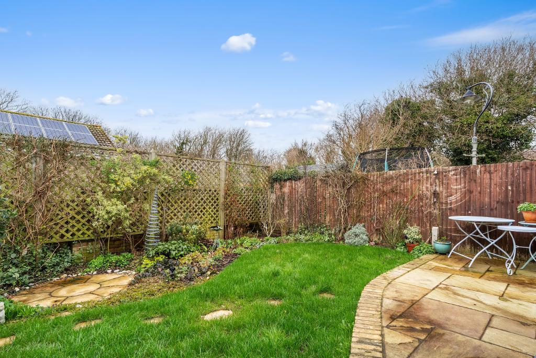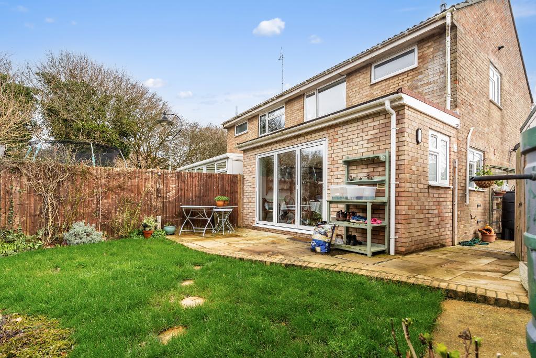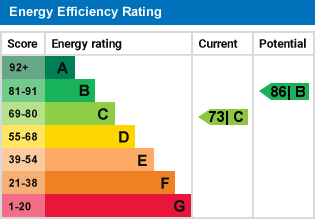Belvedere Gardens, Seaford, BN25
3 Bed House - £1,500 pcm
A semi-detached house in a quiet location on the North side of Seaford.
Council tax band C
No smoking. No pets.
There are no administration fees. A holding deposit of £200 is taken while references are applied for. The first month's rent and balance of deposit (equivalent to five weeks rent) must be paid before the tenancy can commence.
- Semi-detached house
- Utility room
- Garden office room
- Gas central heating and uPVC d/glazing
- Cul-de-sac location
- Three bedrooms
- Garage and driveway
- Close to local primary school
- Open plan ground floor layout
Ground Floor
Porch
Hall
Stairs to first floor. Open to the lounge.
Lounge
about 13'6 x 12'0 (4.1m x 3.7m). Window to the front aspect. Cupboard under the stairs.
Kitchen
about 15'9 x 10'6 (4.8m x 3.2m). Fitted with a matching range of white units and comprising wall cupboards and worktop with cupboards and drawers below. Inset electric hob with extractor above and electric oven below. Inset one and a half bowl stainless steel sink and drainer. Space for fridge freezer. Space and plumbing for dishwasher. Window to the side aspect.
Dining Room
about 11'9 x 6'9 (3.6m x 2.0m). Bi-fold doors open to the back garden. Roof lantern.
Utility Room
about 6'9 x 2'10 (2.03m x 0.86m). Space for washing machine and tumble dryer. WC.
First Floor
Landing.
Window to side aspect.
Bedroom One
about 15'6 x 8'6 (4.75m x 2.59m). Window to the front aspect.
Bedroom Two
about 9'1 x 9'1 (2.77m x 2.77m). Built in cupboard housing Worcester gas boiler. Window to the rear aspect.
Bedroom Three
about 10'6 (3.20m) max into door recess x 6'10 (2.08m). Built in cupboard. Window to the front aspect.
Showr Room
Fitted with a modern white suite and comprising shower cubicle, wash basin with vanity cupboard below and WC. Heated chrome towel rail.
Exterior
Outside
Front garden with driveway leading to the garage. Remainder of the front garden with area of lawn and paving slabs lead to the front door. Side gate provides access to the back garden. The back garden has paving immediately to the rear of the property . The remainder of the garden is mainly with an area of lawn surround by planted borders. Accessible from the back garden and adjoining the rear of the garage is a useful garden Office Room - about 10'9 x 7'8 (3.28m x 2.34m). This room has power, lighting and a phone connection.
Garage
about 17'11 x 8'10 (5.46m x 2.69m). UP and over door. Power and lighting.
