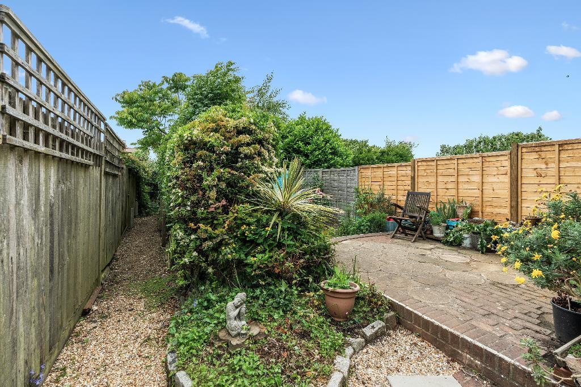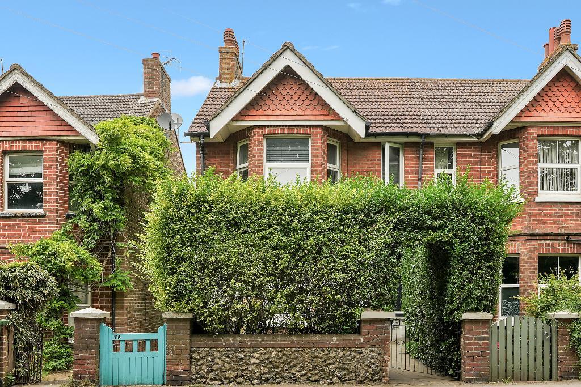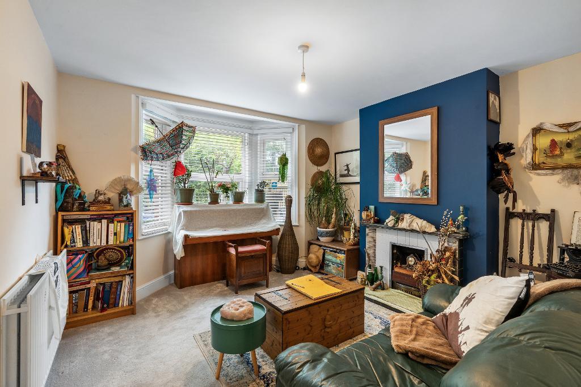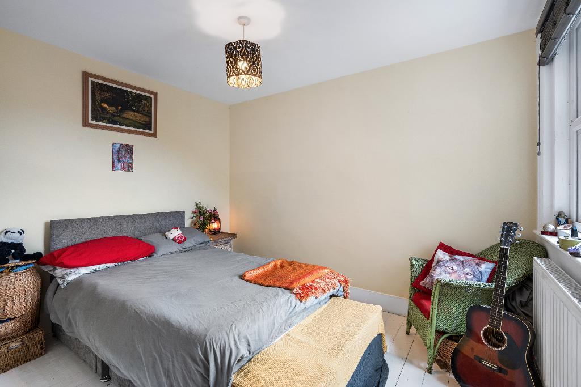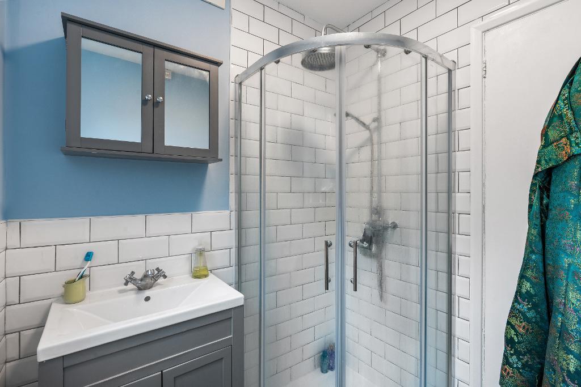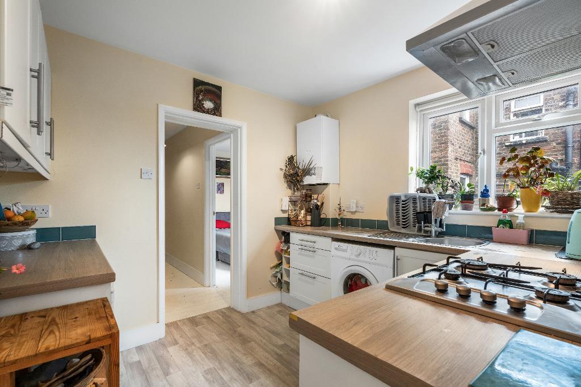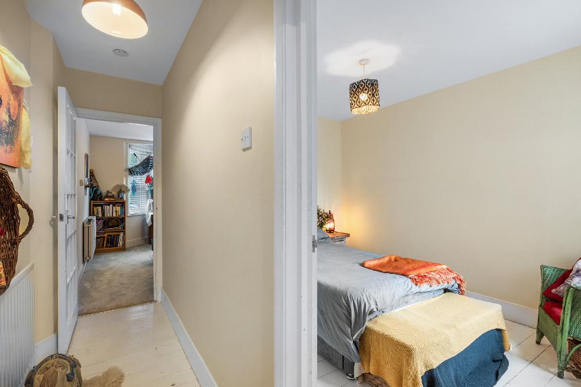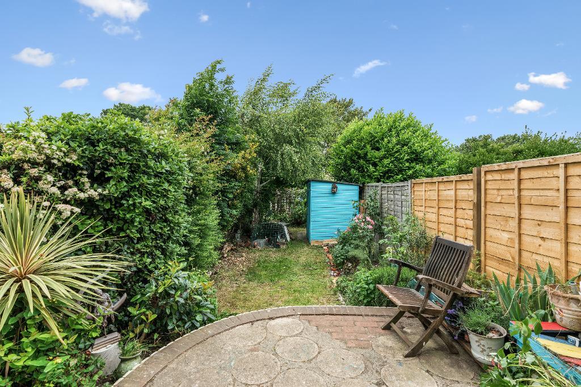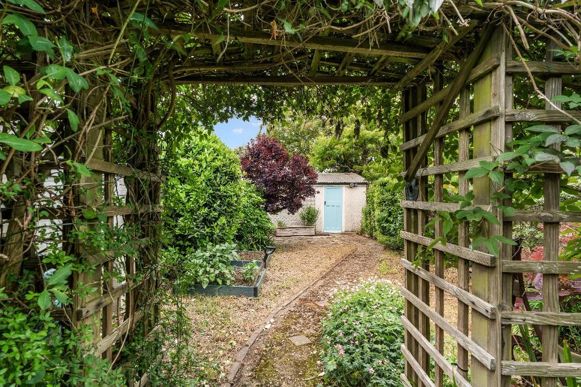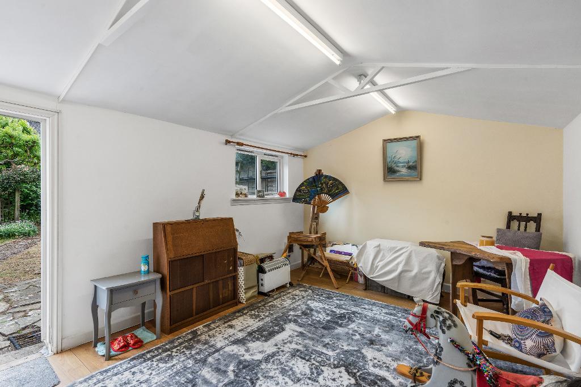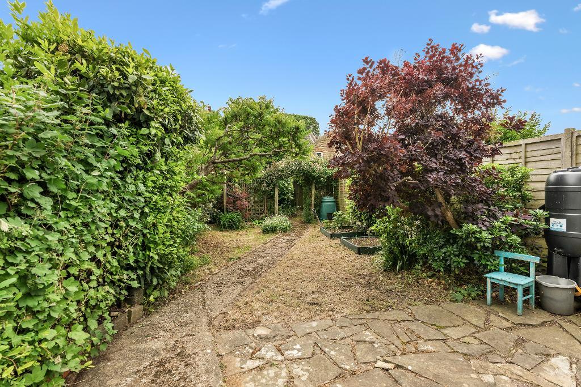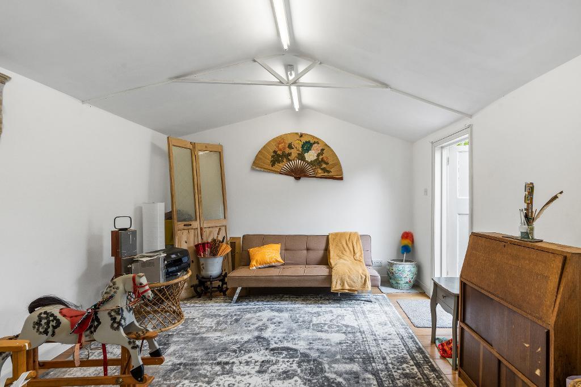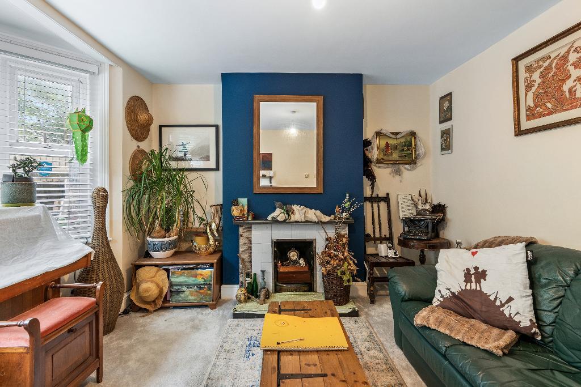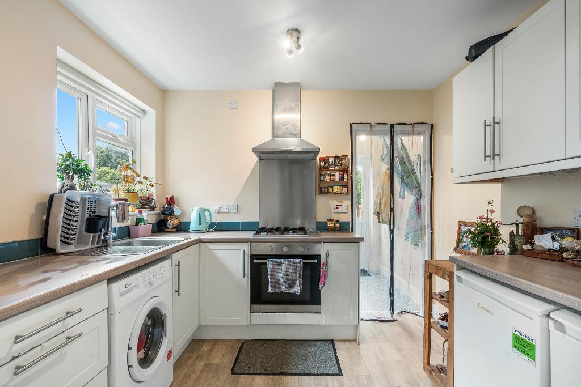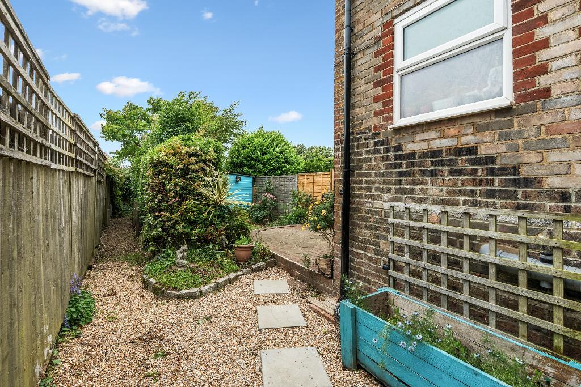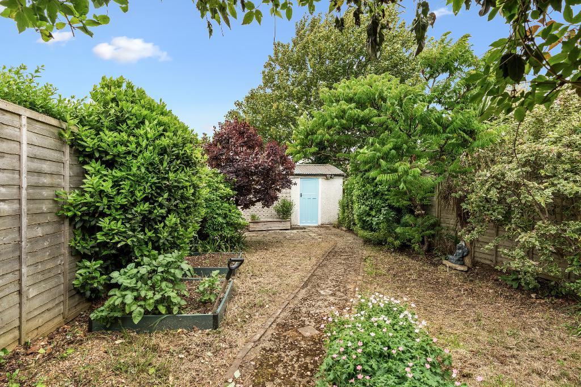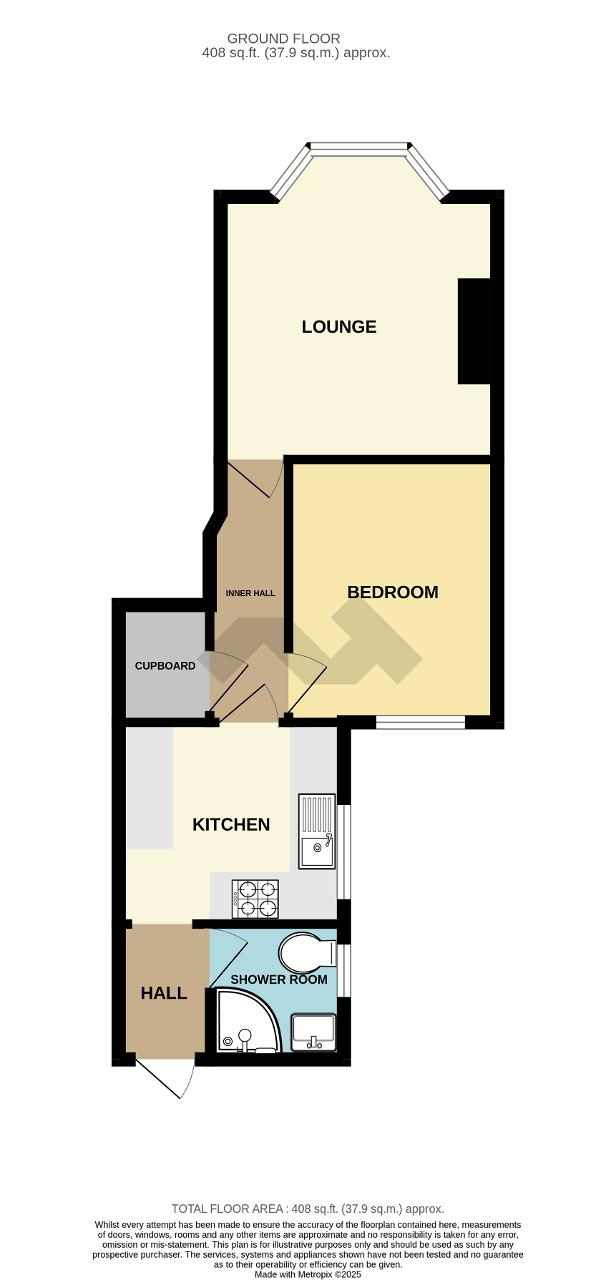Alfriston Road, Seaford, BN25
1 Bed Flat - £225,000
A well presented one bedroom garden flat with its own private 84ft back garden and garden studio room. The flat is in a convenient location close to local shops, Downs Leisure Centre and bus routes between Brighton & Eastbourne.
Council tax band: A
Share of Freehold.
- Self contained ground floor garden flat
- Approx 84ft back garden
- Good decorative order
- Upvc double glazing
- One bedroom
- Useful garden studio room
- Gas central heating
- Convenient location
Council tax band: A
Share of Freehold.
Ground Floor
Hall
Shower Room
Fitted with a matching, modern white suite and comprising corner shower cubicle, wash basin with vanity cupboard below and low level WC. Heated towel rail.
Kitchen
about 9'5 x 8'5 (2.9m x 2.6m) Fitted with a matching range of units and comprising wall cupboards and worktop with cupboards and drawers below. Inset gas hob with electric oven below and extractor hood above. Inset stainless steel sink and drainer. Space for fridge and freezer. Space and plumbing for washing machine. Wall mounted gas boiler. Window to the side aspect.
Inner Hall
Built in cupboard.
Bedroom
about 10'11 x 8'8 (3.3m x 2.6m) Exposed painted floorboards. Window to the rear aspect.
Lounge
about 12'0 x 10'11 excluding bay window (3.7m x 3.3m) Bay window to the front aspect. Feature open fireplace.
Exterior
Outside
Front gate and gravelled path lead to the side entrance gate. Back garden approx 84ft deep x 19ft wide (25.6m x 5.9m). Patio area immediately to the rear of the property. Path leads down the garden to a further paved area by the garden studio room. Remainder of garden with established planting and areas of lawn. Timber clad shed.
Garden Room
about 16'10 x 11'4 (5.1m x 3.5m) Pitched roof. Power and lighting. Window and door opens to the back garden.
