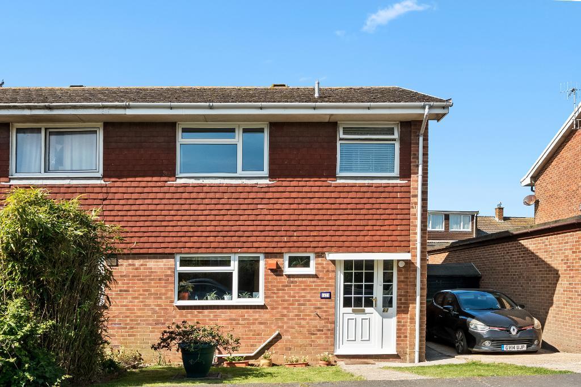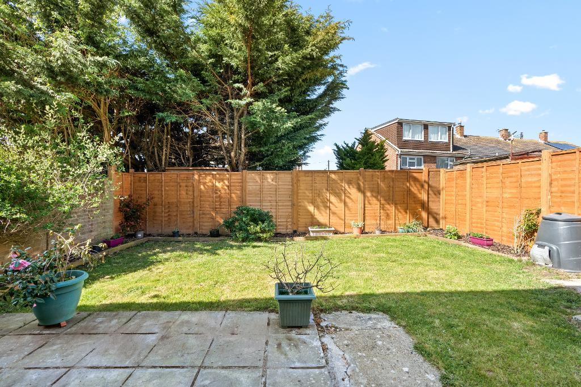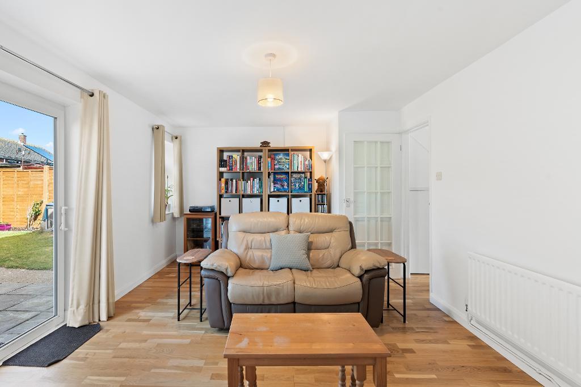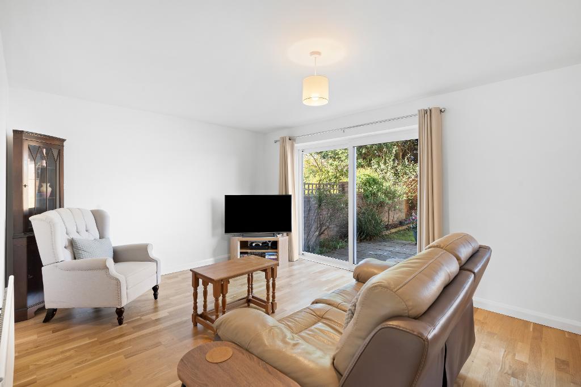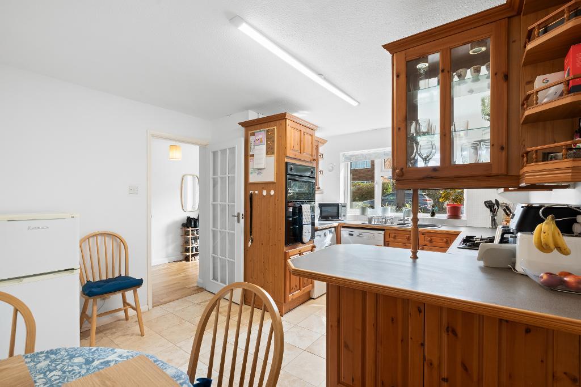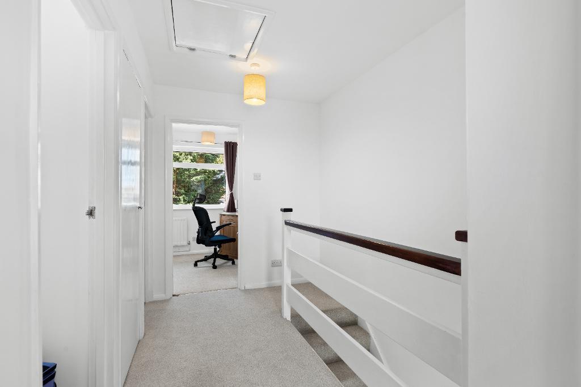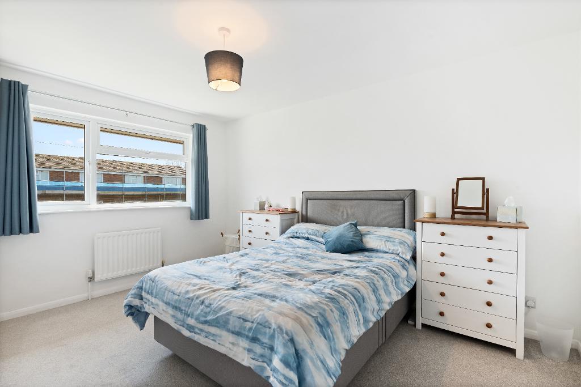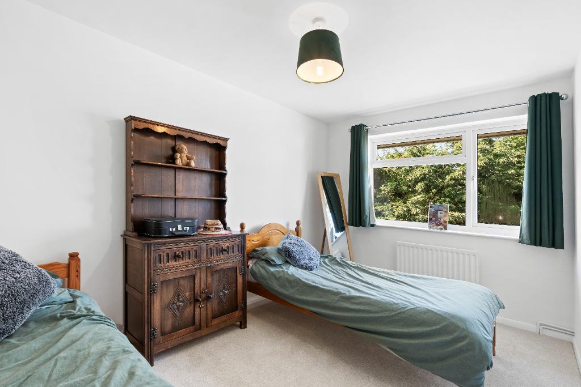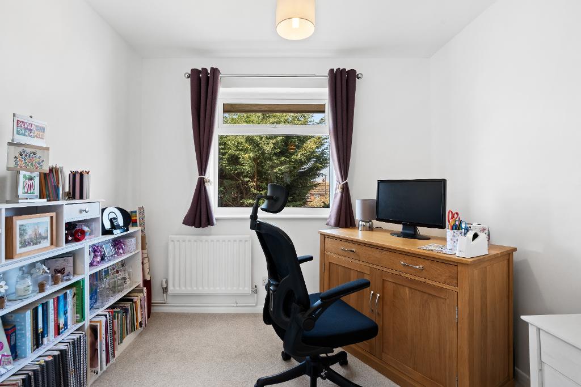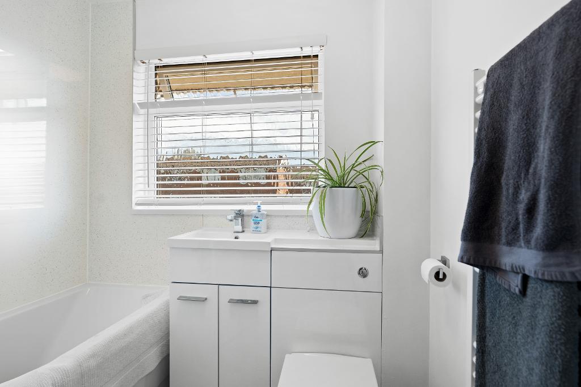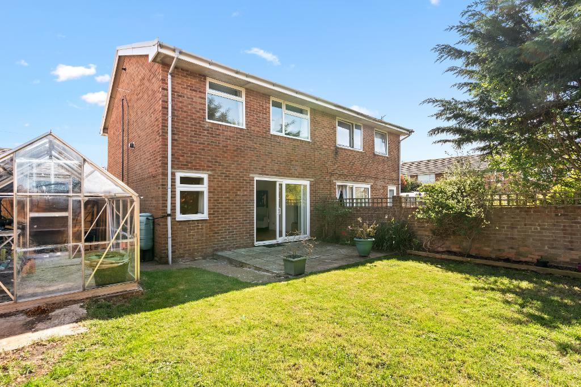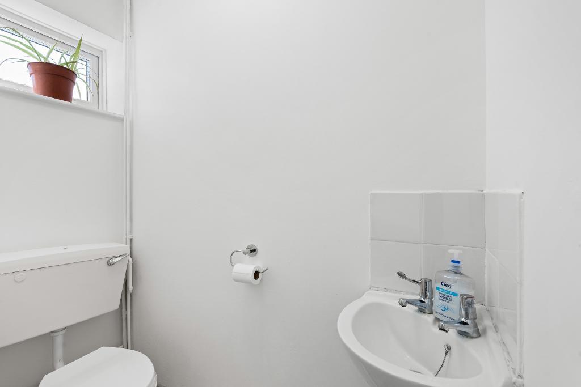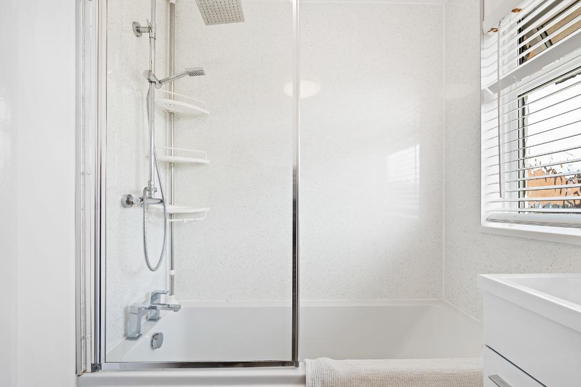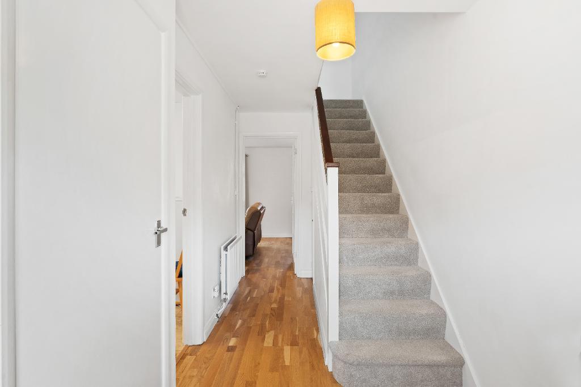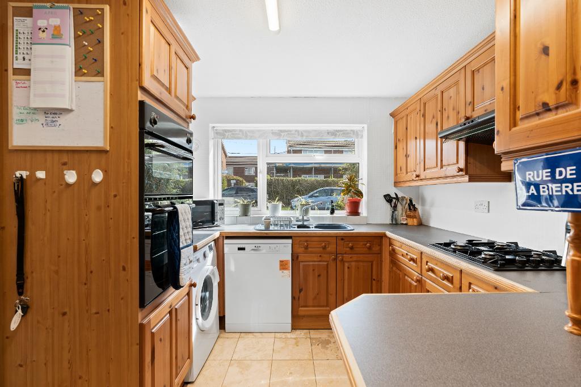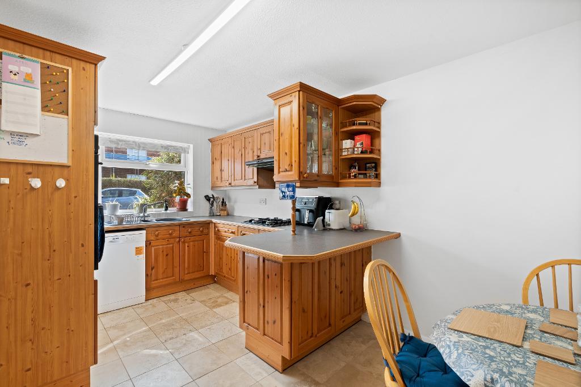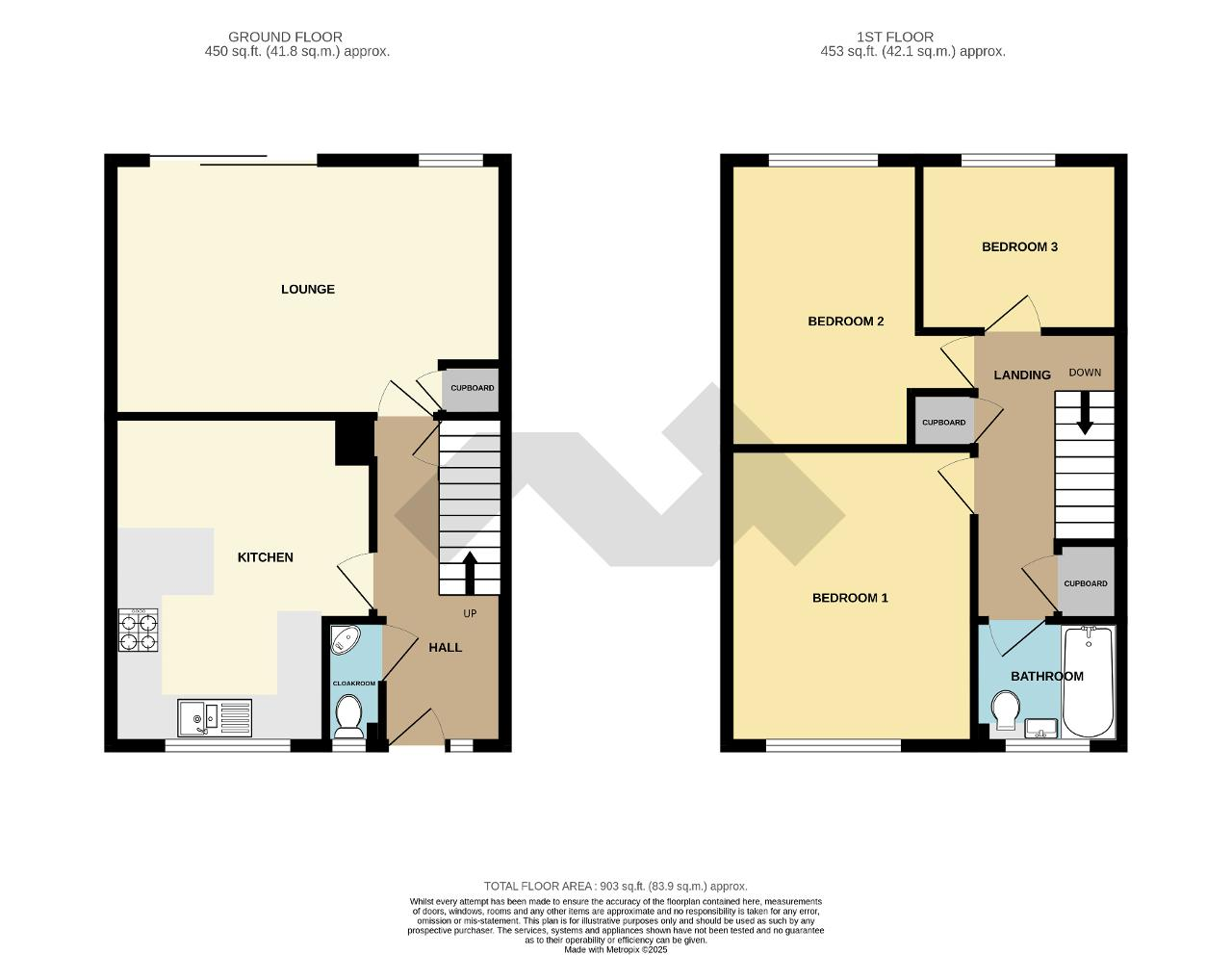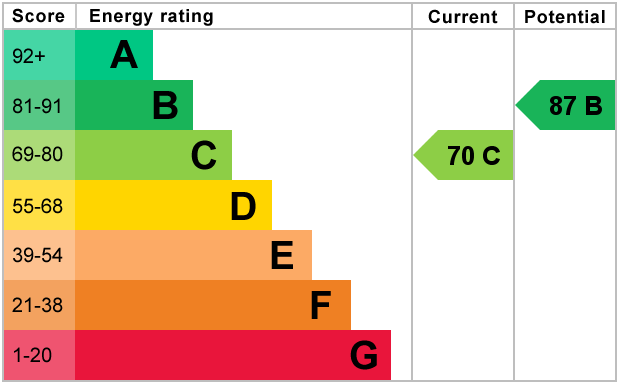Hythe Crescent, Seaford, BN25
3 Bed House - £335,000
A three bedroom semi detached house in good decorative order and located in this popular residential area being within walking distance to bus routes, local shops and countryside walks.
Council tax band: C
- Semi detached house
- Good decorative order
- Off road parking
- Walking distance to local primary school
- Three bedrooms
- Westerly aspect rear garden
- Gas central heating and upvc d/glazing
- Close to open countryside
Council tax band: C
Ground Floor
Hall
Stairs to the first floor. Under stairs cupboard.
Cloakroom
about 5'6 x 2'6 (1.7m x 0.8m) Fitted with a white WC and corner wash basin.
Kitchen
about 14'8 x 11'3 (4.5m x 3.4m) Fitted with a range of matching wooden units and comprising wall cupboards and worktop with cupboards and drawers below. Inset gas hob with extractor hood above. Eye level double electric oven. Inset one and a half bowl sink and drainer. Space and plumbing for washing machine and dishwasher. Space for fridge freezer.
Lounge
about 17'8 x 11'4 (5.4m x 3.5m) Built in cupboard. Patio doors open to the back garden.
First Floor
Landing
Access to loft space. The gas combi boiler is located in the loft. Built in cupboard. Cupboard over the stairs.
Bedroom One
about 13'2 x 10'8 (4m x 3.3m) Window to the front aspect.
Bedroom Two
about 13'4 x 8'6 (4.1m x 2.6m) Window to the rear aspect.
Bedroom Three
about 8'9 x 7'7 (2.7m x 2.3m) Window to the rear aspect.
Bathroom
about 6'6 x 5'7 (2m x 1.7m) Fitted with a matching modern white suite comprising panelled bath with shower above and fixed glass shower screen. Wash basin with vanity cupboard below. WC. Heated towel rail.
Exterior
Outside
Front garden with area of lawn. Driveway provides space for off road parking. Path leads to the front door. Side gate provides access to the back garden.
Back garden with patio. Remainder of garden mainly with area of grass surrounded by planted flower beds. To one side of the garden is a greenhouse and timber clad shed.
