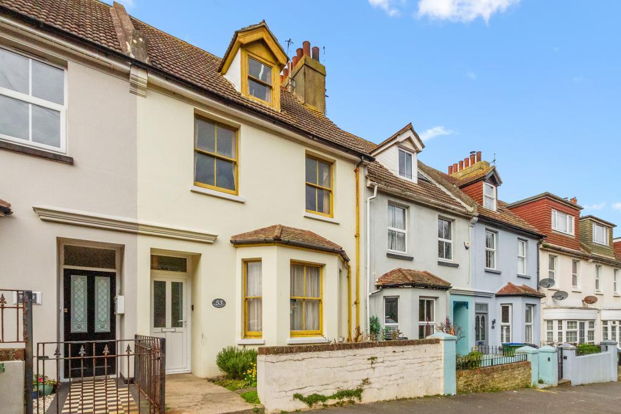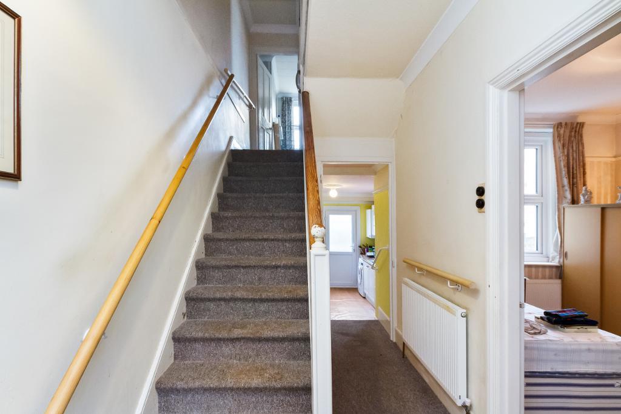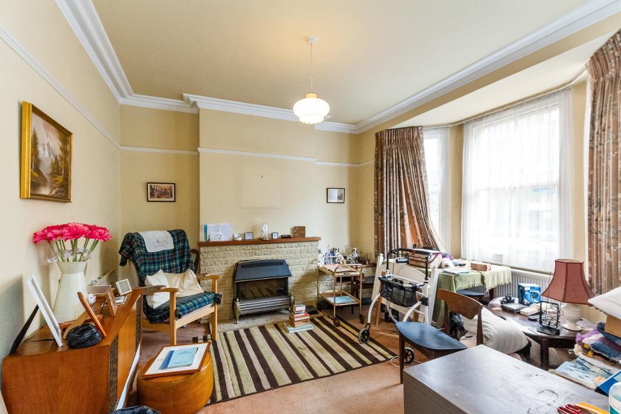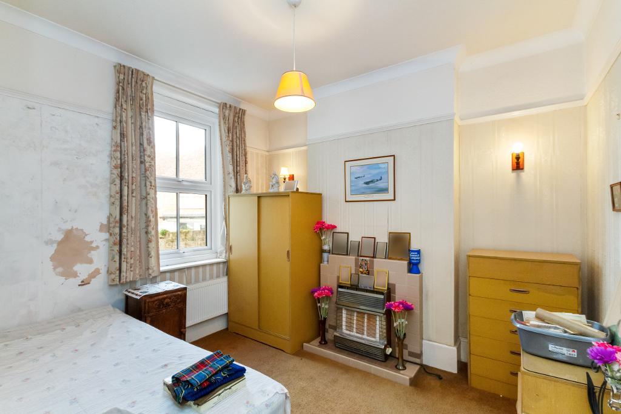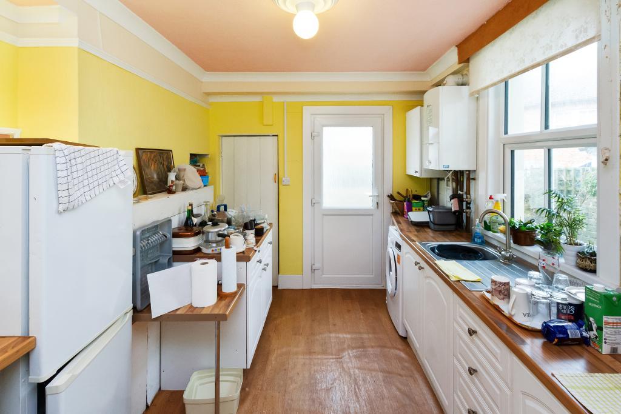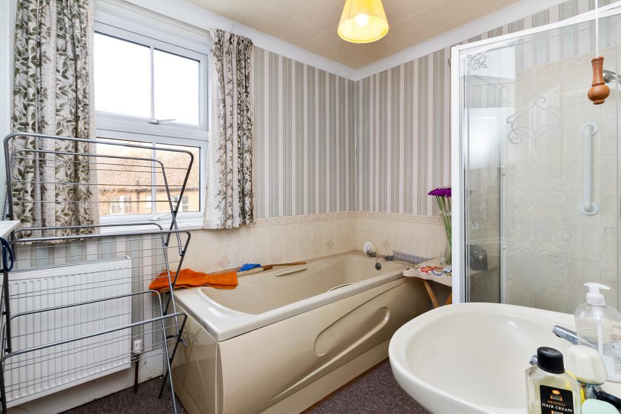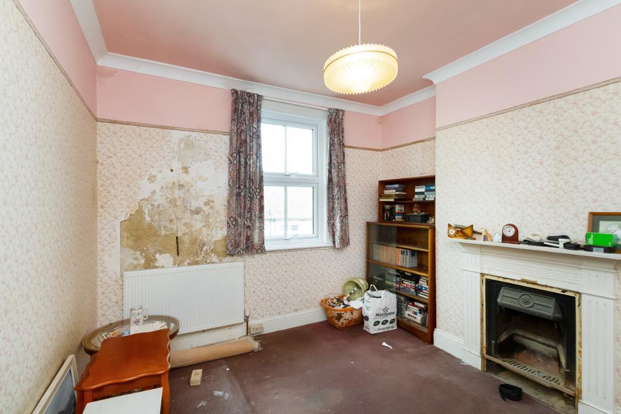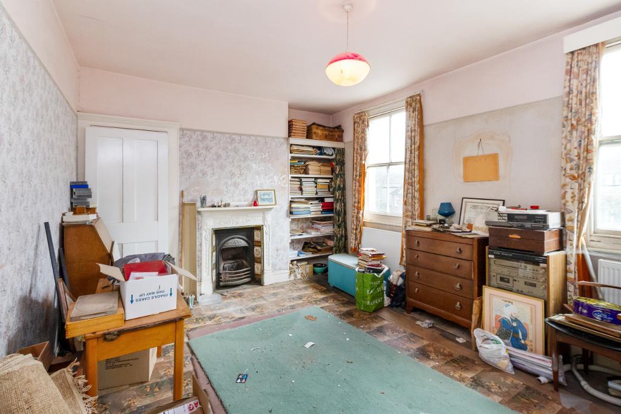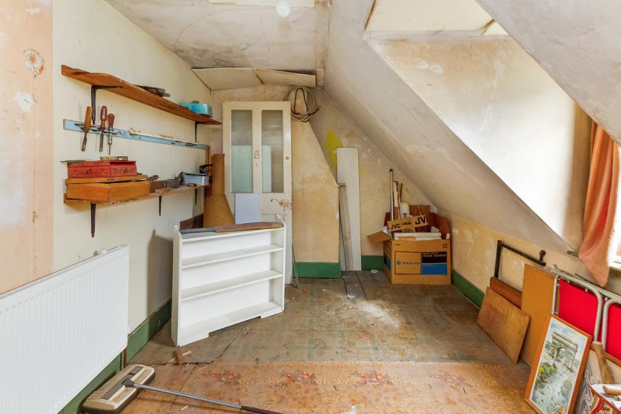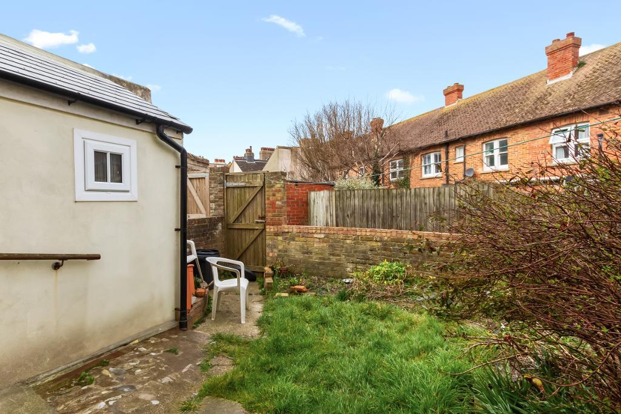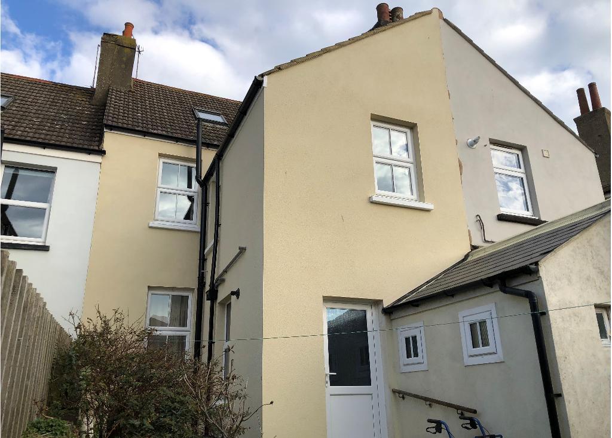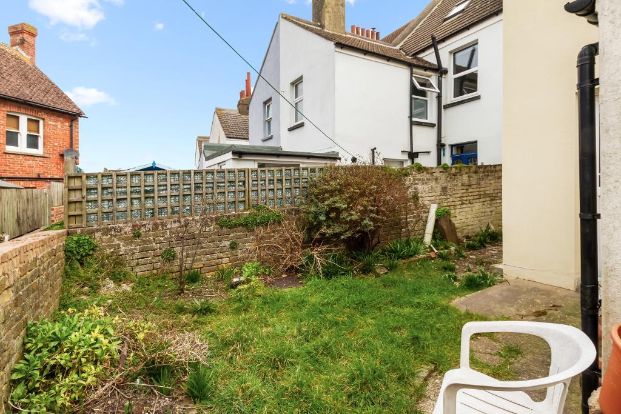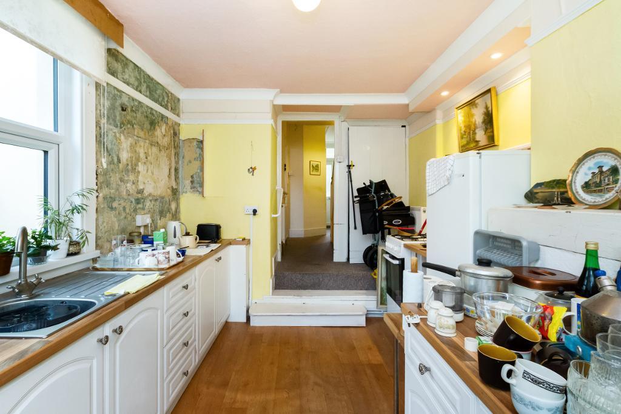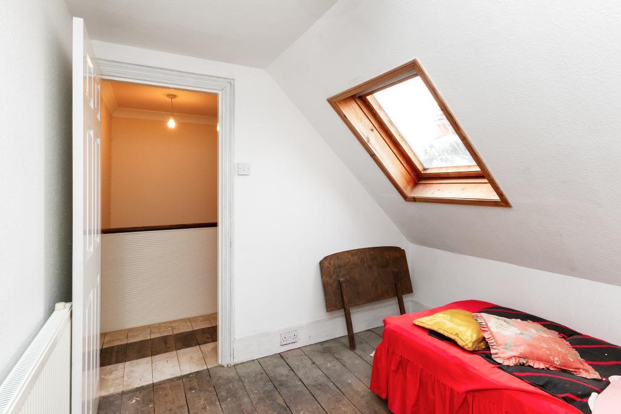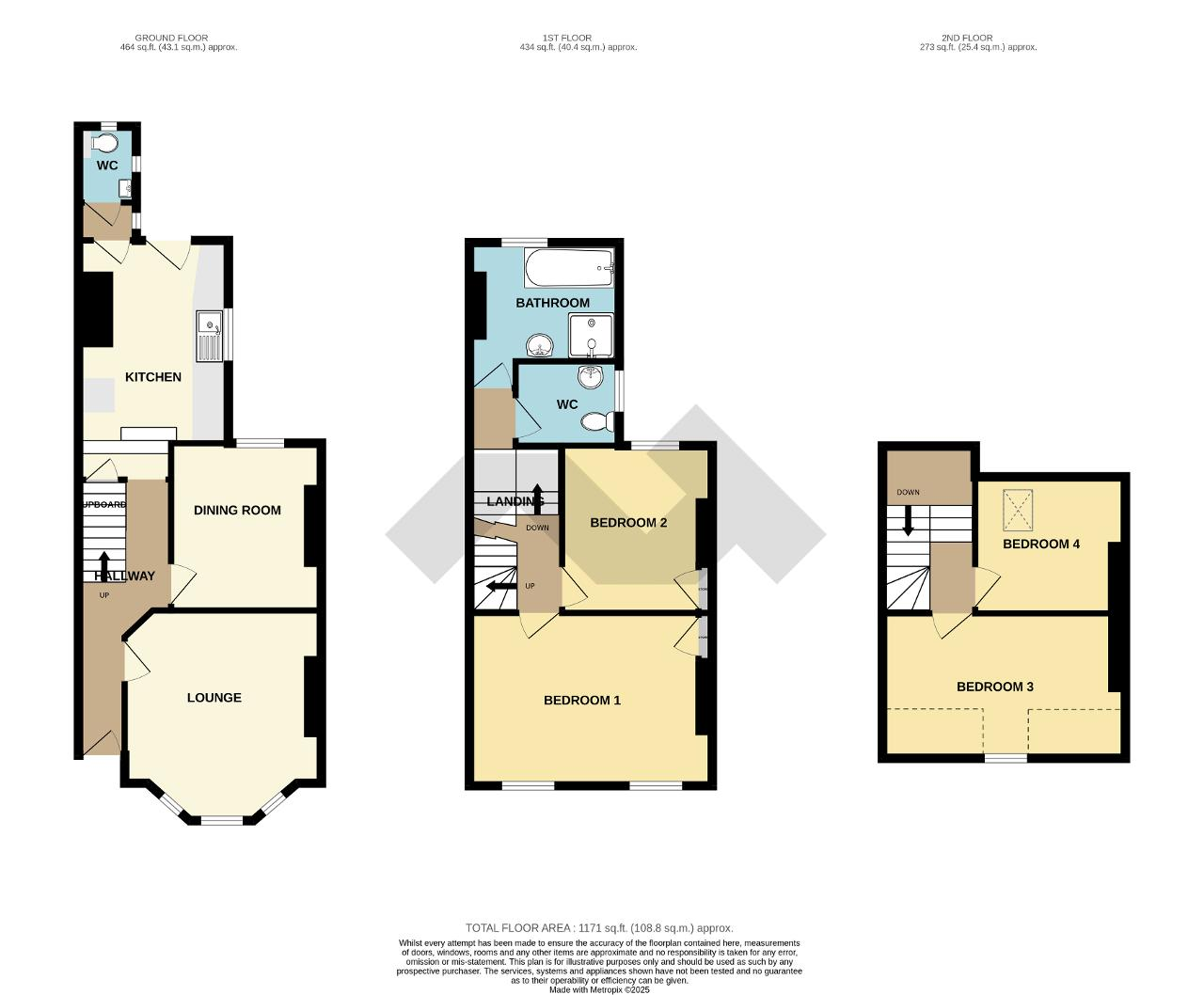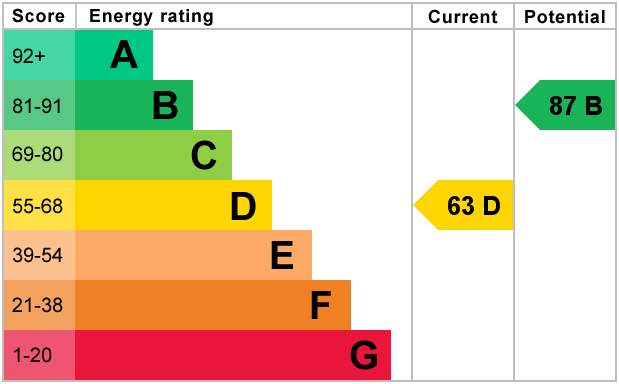Broad Street North, Seaford, BN25
4 Bed House - £325,000
A mid terrace four bedroom, three storey period house which requires modernisation. The property is located in Seaford town centre close to all amenities.
Council tax band: C
- Mid terrace house
- Three storeys
- Central location
- Upvc double glazing
- Four bedrooms
- In need of modernisation
- Gas central heating
- No onward chain
Council tax band: C
Ground Floor
Hall
Stairs to the first floor.
Lounge
about 12'4 x 10'9 (3.8m x 3.3m) Feature stone fireplace. Bay window to the front aspect.
Dining Room
about 10'4 x 9'5 (3.1m x 2.9m) Tiled fireplace with gas fire. Window to the rear aspect.
Kitchen
about 12'1 x 9'5 (3.7m x 2.9m) Fitted with a matching range of cupboards with worktop above. Inset stainless steel sink and drainer. Space for cooker. Space and plumbing for washing machine. Space for fridge freezer. Wall mounted Worcester gas boiler. Window to the side aspect and door opens to the back garden.
Cloakroom
about 4'9 x 3'8 (1.4m x 1.1m) Fitted with a white WC and wash basin with vanity cupboard below..
First Floor
Landing
Stairs to the second floor.
Bedroom One
about 15'6 x 11'3 (4.7m x 3.4m) Feature cast iron fireplace with decorative tiles. Recess with shelving. Built in cupboard. Two windows to the front aspect.
Bedroom Two
about 10'9 x 9'11 (3.3m x 3m) Feature fireplace. Built in cupboard. Window to the rear aspect.
Bathroom
about 9'5 x 6'8 (2.9m x 2m). Fitted with a matching bath, pedestal wash basin and shower cubicle.
Separate WC
about 6'0 x 4'11 (1.8m x 1.5m) Fitted with a matching pedestal wash basin and WC.
Second Floor
Bedroom Three
about 15'8 x 9'1 (4.8m x 2.8m) Dormer window to the front aspect.
Bedroom Four
about 9'11 x 8'7 (3m x 2.6m) Velux window to the rear aspect.
Exterior
Outside
Area of front garden with paving and planted borders. Path leads to the front door.
Back garden with area of lawn and some planting. Path leads to a back gate that provides rear access.
