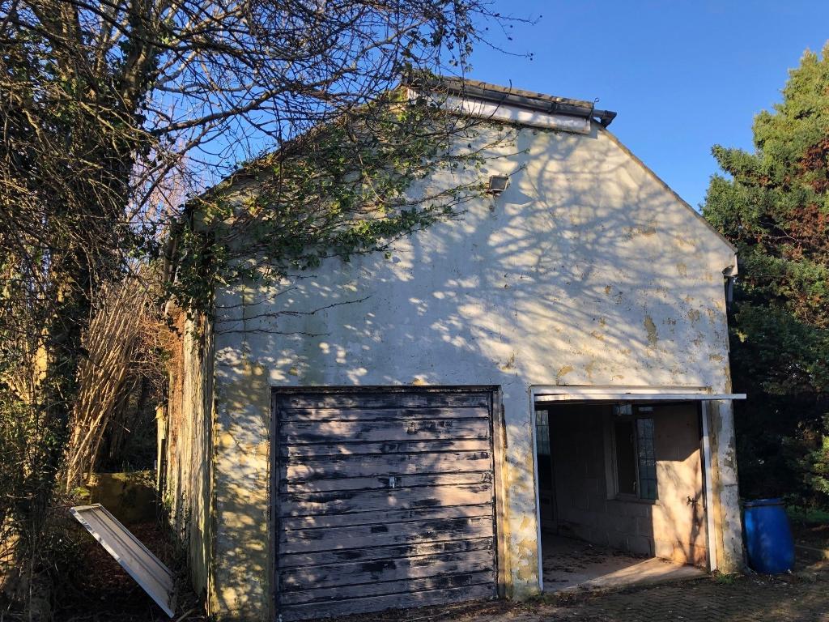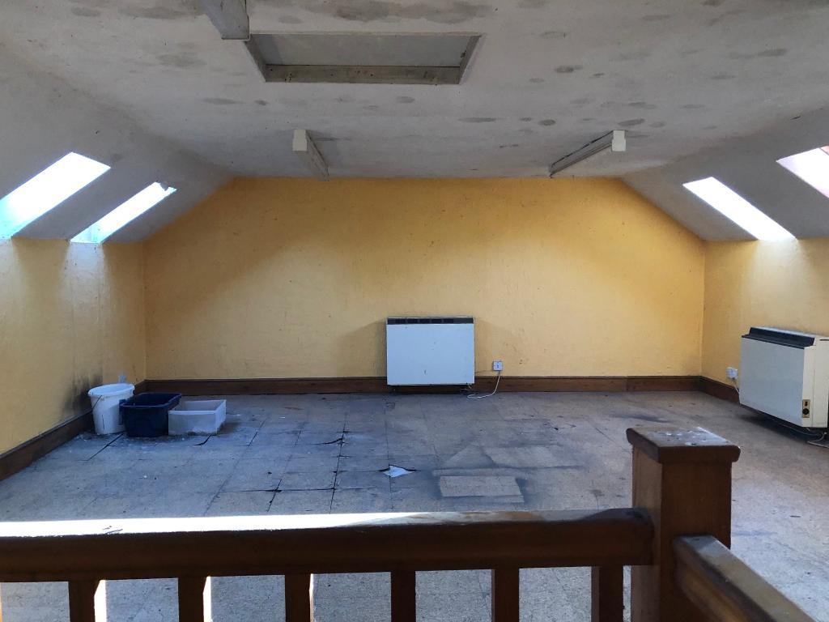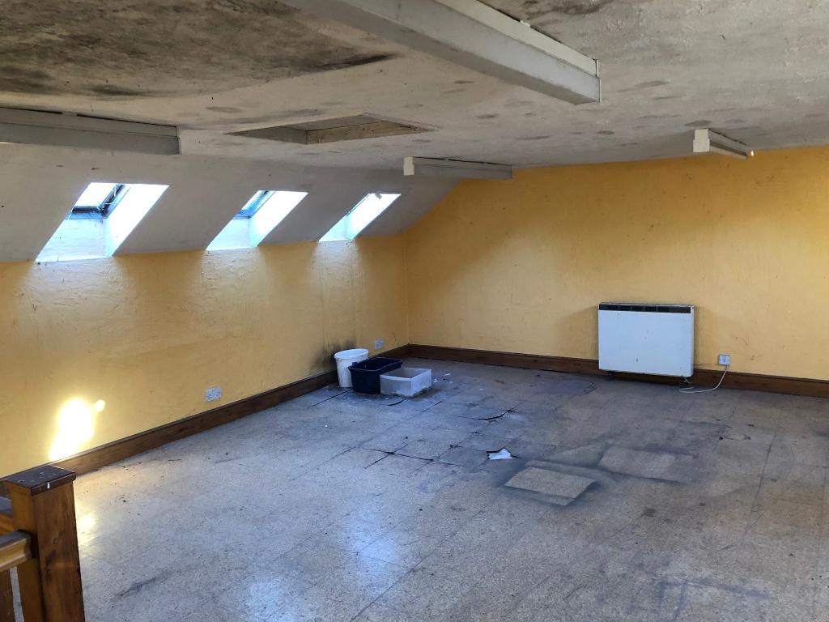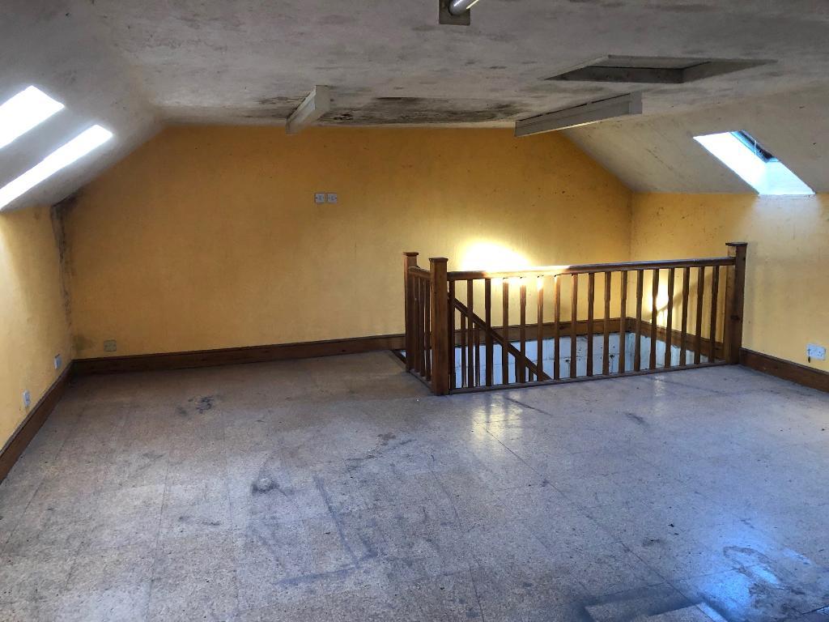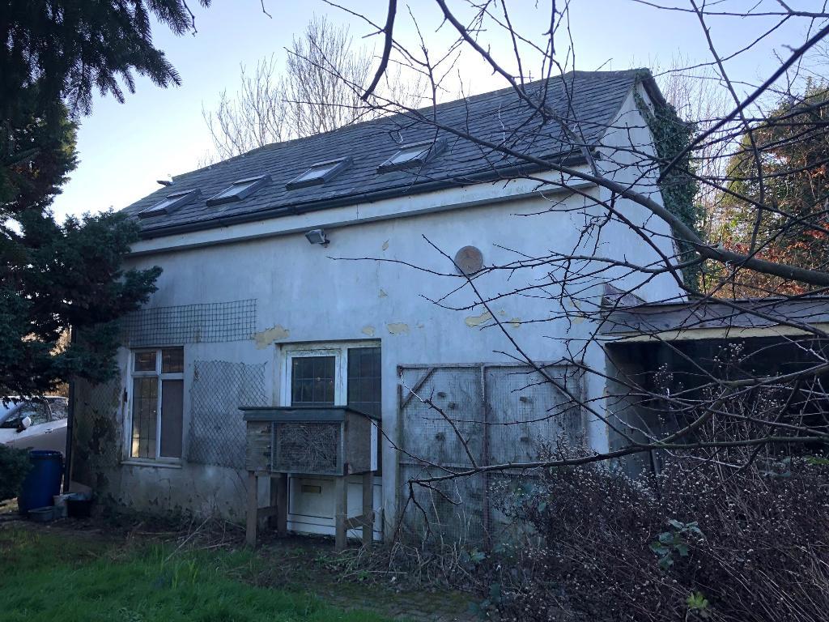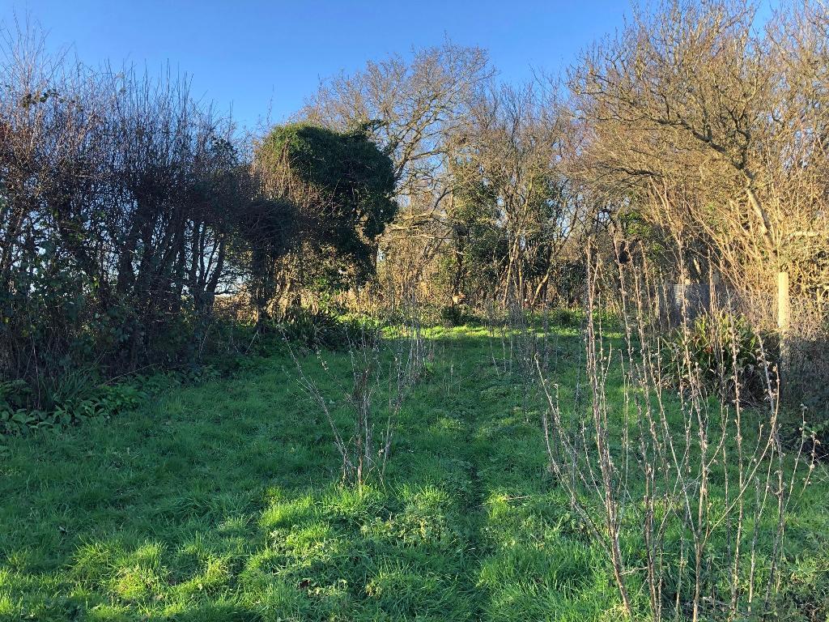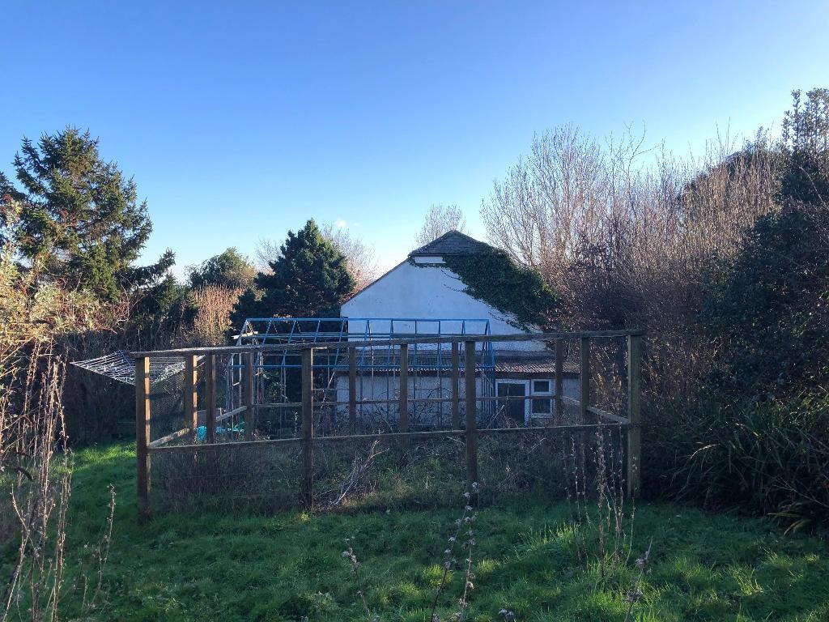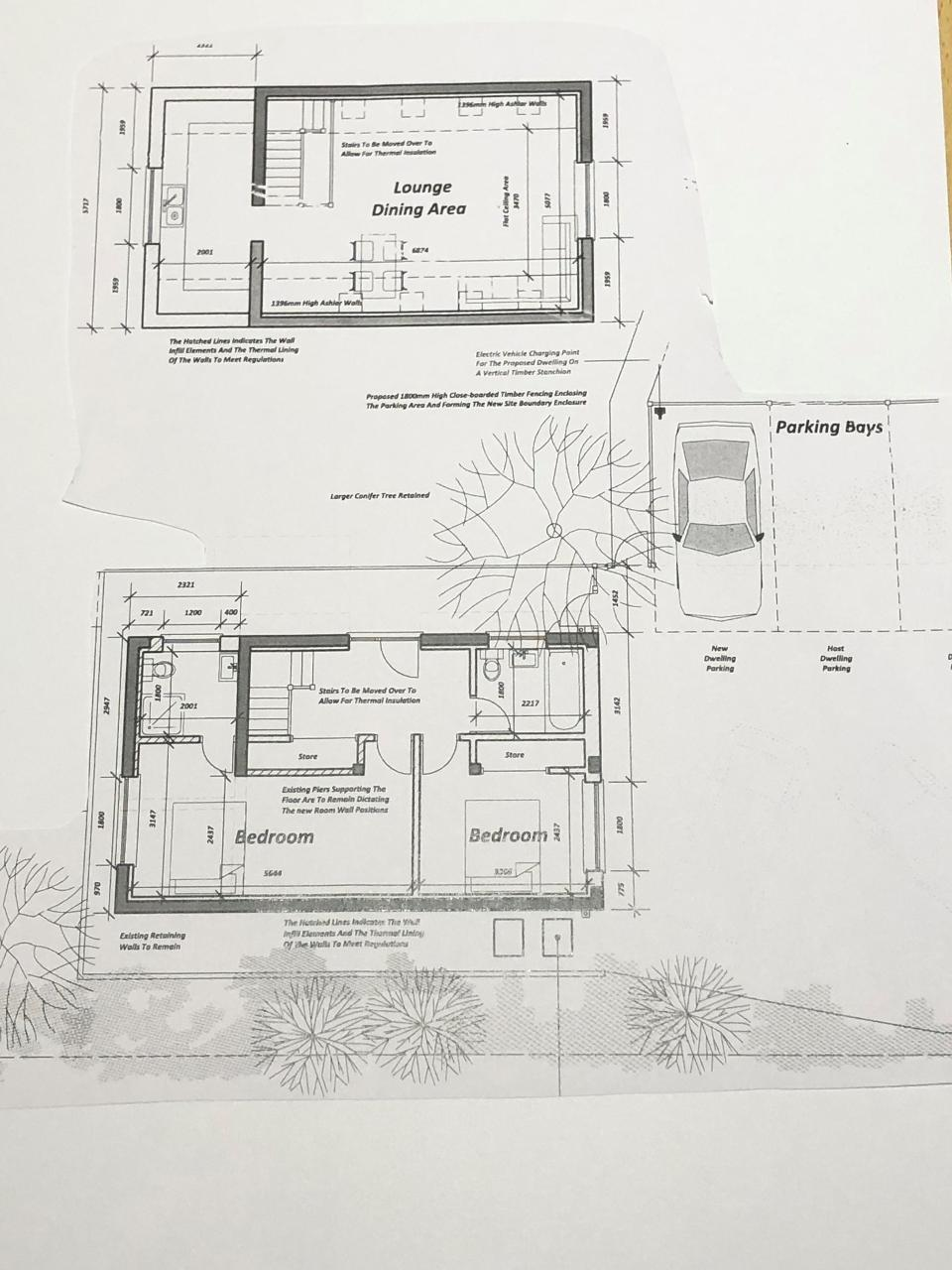Station Cottages, Polegate, BN26
development potential - £150,000
A large detached garage with planning permission for conversion to a two bedroom detached house. The garage comes with a long rear garden. Details of the planning permission can be found on Wealden District Council's website - application reference: WD/2023/0895/F
- Garage with planning permission
- Semi rural location
- Allocated parking space
- Good sized garden
Ground Floor
Double Garage
about 23'0 x 17'0 (7.0m x 5.2m) Two up and over doors. Stairs to the mezzanine level. Double glazed door to the side aspect.
First Floor
Mezzanine Level
about 23'0 x 17'0 (7.0m x 5.2m) Velux windows to both side aspects. Wall mounted electric heaters.
