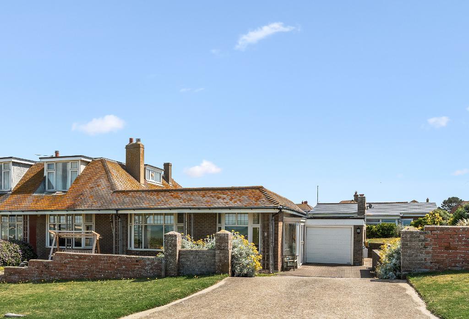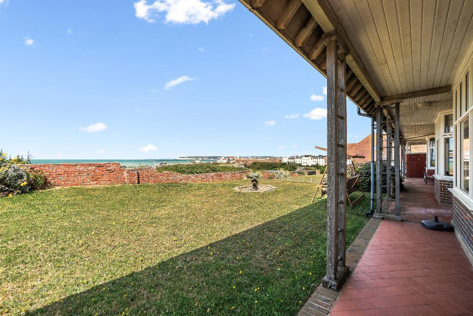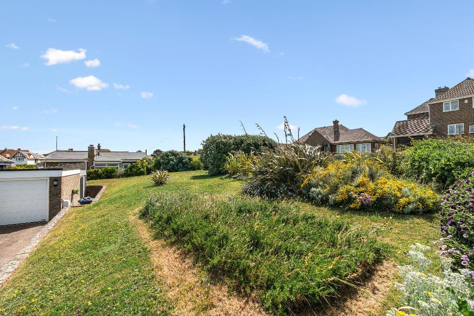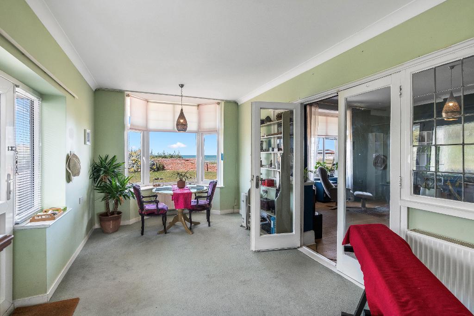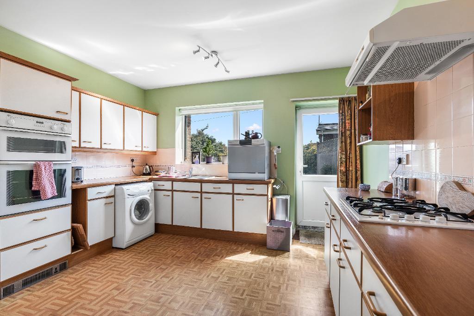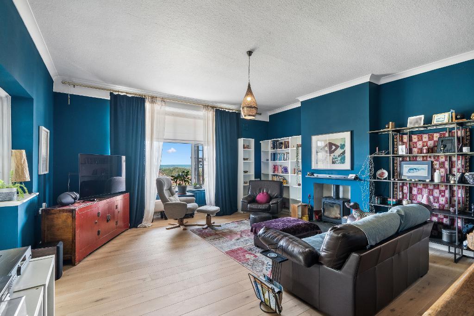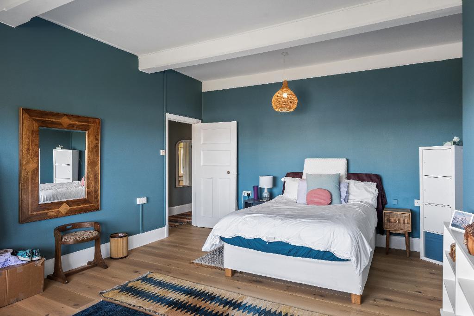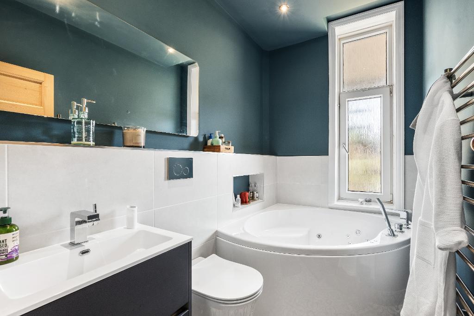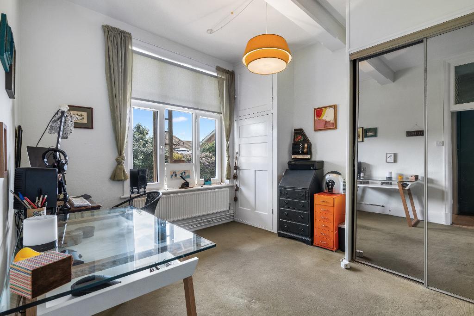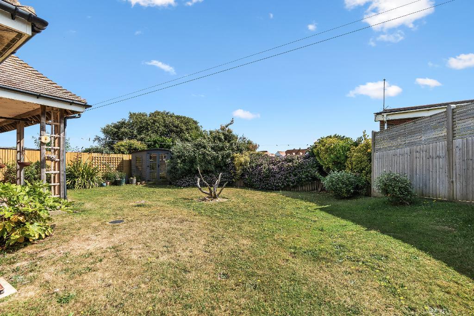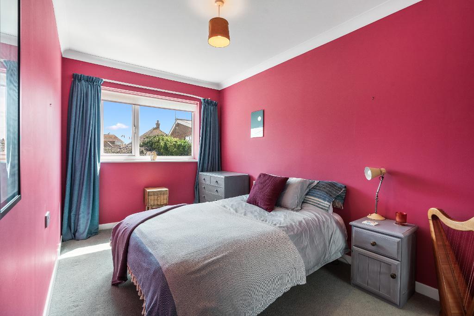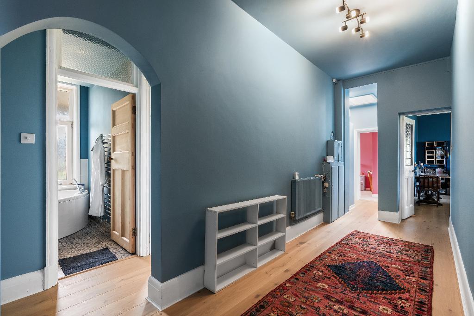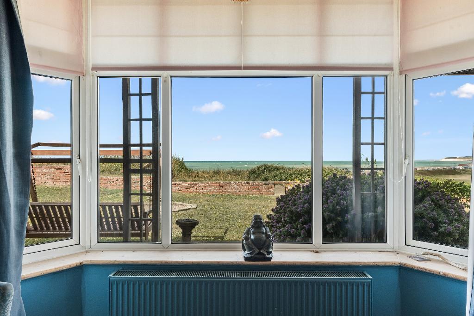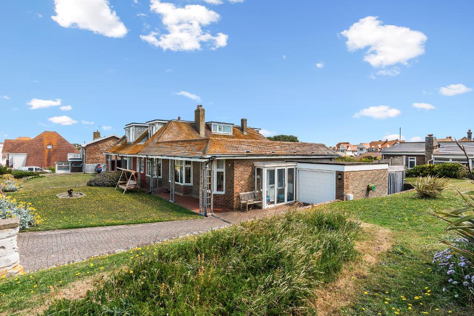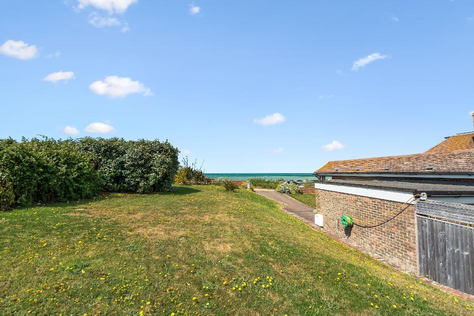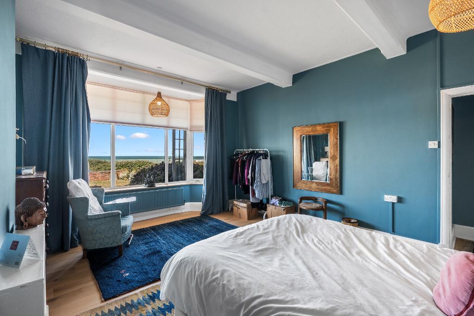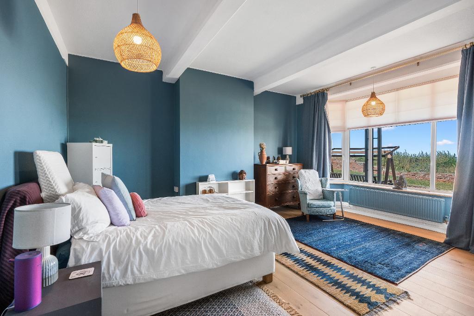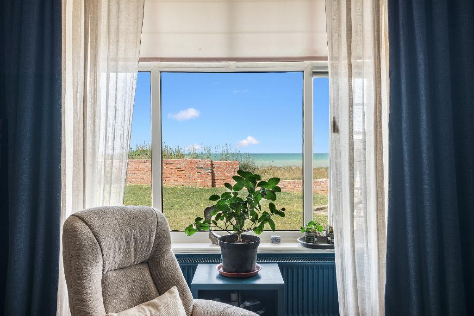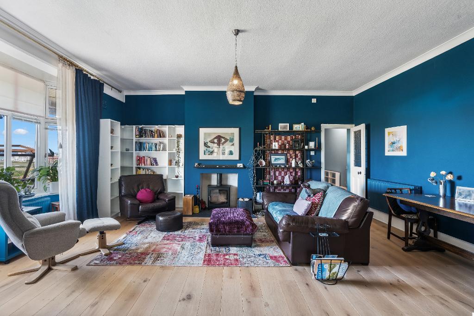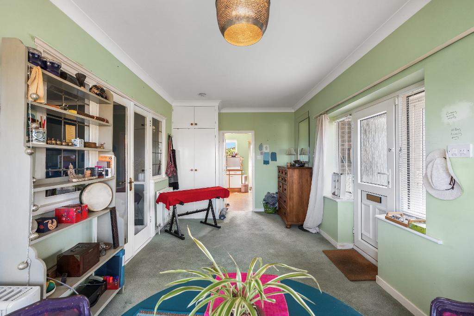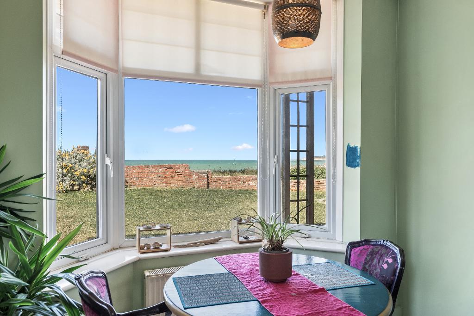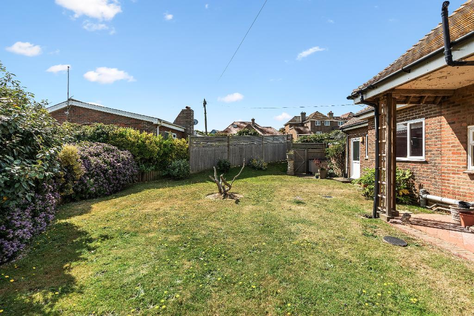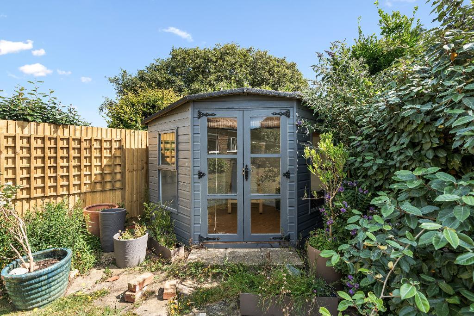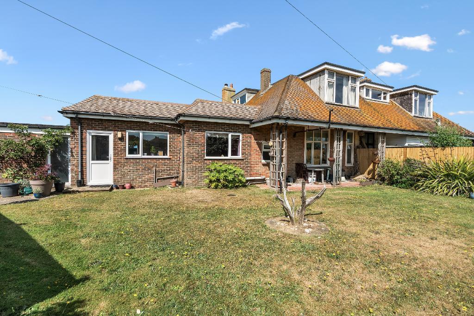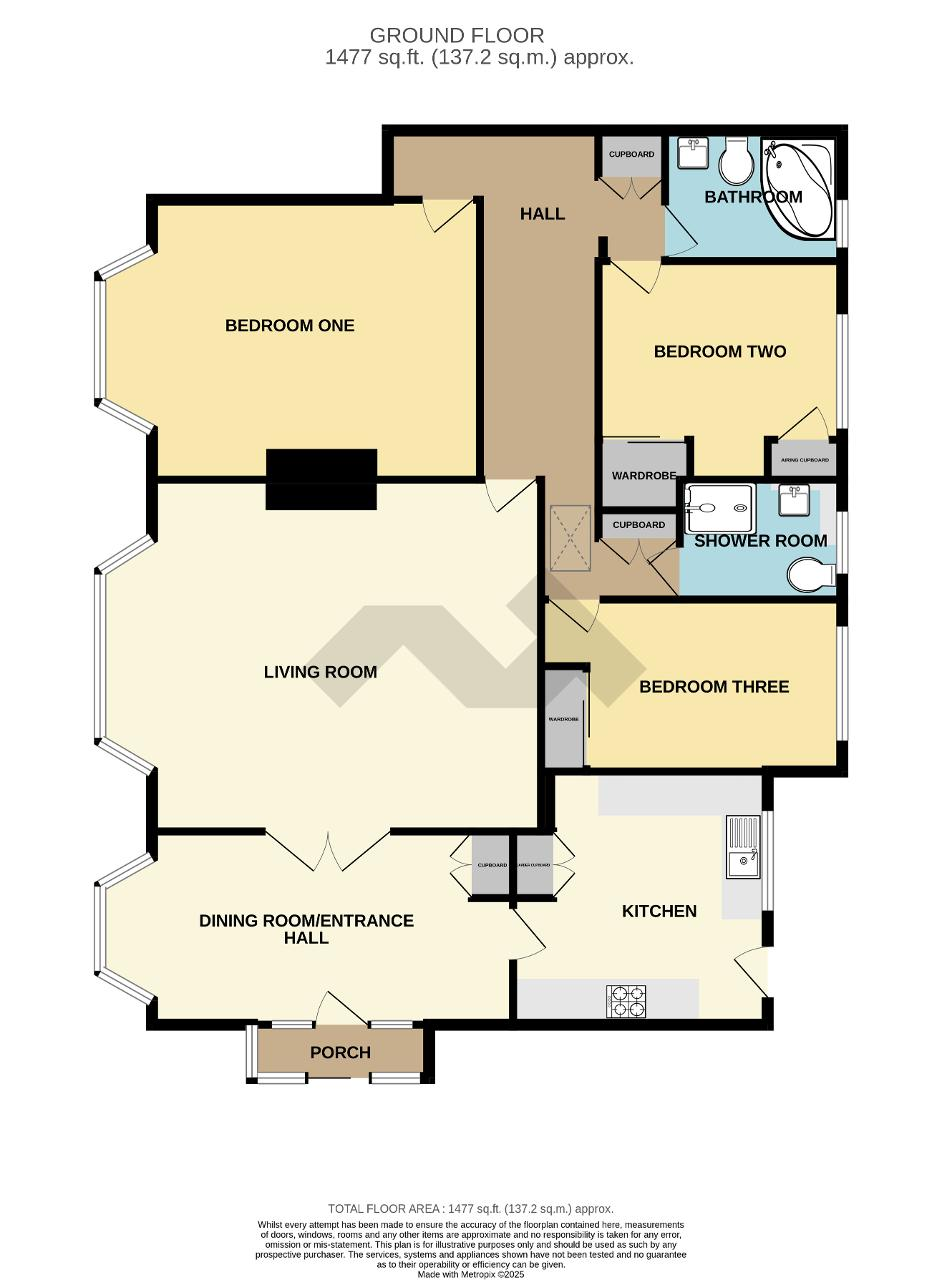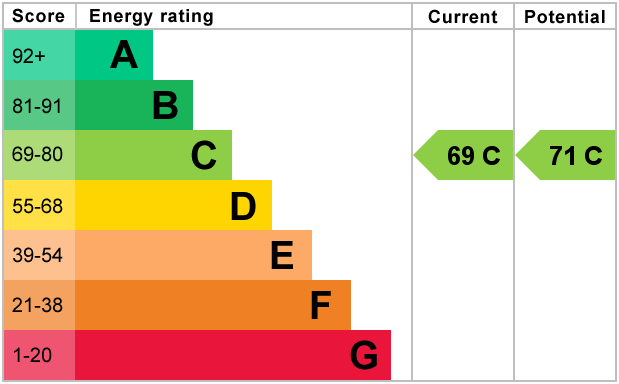Splash Point, Seaford, BN25
3 Bed Flat - Offers Over £675,000
A spacious and characterful three-bedroom self contained ground floor flat with its own garden, forming the best part of a 1920s detached villa. Tucked away on a peaceful unmade road, it enjoys arguably one of the finest sea views over Seaford Bay - perfect for relaxing escapes or a slower pace of life. The property is only ten minutes walk to Seaford town centre and is adjacent to the breathtaking cliff top walks around Seaford Head golf course.
Council tax band: C
No service charge currently paid. Maintenance dealt with on an 'as and when' basis. Costs divided between the three flats.
- Spacious ground floor flat
- Bathroom and shower room
- Extensive gardens
- Gas central heating & Upvc d/glazing
- Three bedrooms
- Garage and driveway
- Beautiful sea views
- No onward chain
Council tax band: C
No service charge currently paid. Maintenance dealt with on an 'as and when' basis. Costs divided between the three flats.
Ground Floor
Porch
Dining Room/Entrance Hall
about 17'8 x 9'6 (5.4m x 2.9m) Bay window to the front aspect with sea views. Built in storage cupboard.
Living Room
about 21'2 into bay x 17'3 (6.5m x 5.3m). Bay window to the front aspect with sea views. Wood burning stove.
Kitchen
about 12'9 x 12'5 (3.9m x 3.8m) Fitted with a range of matching units and comprising wall cupboards and worktops with cupboards and drawers below. Inset gas hob with extractor hood above. Built in eye level double electric oven. Inset stainless steel sink and drainer. Space for fridge freezer. Space and plumbing for washing machine. Built in larder cupboard. Door opens to the back garden.
Hall
Large internal hall. Velux window. Two built in cupboards.
Bedroom One
about 18'4 into bay x 13'11 (5.6m x 4.2m) Bay window to the front aspect with sea views.
Bedroom Two
about 11'11 x 10'8 (3.6m x 3.3m) Window to the rear aspect. Built in wardrobe. Built in cupboard houses the gas combi boiler.
Bedroom Three
about 12'7 x 8'5 (3.8m x 2.6m) Window to the rear aspect. Built in wardrobe.
Bathroom
about 8'8 x 5'7 (2.6m x 1.7m). Fitted with a matching white suite and comprising corner jacuzzi panelled bath, wash basin with vanity drawers below and WC. Heated chrome towel rail.
Shower Room
about 8'0 x 5'5 (2.4m x 1.7m) Fitted with a matching white suite and comprising shower cubicle, pedestal wash basin and WC. Built in vanity cupboard.
Exterior
Outside
Front garden with sea views - area of lawn with some shrubs enclosed from the road by a low brick wall. There is a veranda across the front of the property. A block paved driveway provides off road parking for several vehicles and leads down to the garage and front door.
To the side of the property is an area of lawn which is elevated from the drive and boasts commanding views towards the sea. This area has been planted with a variety of shrubs and provides an additional place to sit and admire the view.
The back garden is enclosed by a timber fence and accessed via a side gate. This back garden has a covered area of paving to one side under a veranda . The remainder of the back garden is mainly laid to lawn with a selection of established planting. There is a summerhouse to one corner of the garden.
Garage
about 16'7 x 11'10 (5.1m x 3.6m) Electric remote roller door. Power and light. Courtesy door opens to the back garden.
