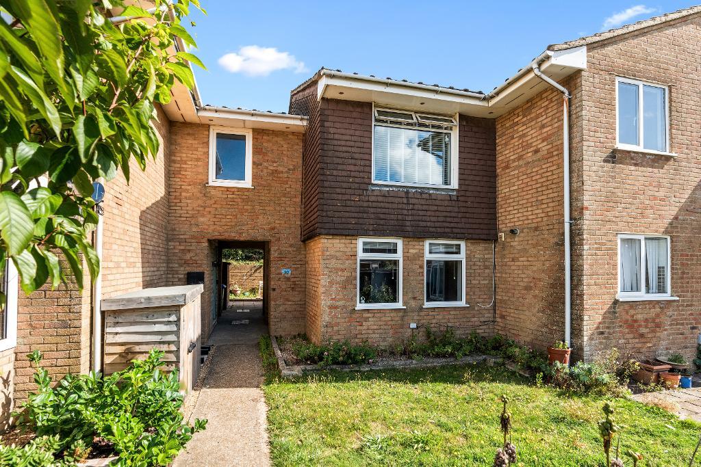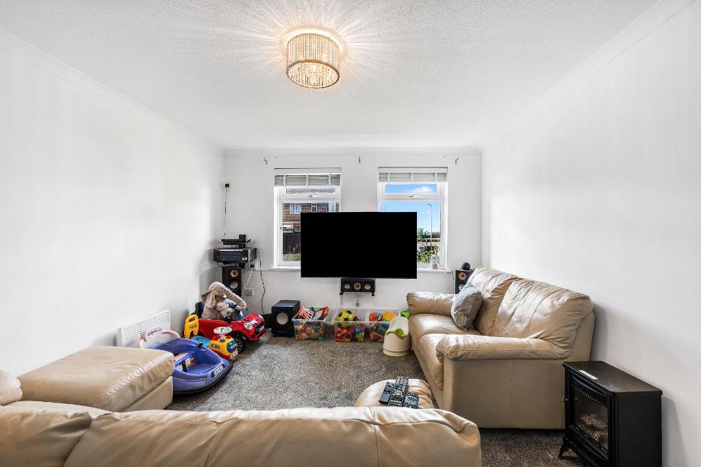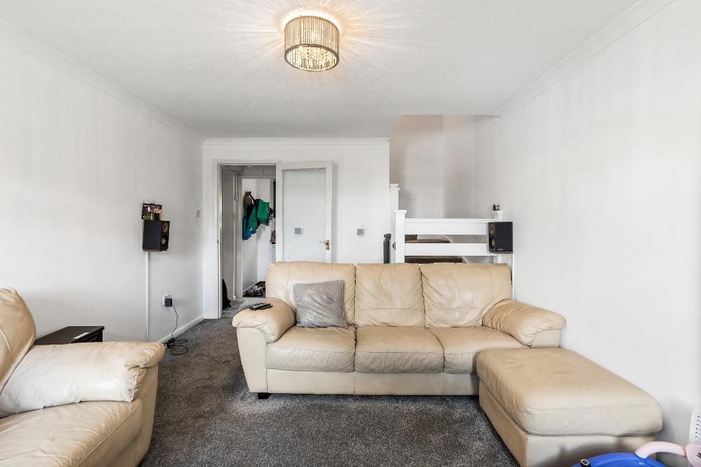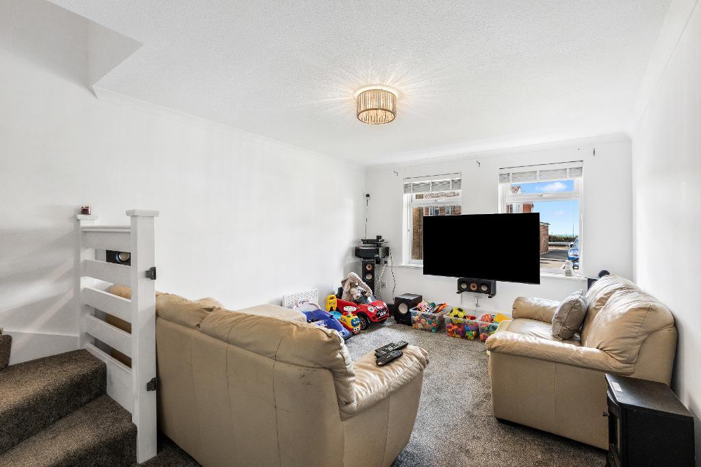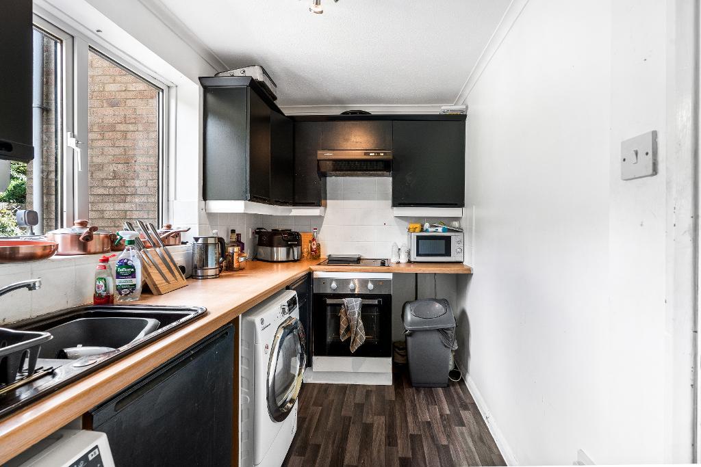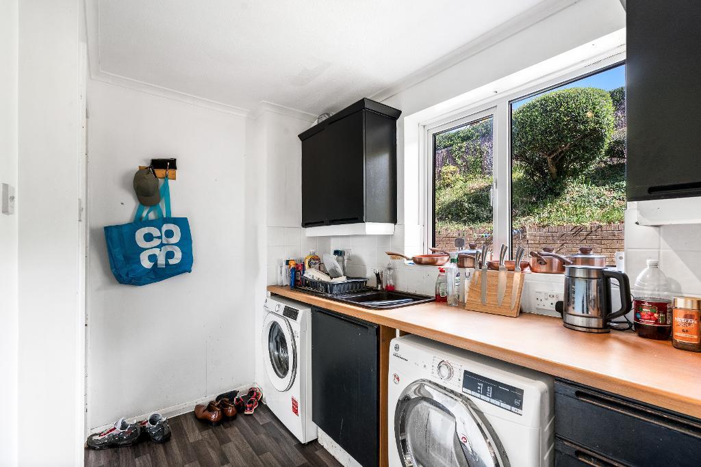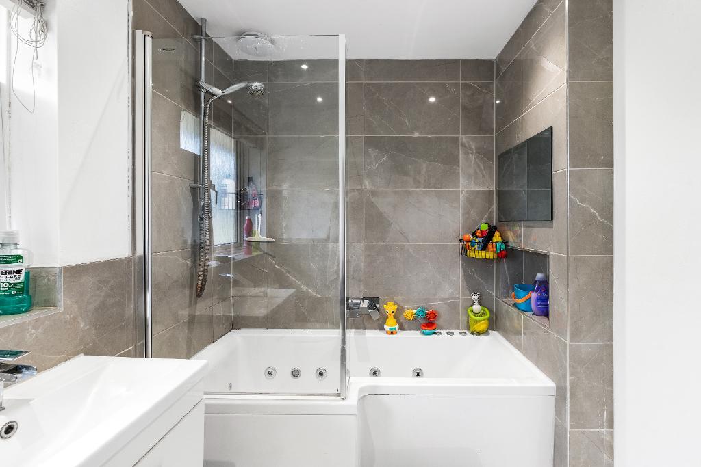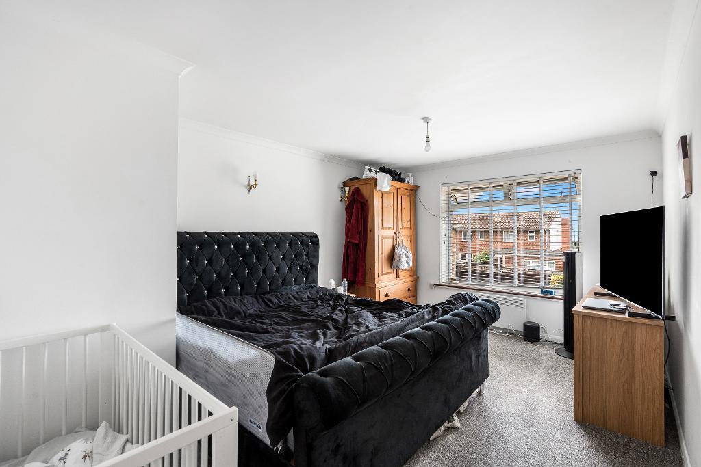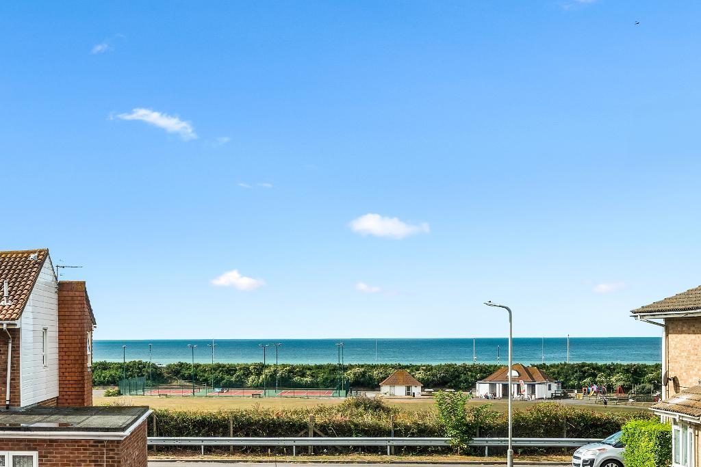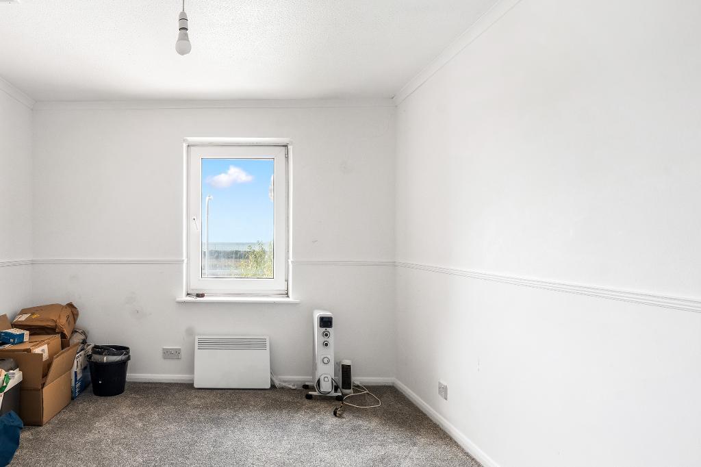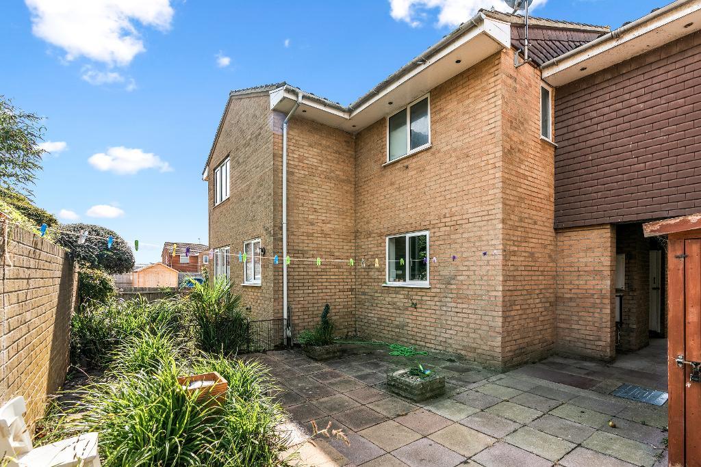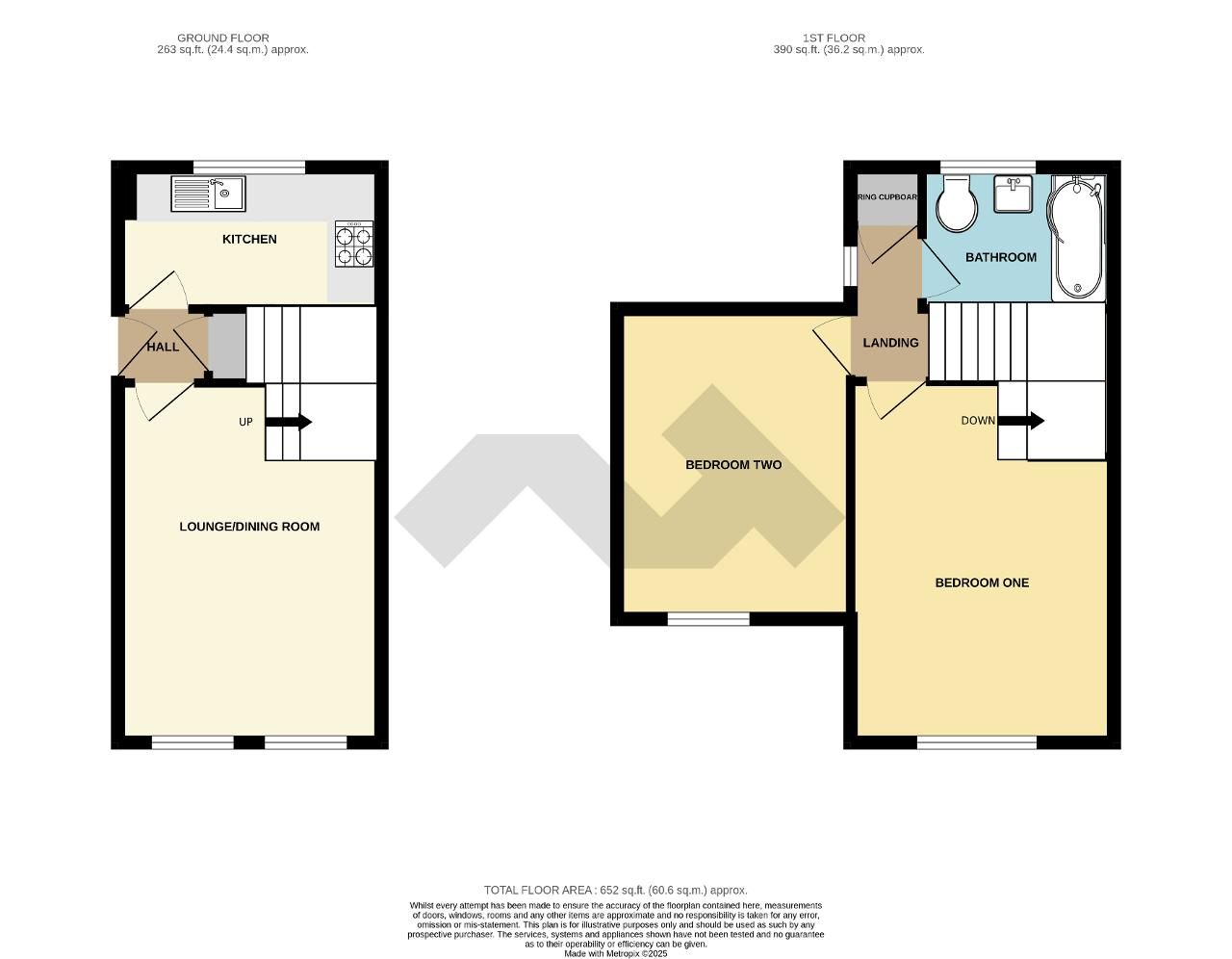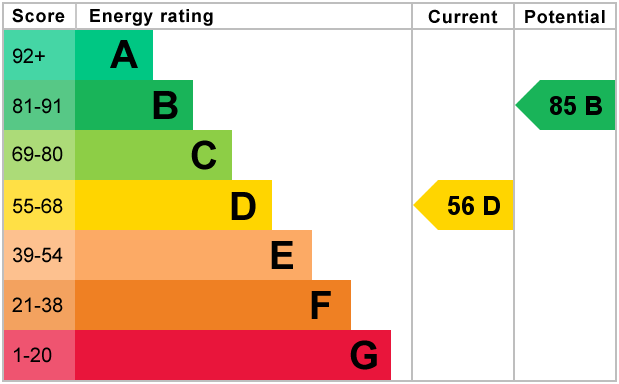St Crispians, Seaford, BN25
2 Bed House - £279,950
A mid terrace two bedroom house in this convenient location within level walking distance of Seaford railway station and Seaford town centre.
Council tax band: B
- Mid terrace house
- Easy access to transport links
- Upvc double glazing
- Sea view
- Two bedrooms
- Walking distance to Seaford town centre
- Allocated parking space
- No onward chain
Council tax band: B
Ground Floor
Hall
With access to lounge/dining room and kitchen. Under stairs cupboard.
Lounge/Dining Room
about 15'0 x 11'0 (4.6m 3.4m) Windows to front aspect. Stairs to the first floor.
Kitchen
about 11'0 x 5'11 (3.4m x 1.8m) Window to rear aspect. Fitted with a range of matching units and comprising wall cupboards and worktop with cupboards and drawers below. Inset electric hob with extractor hood above and integrated electric oven below. Space and plumbing for washing machine and space for tumble dryer. Space for fridge. Single stainless steel sink unit and drainer.
First Floor
Landing
Access to loft space with pull down wooden ladder. Airing cupboard.
Bedroom One
about 15'3 x 11'0 (4.6m x 3.4m) Length reducing to 11'11 (3.6m) to one side. Window to the front aspect with view towards the sea.
Bedroom Two
about 12'10 x 9'9 (3.9m x 3m) Window to front aspect. Access to secondary loft space.
Bathroom
about 8'0 x 6'0 (2.4m x 1.8m) Frosted window to rear aspect. Fitted with a matching white suite and comprising WC, wash basin with vanity drawer below and L shaped jacuzzi shower bath with Aqualisa shower unit above..
Exterior
Store Room
Lockable storage space.
Front Garden
With area of lawn and plant beds.
Parking
The property comes with an allocated parking space.
