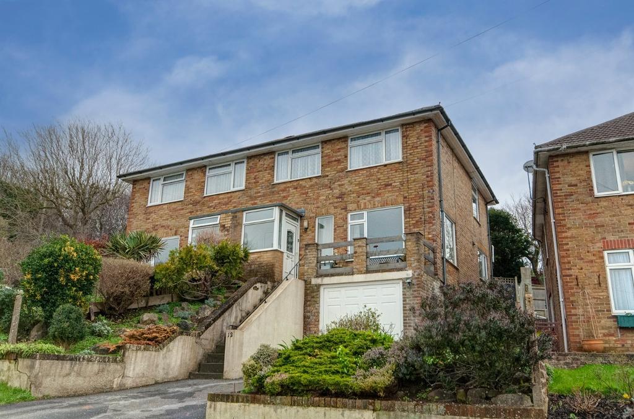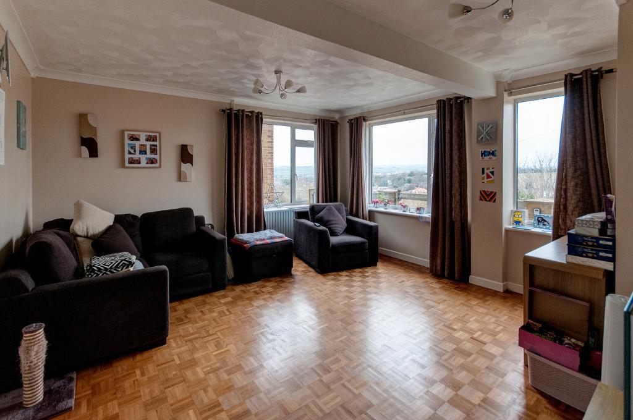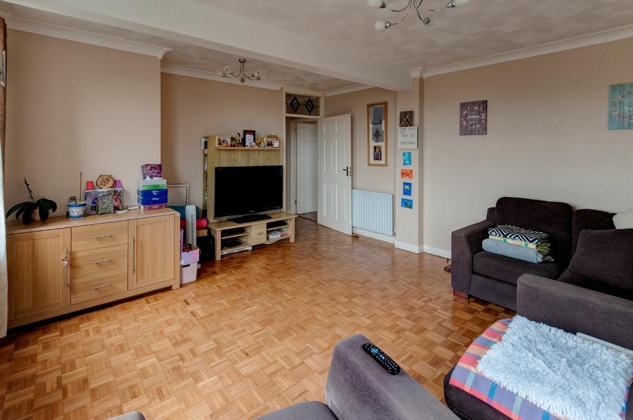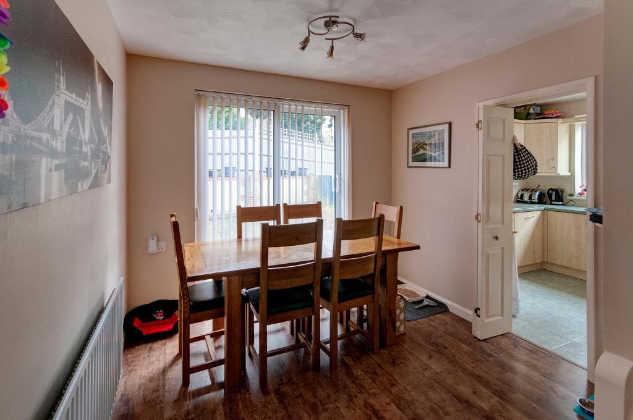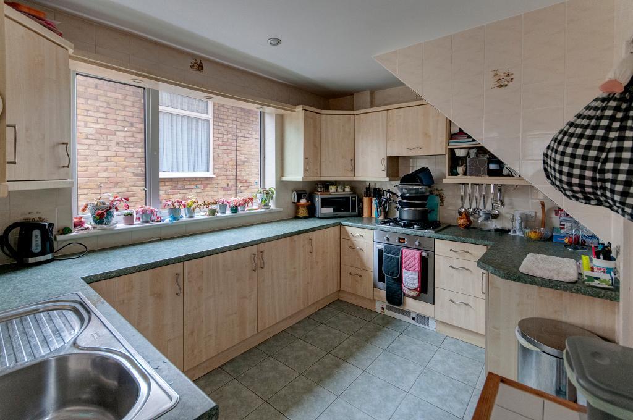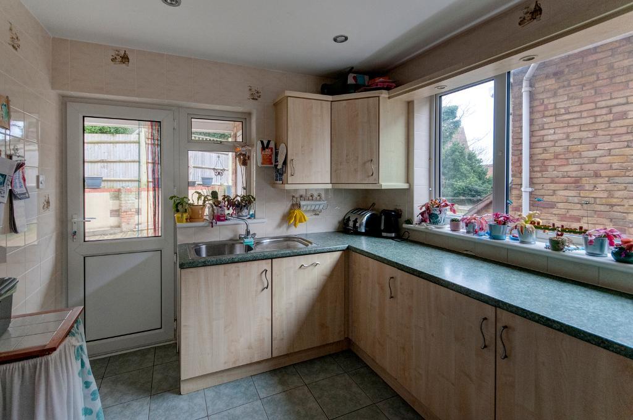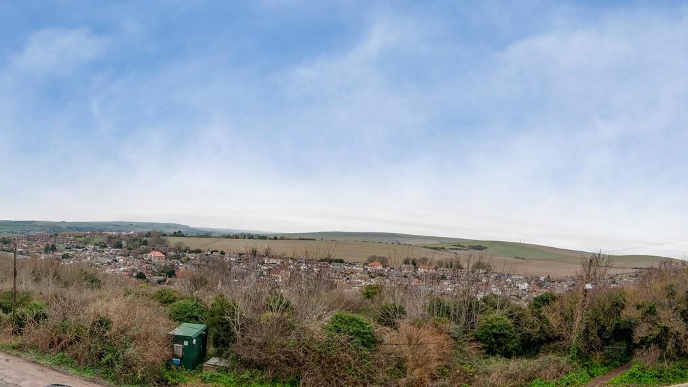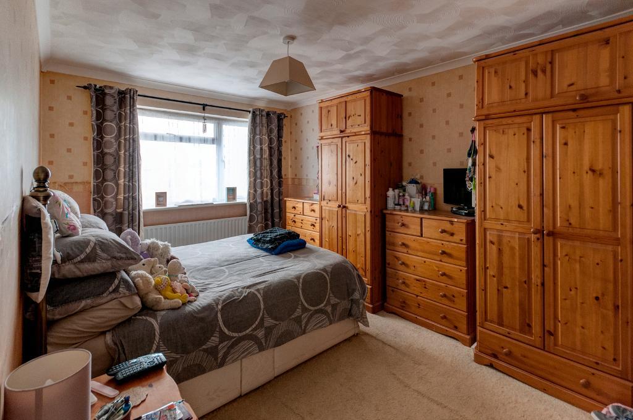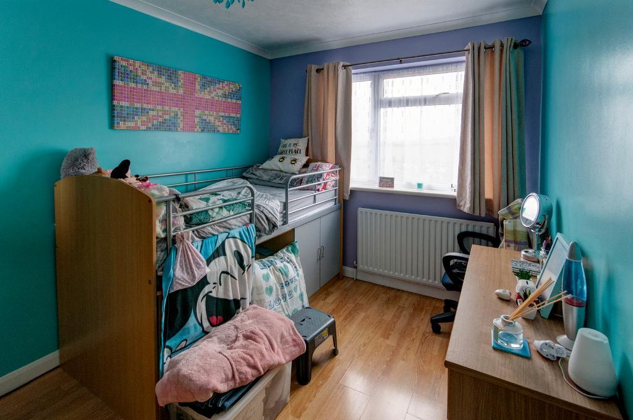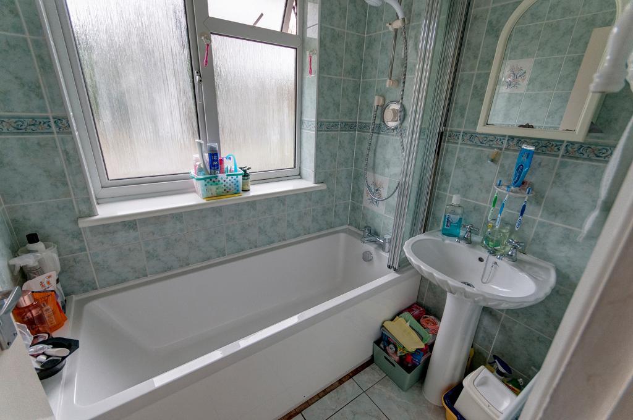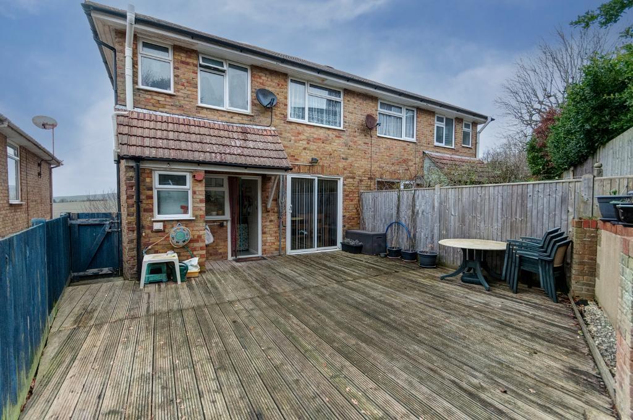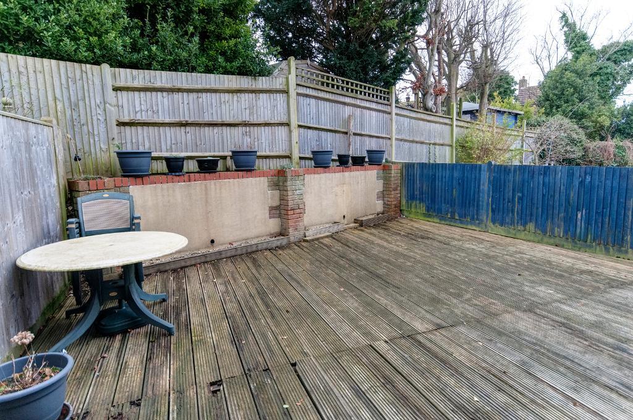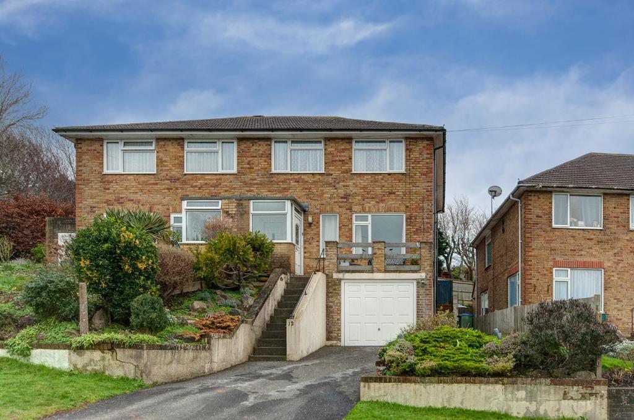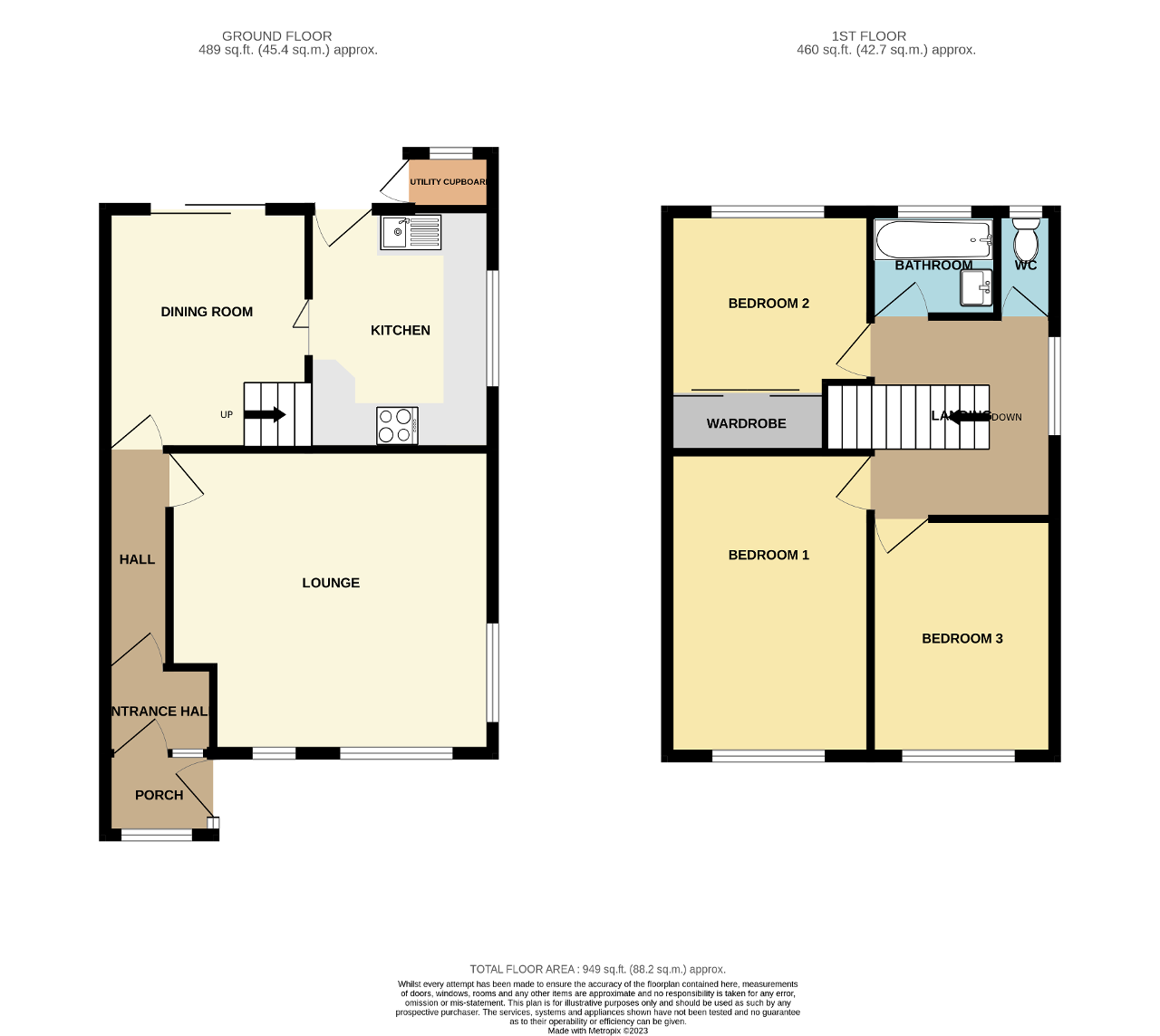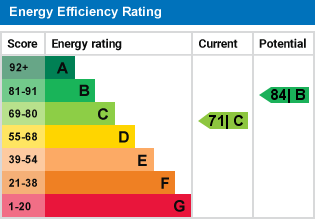The Crescent, Newhaven, BN9
3 Bed House - £300,000
A three bedroom semi detached house located in an elevated position with views towards the South Downs. The property is about one mile from Newhaven town railway station and Sainsburys supermarket.
Council tax band: C (Amount payable 2022/23: £2,076.44)
- Semi detached house
- Bathroom and separate WC
- Elevated position with downland views
- Gas central heating
- Three bedrooms
- Two reception rooms
- Garage & driveway
- Upvc double glazing
Council tax band: C (Amount payable 2022/23: £2,076.44)
Ground Floor
Porch
Upvc enclosed porch with front door opening to the entrance hall.
Entrance hall
Space for hanging coats. Electric meter. Door opens to the hall.
Lounge
about 15'2 x 14'2 (4.6m x 4.3m) Dual aspect room.
Dining Room
about 11'3 x 9'6 (3.4m x 2.9m) Patio doors open to the back garden. Stairs to the first floor.
Kitchen
about 11'3 x 8'8 (3.4m x 2.6m) Fitted with a range of matching units and comprising wall cupboards and worktops with cupboards and drawers below. Inset gas hob with extractor fan above and electric oven below. Inset stainless steel sink and drainer. Integrated dishwasher. Integrated fridge and freezer. Dual aspect room. Door opens to the back garden.
First Floor
Landing
Access to loft space.
Bedroom One
about 14'4 x 9'8 (4.4m x 2.9m) Downland views to the front aspect.
Bedroom Two
about 11'3 x 9'8 (3.4m x 2.9m) Built in wardrobe. Window to the rear aspect.
Bedroom Three
about 11'0 x 8'8 (3.4m x 2.6m) Downland views to the front aspect.
Bathroom
Fitted with a matching white suite and comprising panelled bath with shower unit above and pedestal wash basin.
Separate WC
Fitted with a white WC.
Exterior
Outside
Front garden with area of lawn and a selection of planting. Driveway provides off road parking and leads to the garage. Steps up from the driveway to the front door. Side gate provides access to the back garden. Back garden fully decked. To the rear of the house is an outside cupboard which houses the gas boiler and there is space for a washing machine and tumble dryer.
Garage
about 20'0 x 8'10 (6.1m x 2.7m) Up and over door. Power & lighting. Gas meter.
