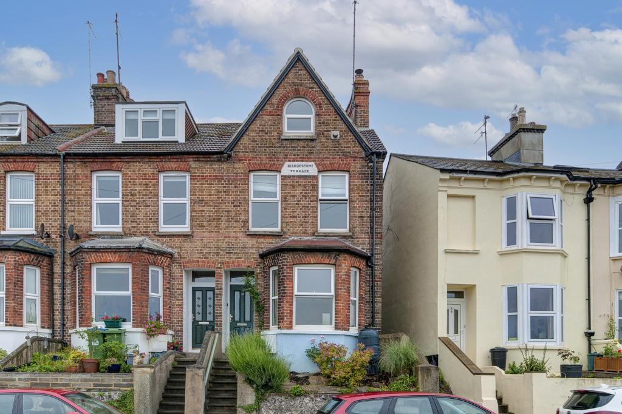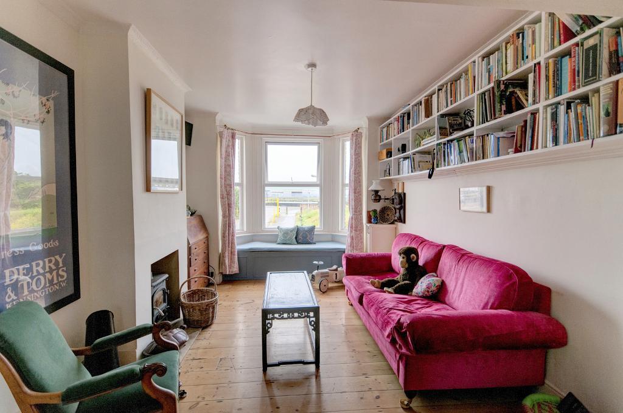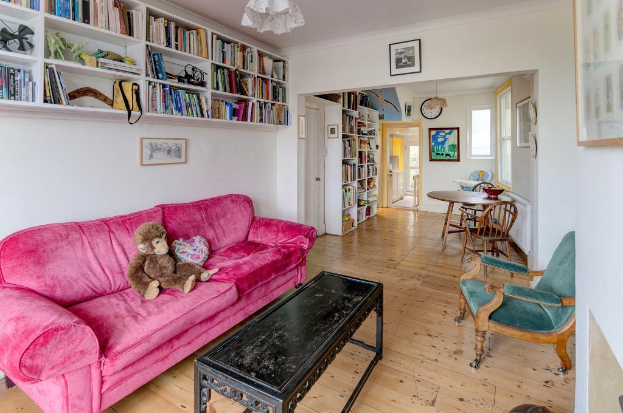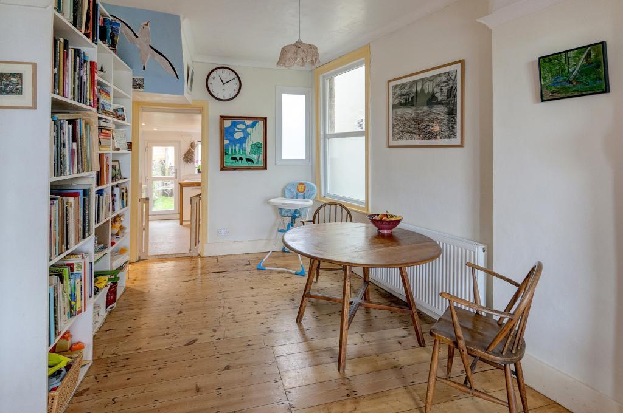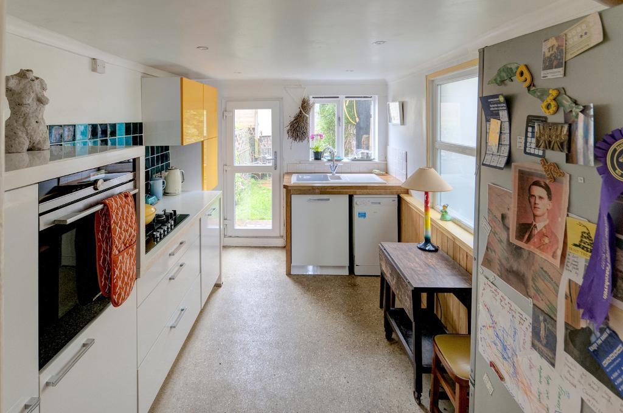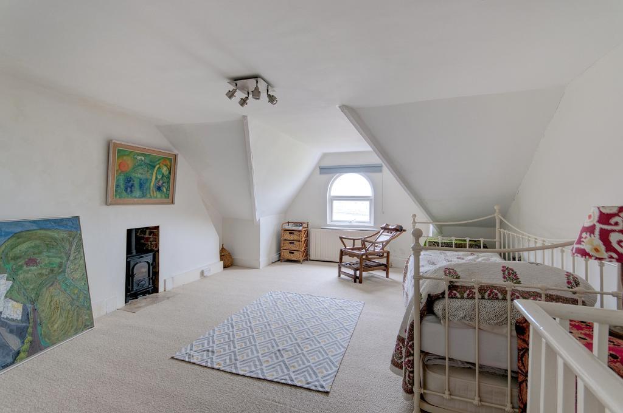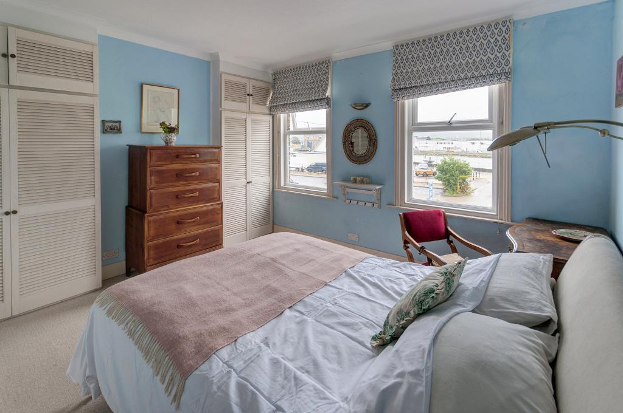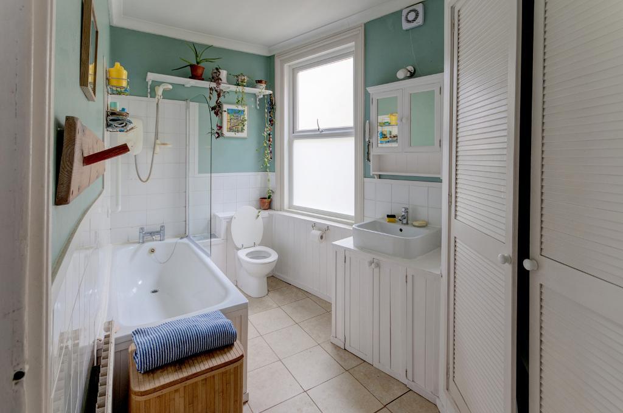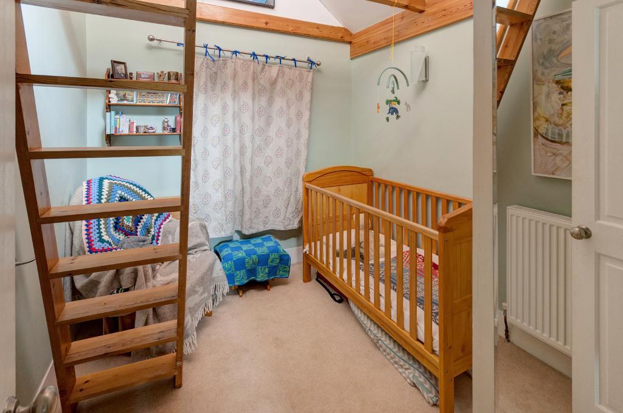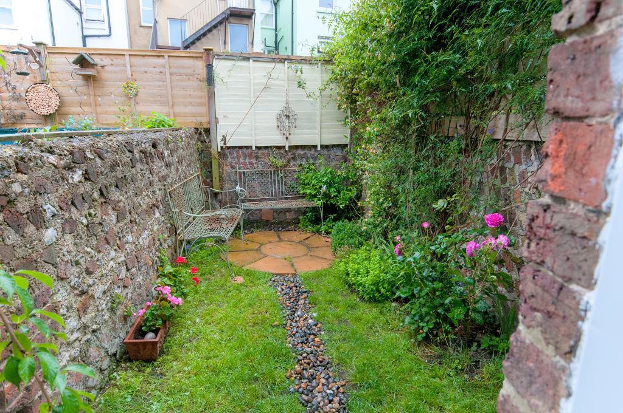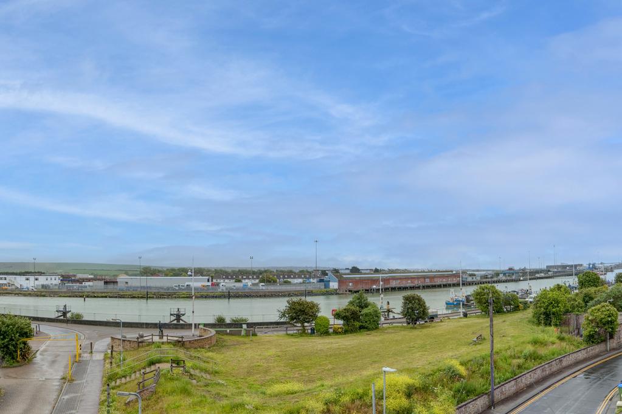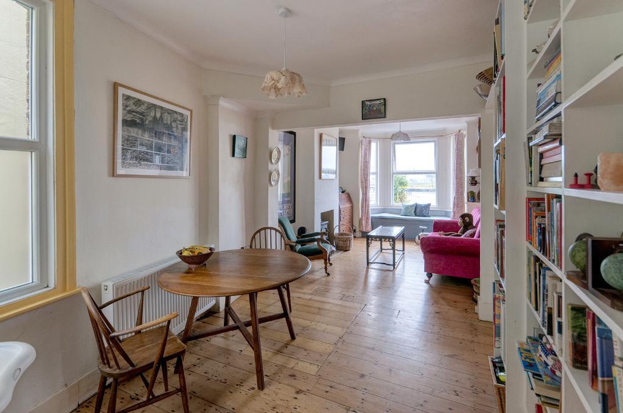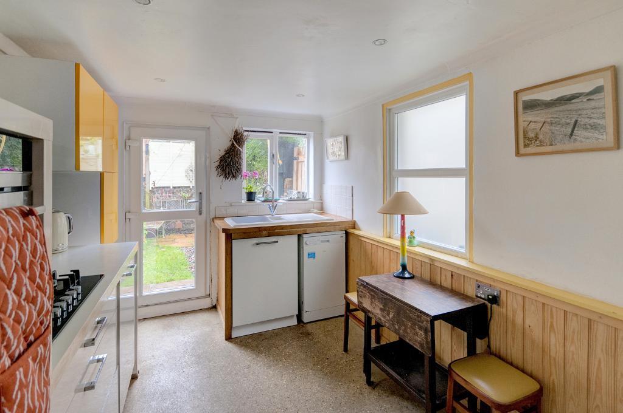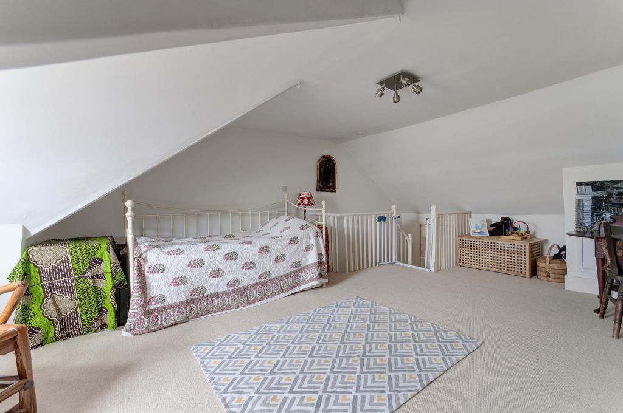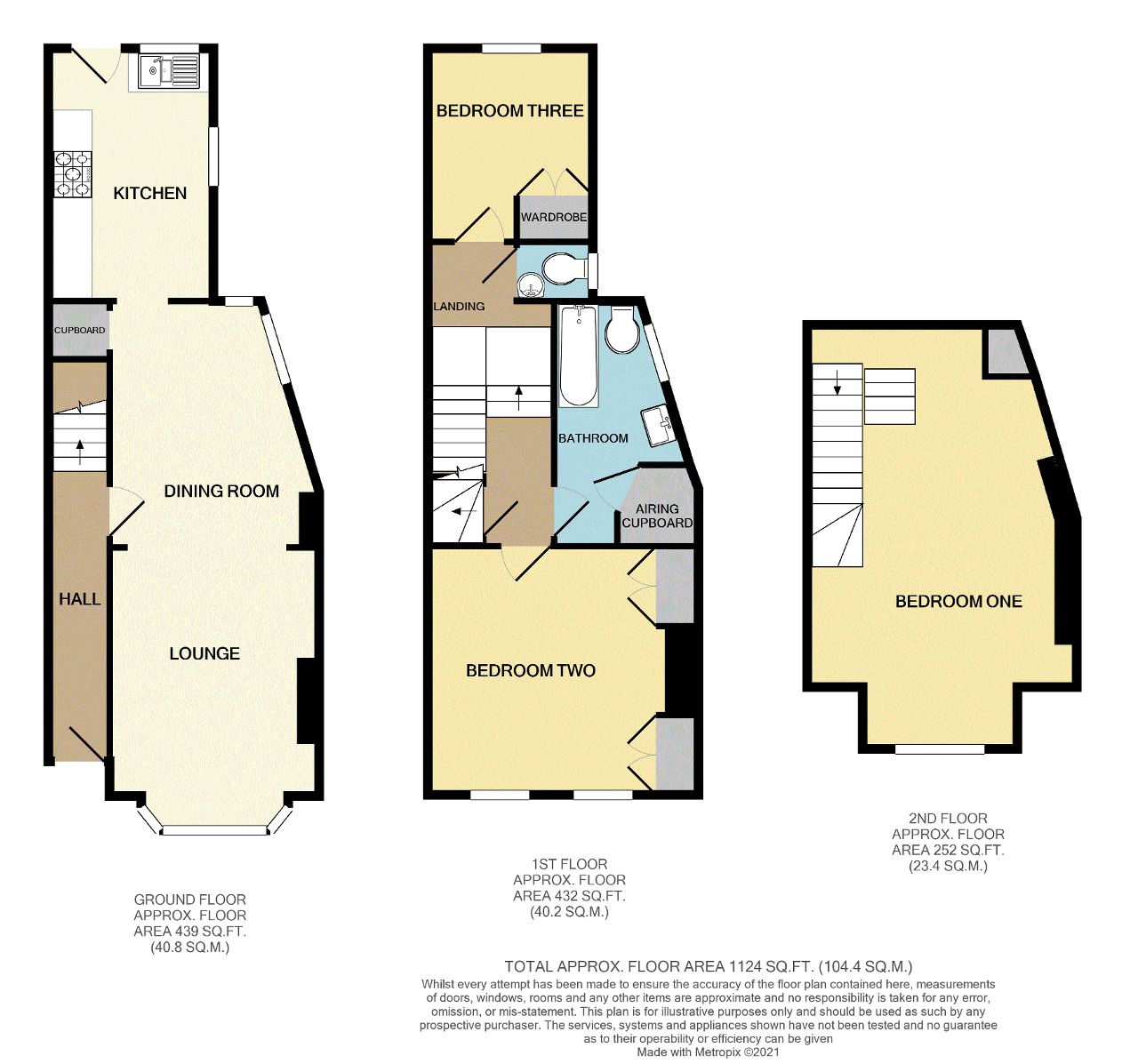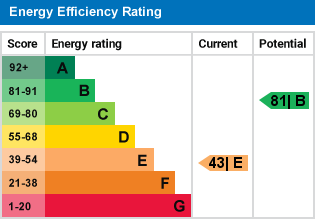Chapel Street, Newhaven, BN9
3 Bed House - £350,000
An end of terrace three bedroom period house on three floors in this convenient location with uninterrupted views of the River Ouse.
Council tax band: B
- End of terrace three storey period house
- Lounge/Dining room
- Bathroom & Separate WC
- Walking distance to Newhaven town centre
- Three bedrooms
- Kitchen with door to courtyard garden
- Views of the River Ouse
- Close to bus services & train station
Council tax band: B
Ground Floor
Hall
Stairs to the first floor.
Lounge/Dining Room
Lounge area about 14'5 max into the bay x 10'8 (4.4m x 3.3m) Bay window to the front aspect with views towards the river. Built in window seat with storage below. Wood burning stove. Built in bookshelves.
Dining area about 12'4 x 9'9 narrowing to 7'9 (3.8m x 3.0m narrowing to 2.4m) Pantry cupboard. Step down to the Kitchen.
Kitchen
about 12'9 x 8'5 (3.9m x 2.6m) Fitted with a range of matching units comprising wall cupboards and worktops with cupboards and drawers below. Inset five burner gas hob. Eye level electric oven. Inset ceramic one and a half bowl sink and drainer. Space and plumbing for slimline dishwasher. Space for fridge freezer. Door to the back garden.
First Floor
Landing
Stairs to the second floor with cupboard under.
Bedroom Two
about 14'0 max into the wardrobes x 11'9 (4.3m x 3.6m) Windows to the front aspect with views of the river. Two built in wardrobes either side of the chimney breast.
Bedroom Three
about 9'3 x 8'0 (2.8m x 2.4m) Built in wardrobe. Window to the rear aspect. Fixed ladder providing access to a raised mezzanine sleeping platform with Velux window.
Bathroom
about 12'4 x 7'3 narrowing to 5'2 (3.8m x 2.2m narrowing to 1.6m) Fitted with a matching white suite. Panelled bath with shower above. Wash basin with vanity cupboard below. Low level WC. Airing cupboard housing hot water cylinder and wall mounted gas boiler. There is space and plumbing for a washing machine in the airing cupboard.
Separate WC
Low level WC. Wall hung wash basin.
Second Floor
Bedroom One
about 21'6 max into front dormer x 14'2 max (6.6m x 4.3m) Lovely views towards the river. Wood burning stove.
Exterior
Outside
Front garden with steps up from the pavement to the property. Raised garden with established planting.
Rear paved courtyard garden. Side gate with access to a shared path.
