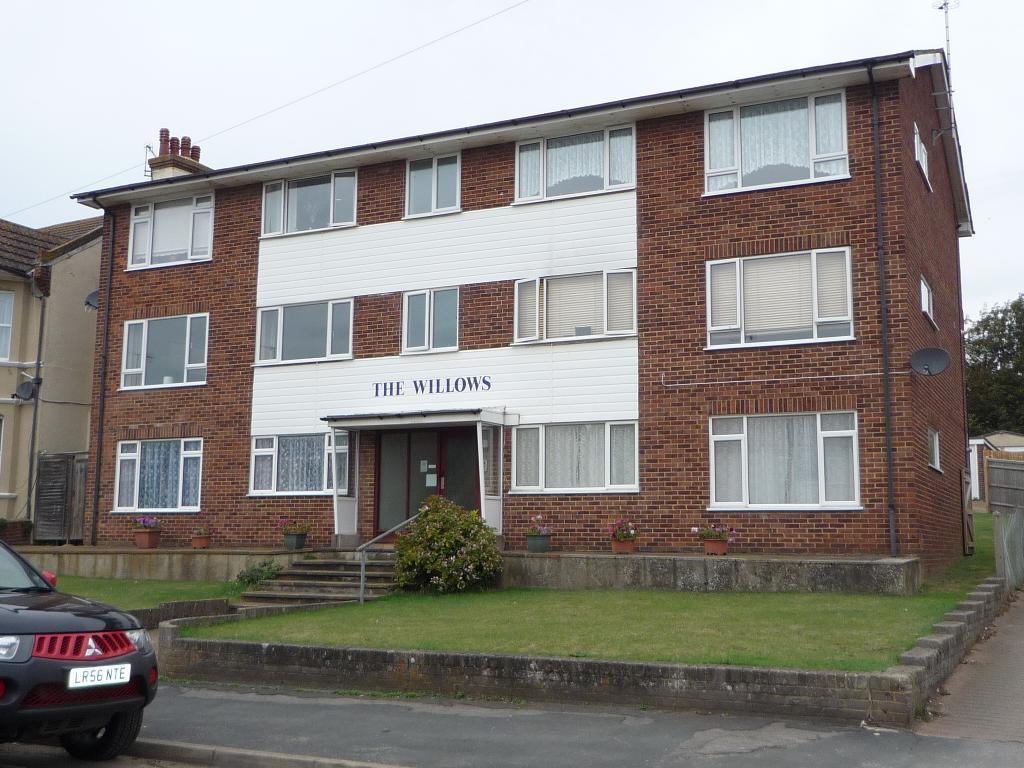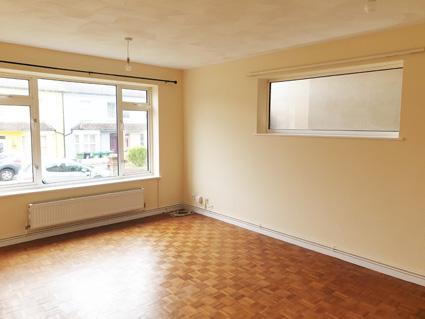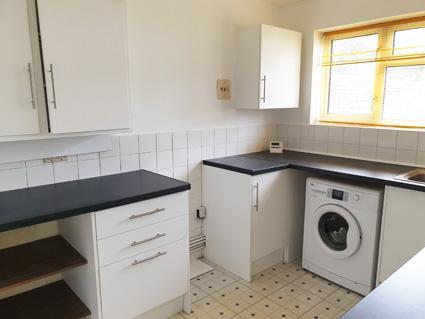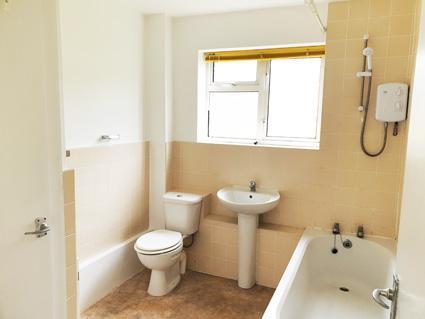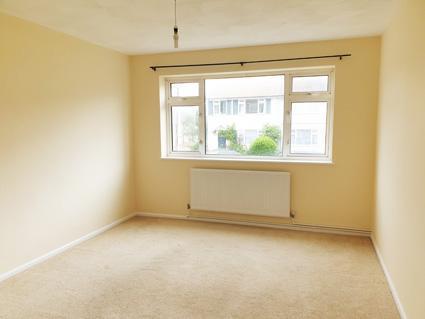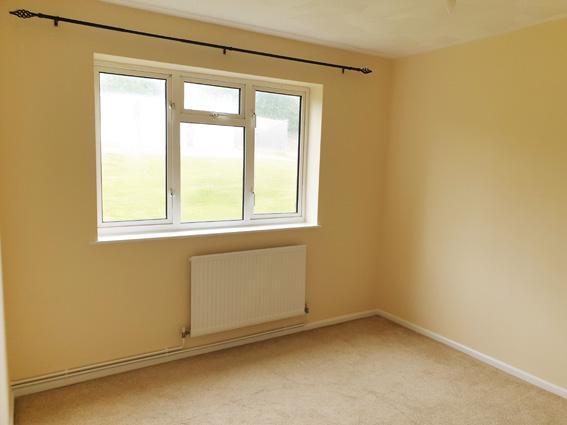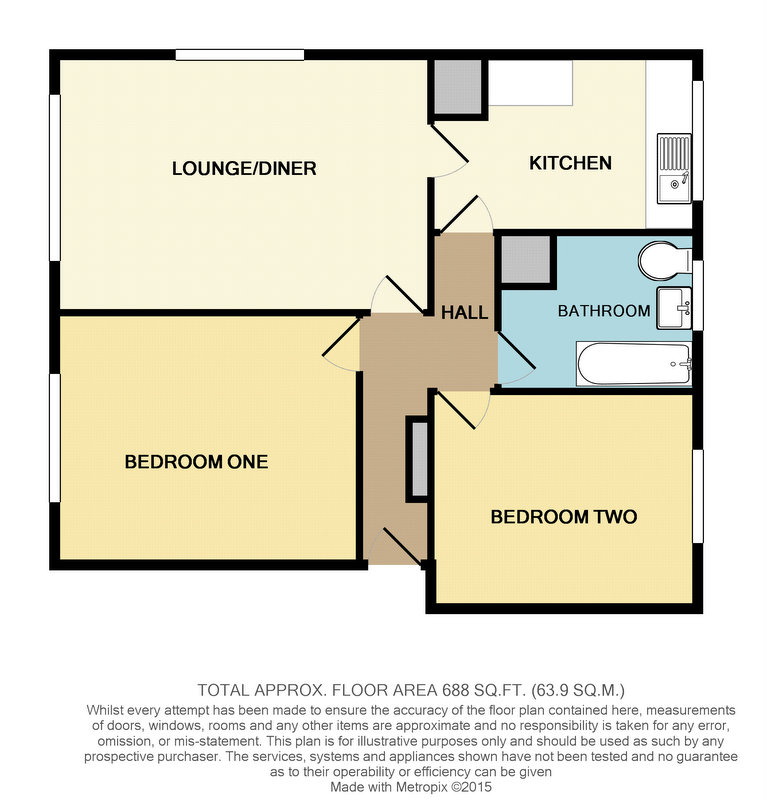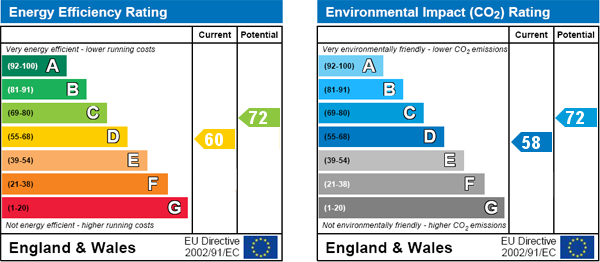Chichester Road, Seaford, BN25
2 Bed Flat - £1,100 pcm
A spacious two bedroom ground floor flat with garage in a block of six, situated a short walking distance from the town centre and railway station.
Council Tax Band: B
No pets, no smoking.
- Ground floor flat
- uPVC double glazing
- Close to town centre and railway station
- Two double bedrooms
- Gas central heating
- Garage
Ground Floor
Communal Entrance Hall
Door to Flat One
Hall
Secure entry phone system. Meter cupboard.
Lounge/Dining Room
about 17'0 x 11'6 (5.2m x 3.5m). Dual aspect room with doors to hallway and kitchen.
Kitchen
about 9'9 x 8'3 (3.6m x 2.5m). Cupboard housing Worcester gas fired boiler. Modern units comprising wall cupboards, worktops, cupboards and drawers under. Plumbing for automatic washing machine.
Bathroom
New white suite.
Bedroom One
about 13'9 x 11'3 (4.2m x 3.4m).
Bedroom Two
about 12'0 x 10'0 (3.6m x 3m).
Exterior
Communal Gardens
Communal gardens of lawn to the front and rear of the property.
