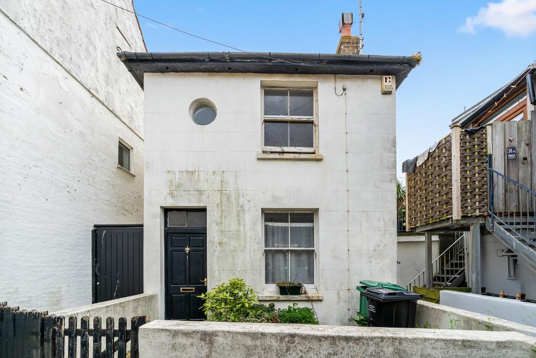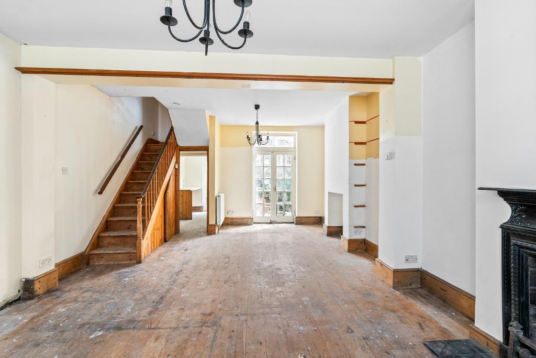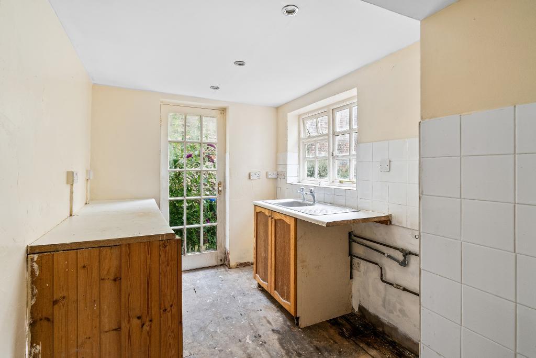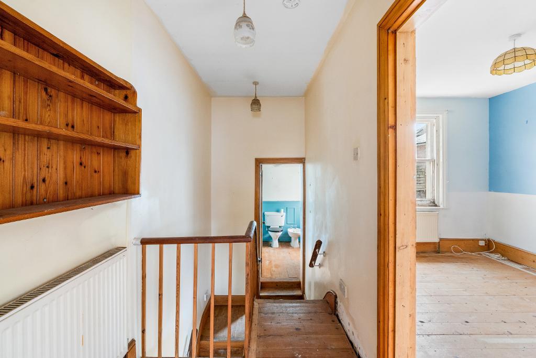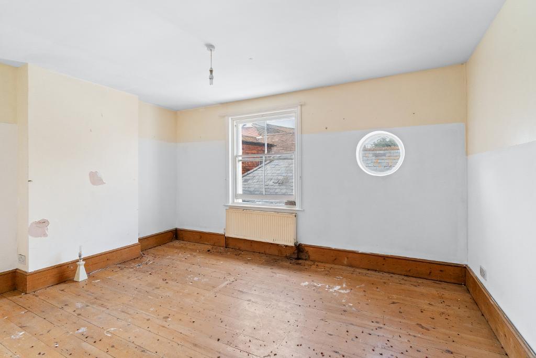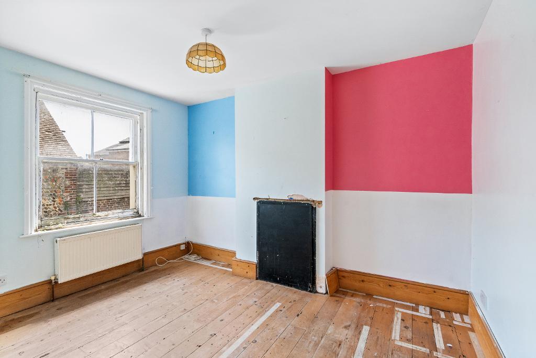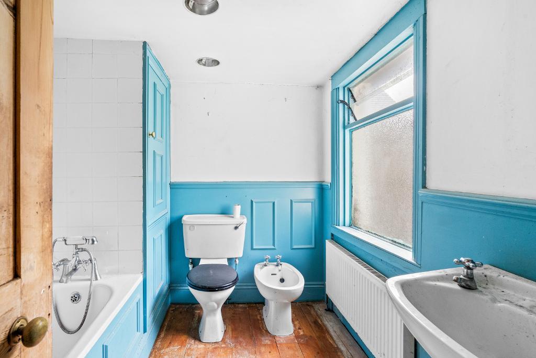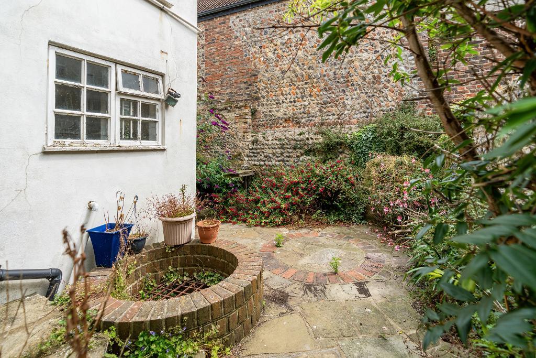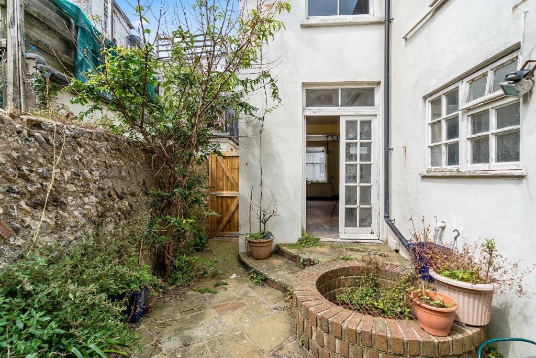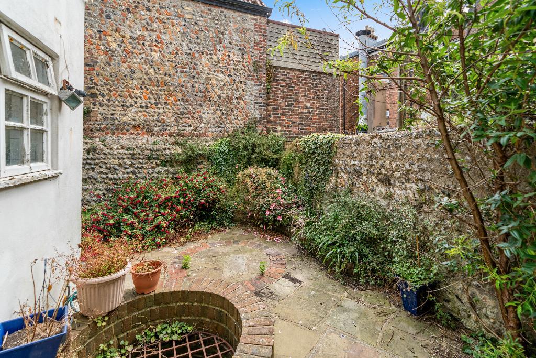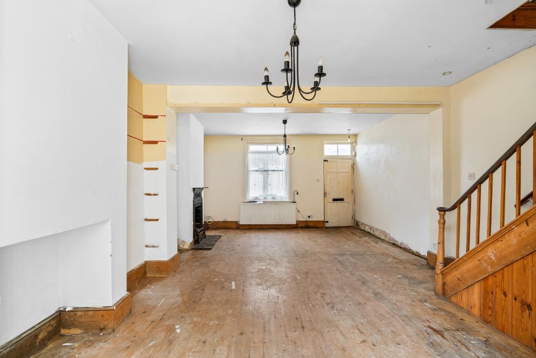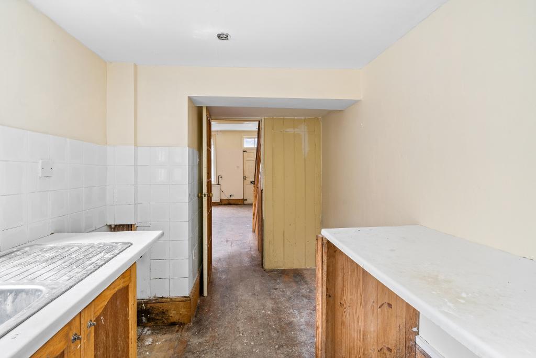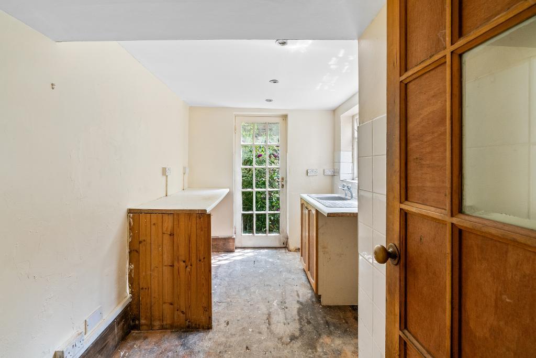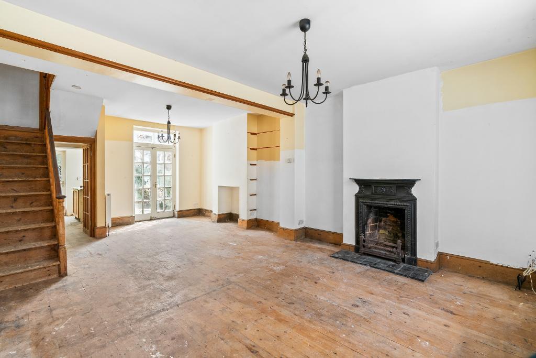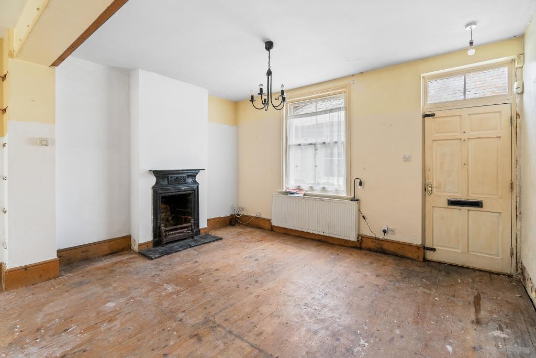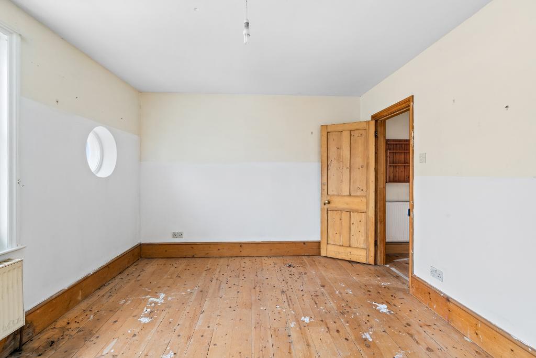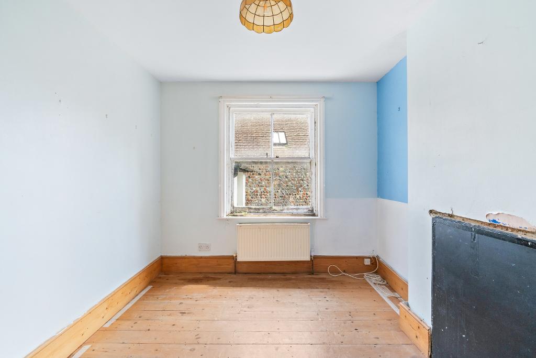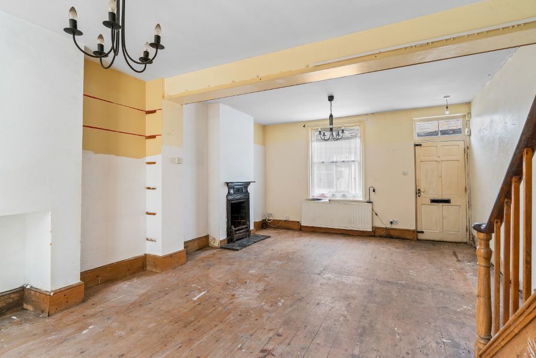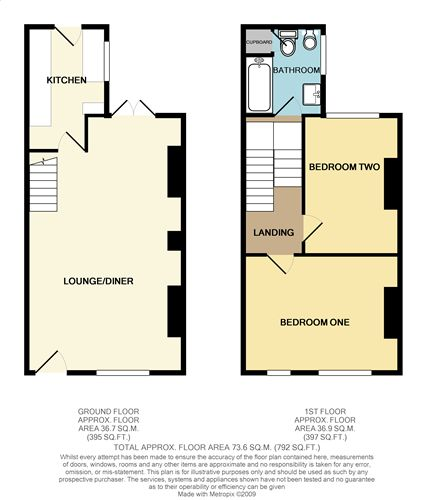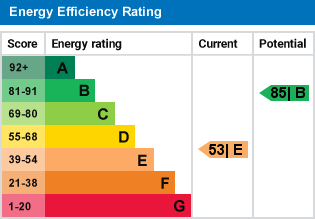Church Lane, Seaford, BN25
2 Bed House - £275,000
A detached two bedroom cottage requiring modernisation and located in a traffic free lane in the heart of Seaford Town Centre.
Council tax band: D
- Detached cottage
- Requires full modernisation
- Patio garden
- Gas central heating
- Two bedrooms
- Town centre location
- Through lounge/dining room
- No onward chain
Council tax band: D
Ground Floor
Lounge/Dining room
about 24'0 x 14'6 (7.3m x 4.4m) Open plan room. Stripped wooden floor. Stairs to first floor. Feature fire surround. Wooden doors open to the back garden. Under stairs storage cupboard.
Kitchen
about 11'6 x 7'0 (3.5m x 2.1m) Base cupboards. Worktops. Inset sink and drainer. Space for cooker. Space and plumbing for washing machine. Space for fridge freezer. Stripped wooden floor. Door to the back garden.
First Floor
Landing
Access to loft space.
Bathroom
White suite comprising paneled bath with shower attachment. Low flush w.c. Bidet. Sink. Built in cupboard houses the gas boiler.
Bedroom One
about 14'6 x 11'0 (4.4m x 3.4m) Windows to the front aspect.
Bedroom Two
about 12'6 x 9'0 (3.8m x 2.7m) Window to the rear aspect.
Exterior
Outside
Paved front garden. Low maintenance back courtyard garden with raised beds and well. Wooden gate provides side access.
