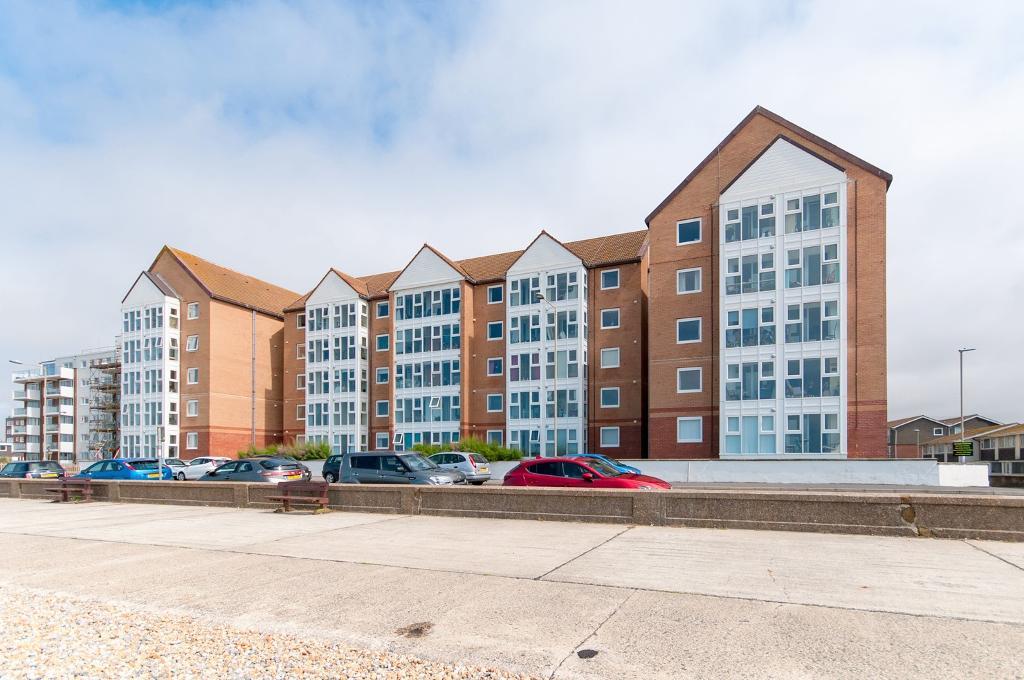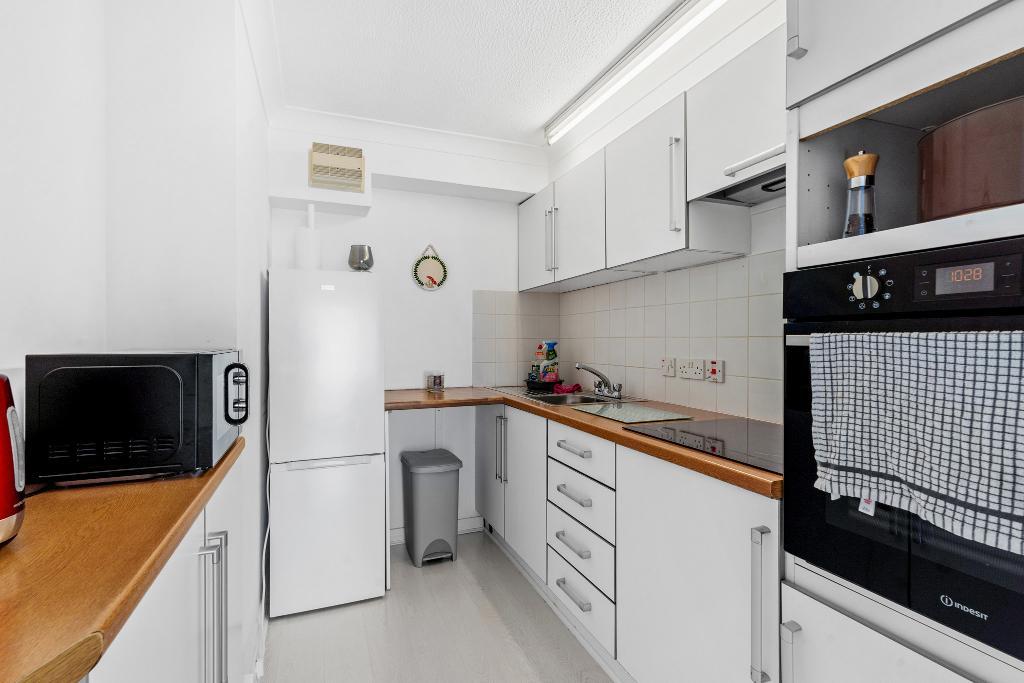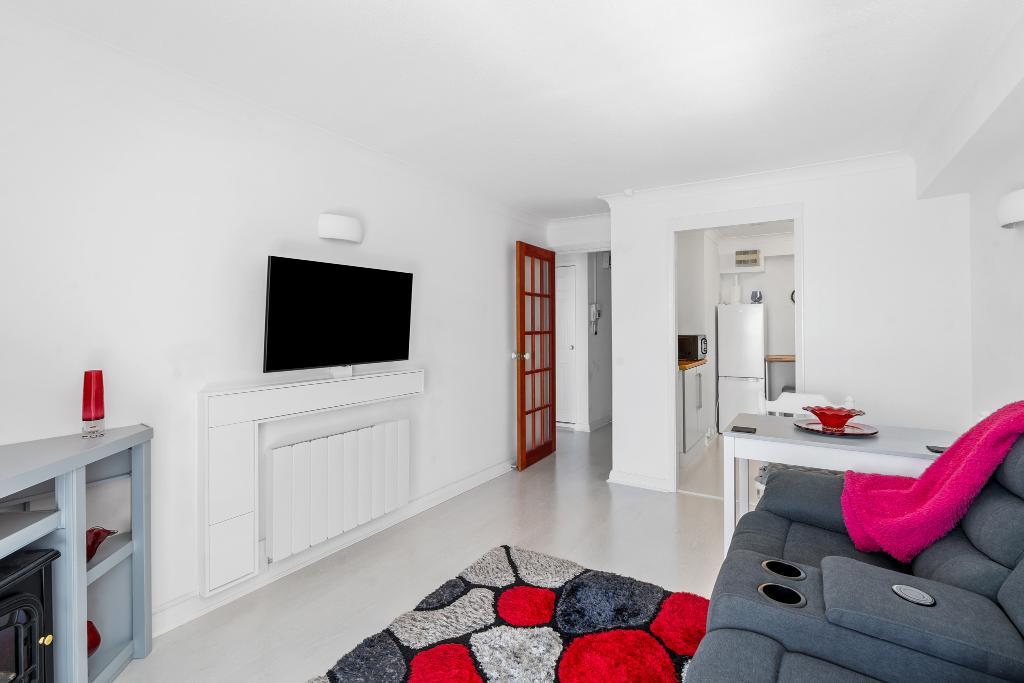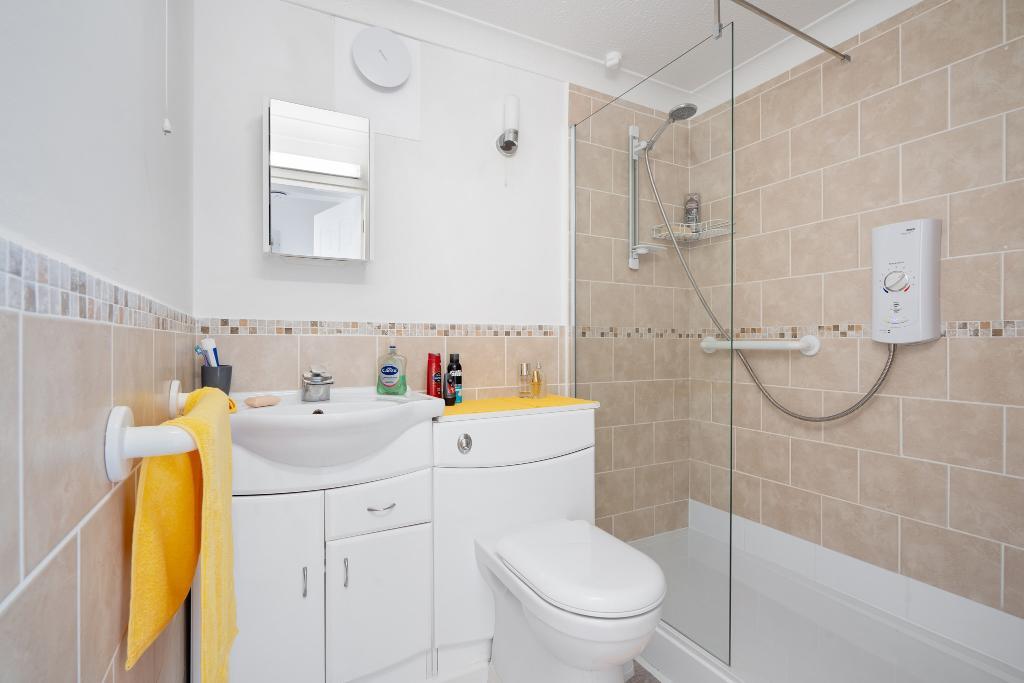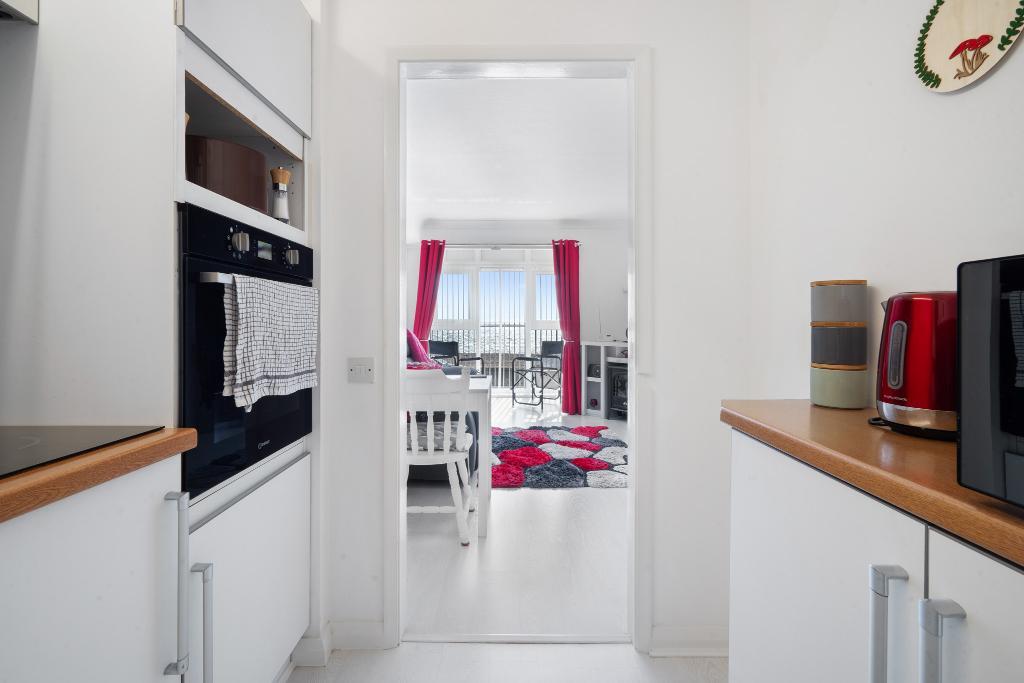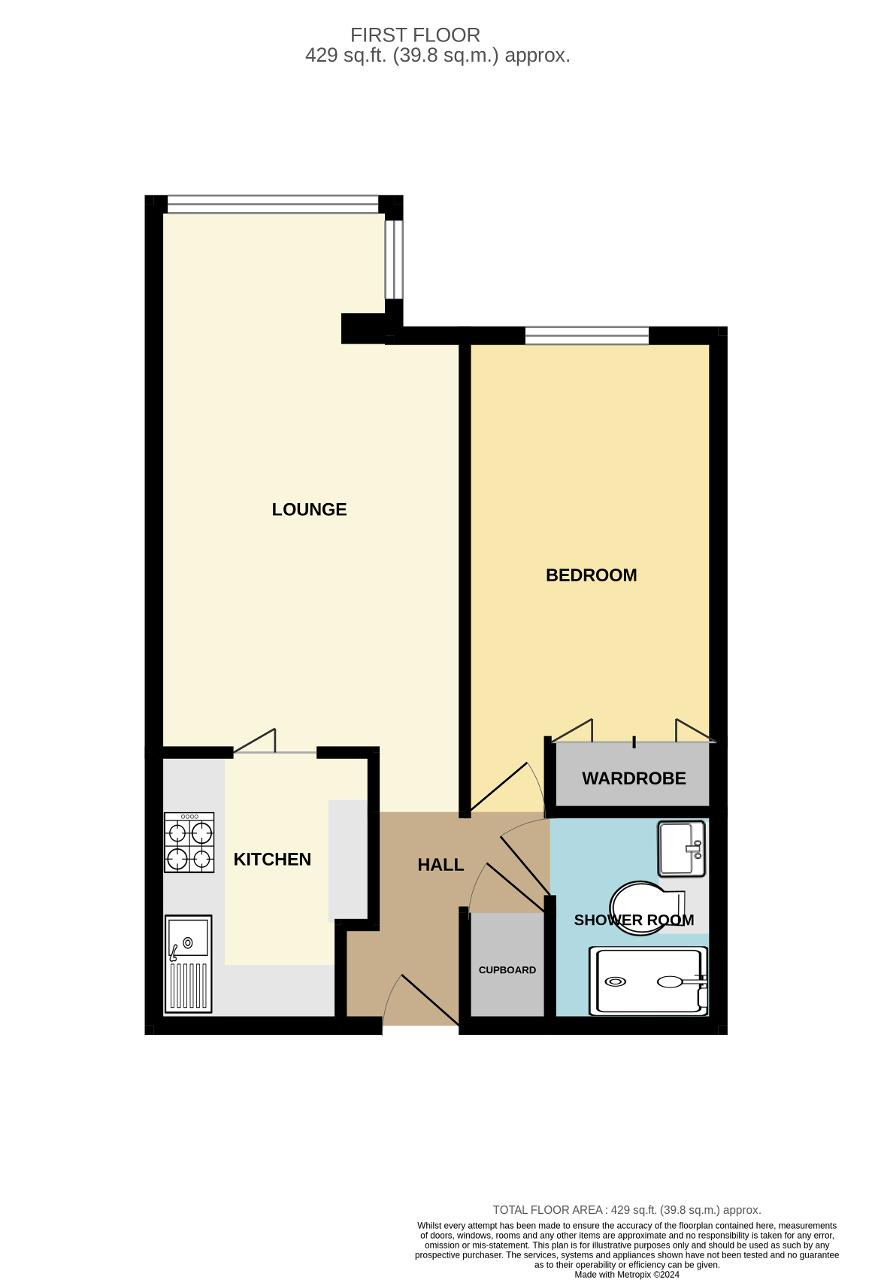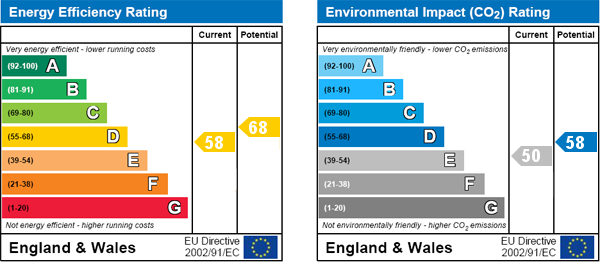Stratheden Court, Seaford, BN25
1 Bed Retirement flat - £169,950
A First Floor One Bedroom Retirement Flat in excellent decorative order with direct sea views situated on the Esplanade within a short walk of all town centre amenities.
On the ground floor are a laundry room, residents' lounge, guest suite and two lifts and stairs to the upper floors. From the residents' lounge there are doors to an outside patio area.
LEASE: The residents of Stratheden Court own the freehold. Lease is 999 years from 1985. The vendor has advised us that the latest 6 monthly service charge is £653.96. The service charge covers the water rates, lift maintenance, cleaning of communal areas and building insurance. Ground rent £1 p.a.
NOTE: At least one of the occupiers of the flat has to be sixty or more years of age.
Council tax band: B
- First floor retirement flat
- Excellent decorative order
- View towards Newhaven harbour
- Communal facilities
- One bedroom
- Direct sea view
- Lounge with enclosed balcony
- No onward chain
On the ground floor are a laundry room, residents' lounge, guest suite and two lifts and stairs to the upper floors. From the residents' lounge there are doors to an outside patio area.
LEASE: The residents of Stratheden Court own the freehold. Lease is 999 years from 1985. The vendor has advised us that the latest 6 monthly service charge is £653.96. The service charge covers the water rates, lift maintenance, cleaning of communal areas and building insurance. Ground rent £1 p.a.
NOTE: At least one of the occupiers of the flat has to be sixty or more years of age.
Council tax band: B
Ground Floor
Communal hallway
Lifts or stairs to upper floors. Communal lounge. Laundry room. Guest room. House manager's office.
First Floor
Communal landing
Door to number 10
Hall
Security entrance phone. Airing cupboard.
Lounge
about 17'6 into bay x 10'0 (5.3m x 3.0m). Lounge with open plan sun balcony and direct sea view.
Kitchen
about 9'3 x 6'9 (2.8m x 2.1m). Fitted kitchen comprising wall units and worktop with cupboards and drawers below. Inset stainless steel sink unit with drainer. Fitted four ring electric hob. Built in eye level electric oven. Space for fridge freezer.
Bedroom
about 15'3 x 8'0 (4.6m x 2.4m) Fitted wardrobe. Window with direct sea view.
Shower room
Fitted with a matching white suite. Shower tray with fixed glass screen and with a Mira electric shower. Wash basin with vanity unit below. Low level WC. Heated towel rail. Extractor fan.
